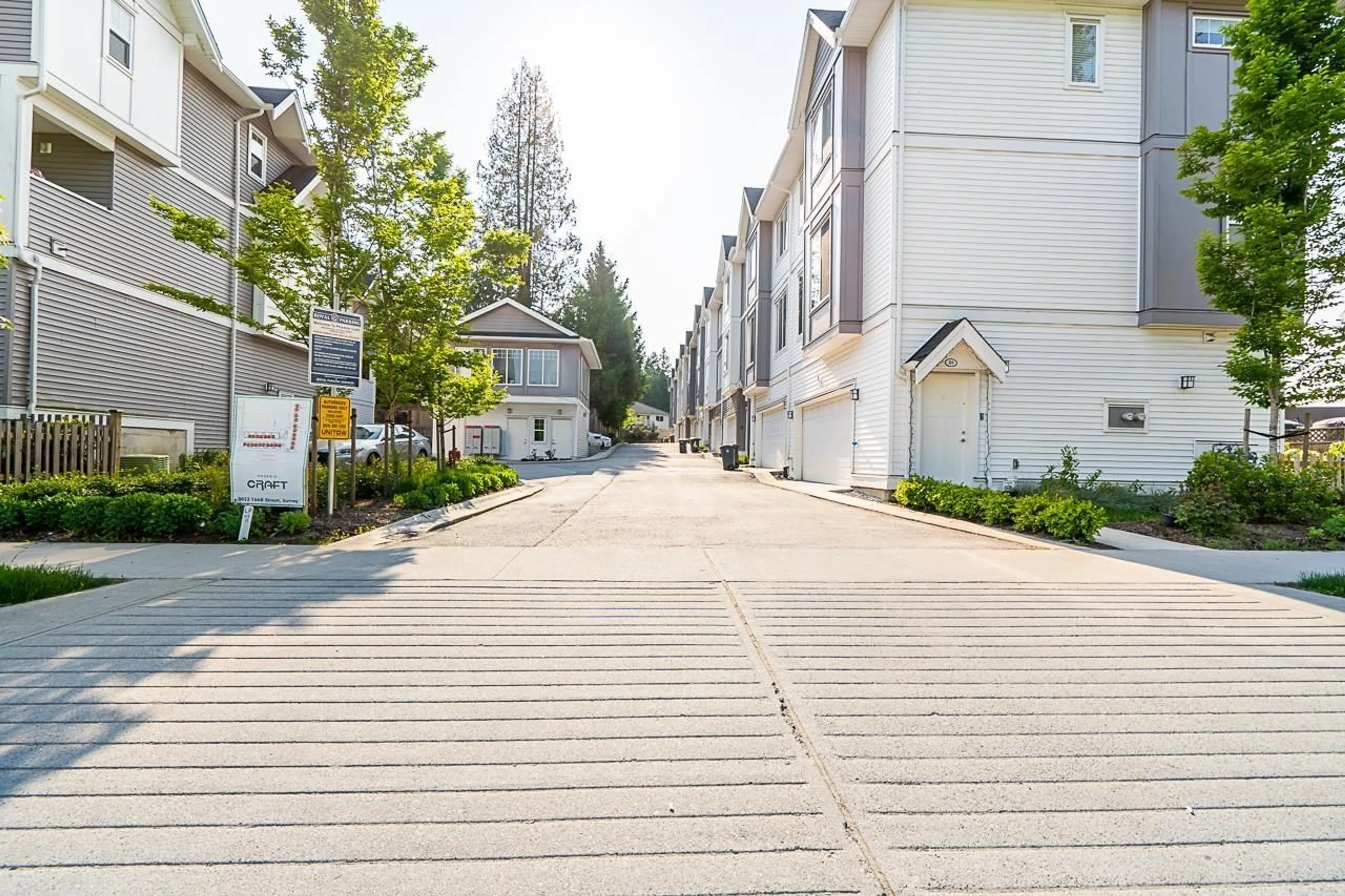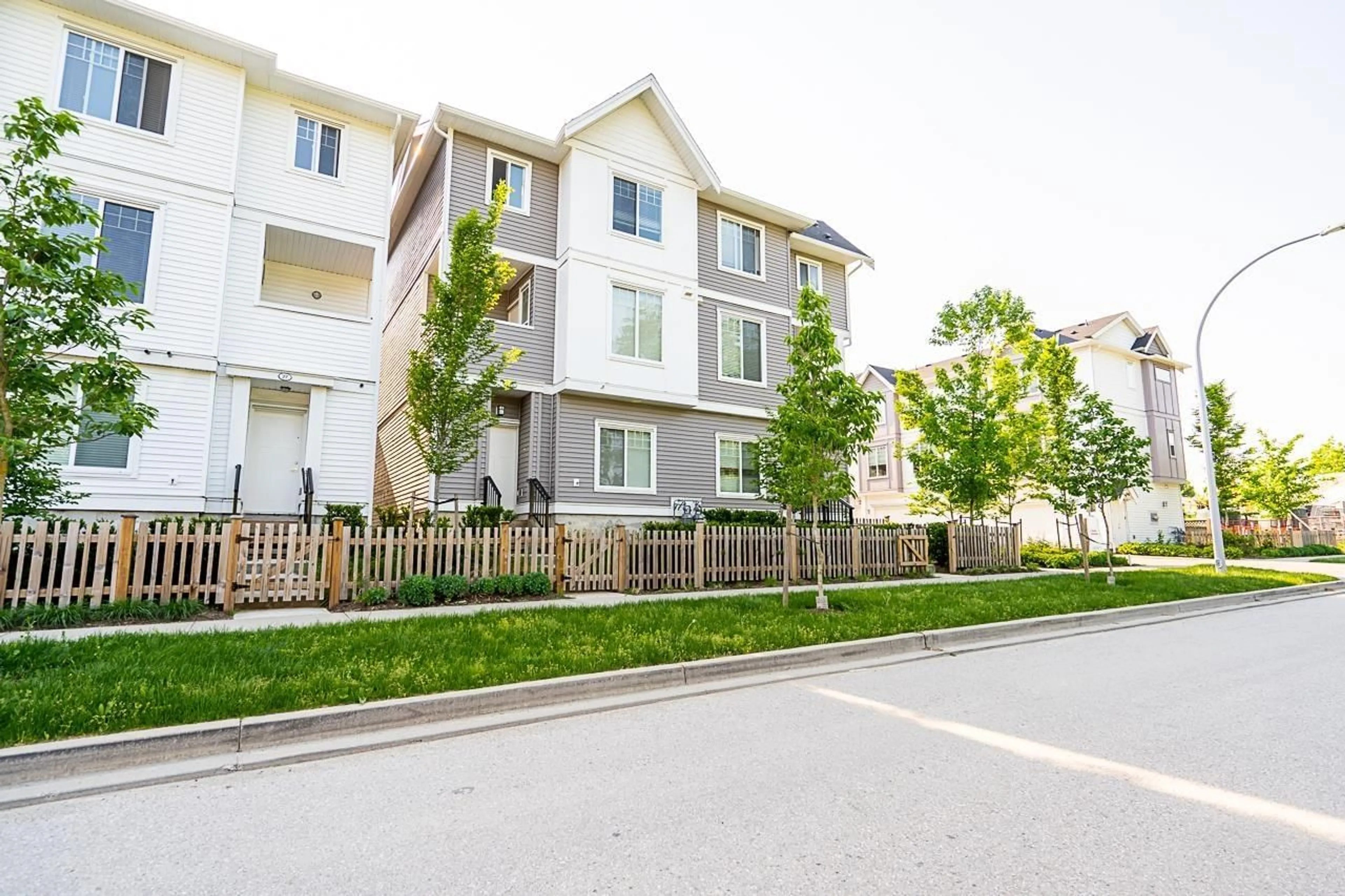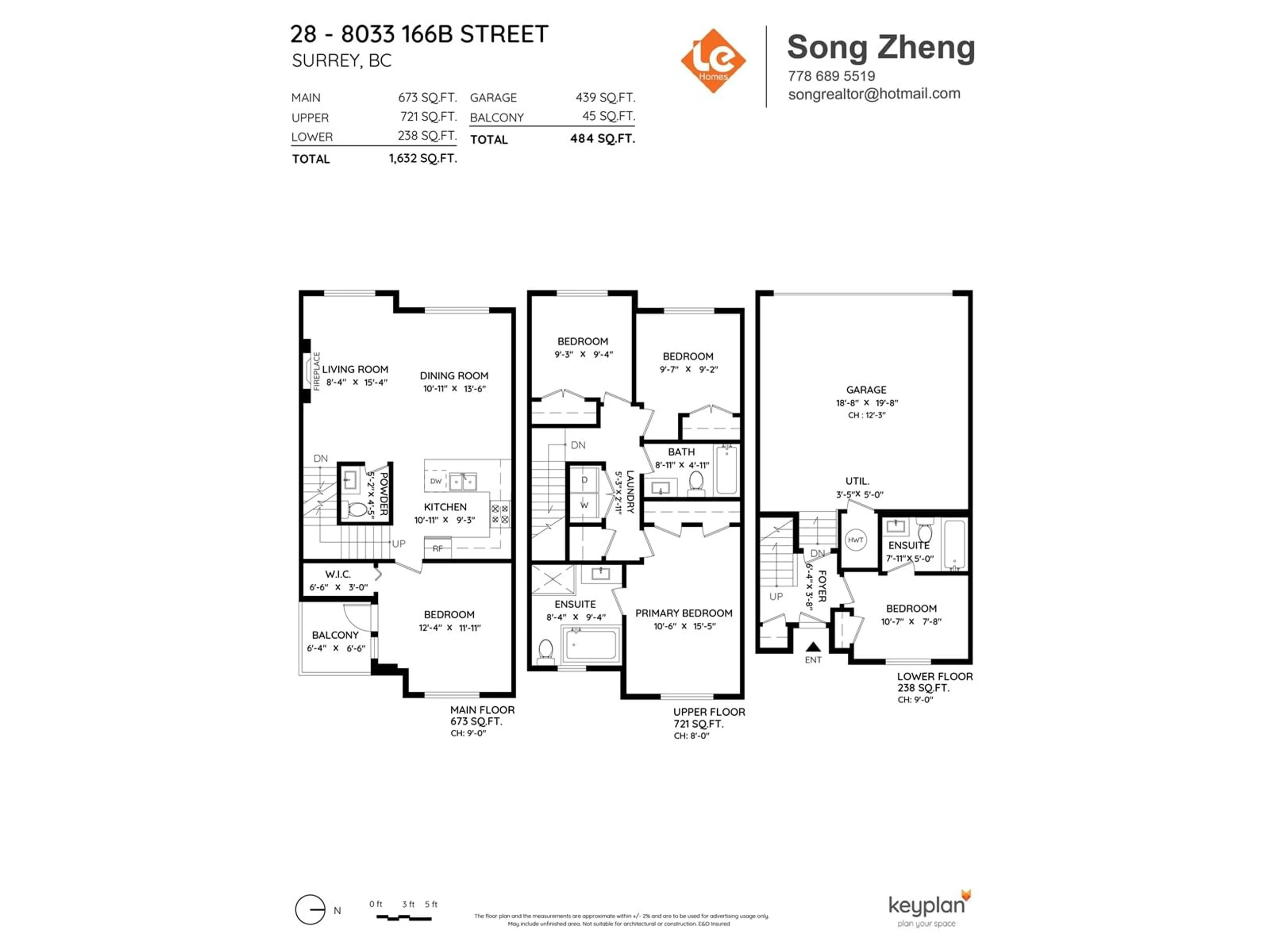28 8033 166B STREET, Surrey, British Columbia V4N0G7
Contact us about this property
Highlights
Estimated ValueThis is the price Wahi expects this property to sell for.
The calculation is powered by our Instant Home Value Estimate, which uses current market and property price trends to estimate your home’s value with a 90% accuracy rate.Not available
Price/Sqft$624/sqft
Days On Market17 days
Est. Mortgage$4,294/mth
Maintenance fees$350/mth
Tax Amount ()-
Description
Beautiful new Duplex style Townhouse in PHOENIX CRAFT. Rare 5 bedrooms and 4 washrooms layout. Side by side double garage. open concept kitchen, stainless steel appliances, jacuzzi tub, LARGE LAUNDRY AREA. Comes with a fully fenced private back yard for private gatherings.2 bedrooms with ensuite. All the conveniences: Centrally located to all major hwy routes, public transits, walking distance to Surrey Rec Centre and the future Expo line skytrain extension station, Minutes to shopping and both levels of schools. prestigious public school catchment. No rental restriction. Great potential. Investors and Families, this could be the last opportunity. Call now! (id:39198)
Property Details
Interior
Features
Exterior
Features
Parking
Garage spaces 2
Garage type Garage
Other parking spaces 0
Total parking spaces 2
Condo Details
Amenities
Clubhouse, Laundry - In Suite
Inclusions
Property History
 37
37 36
36


