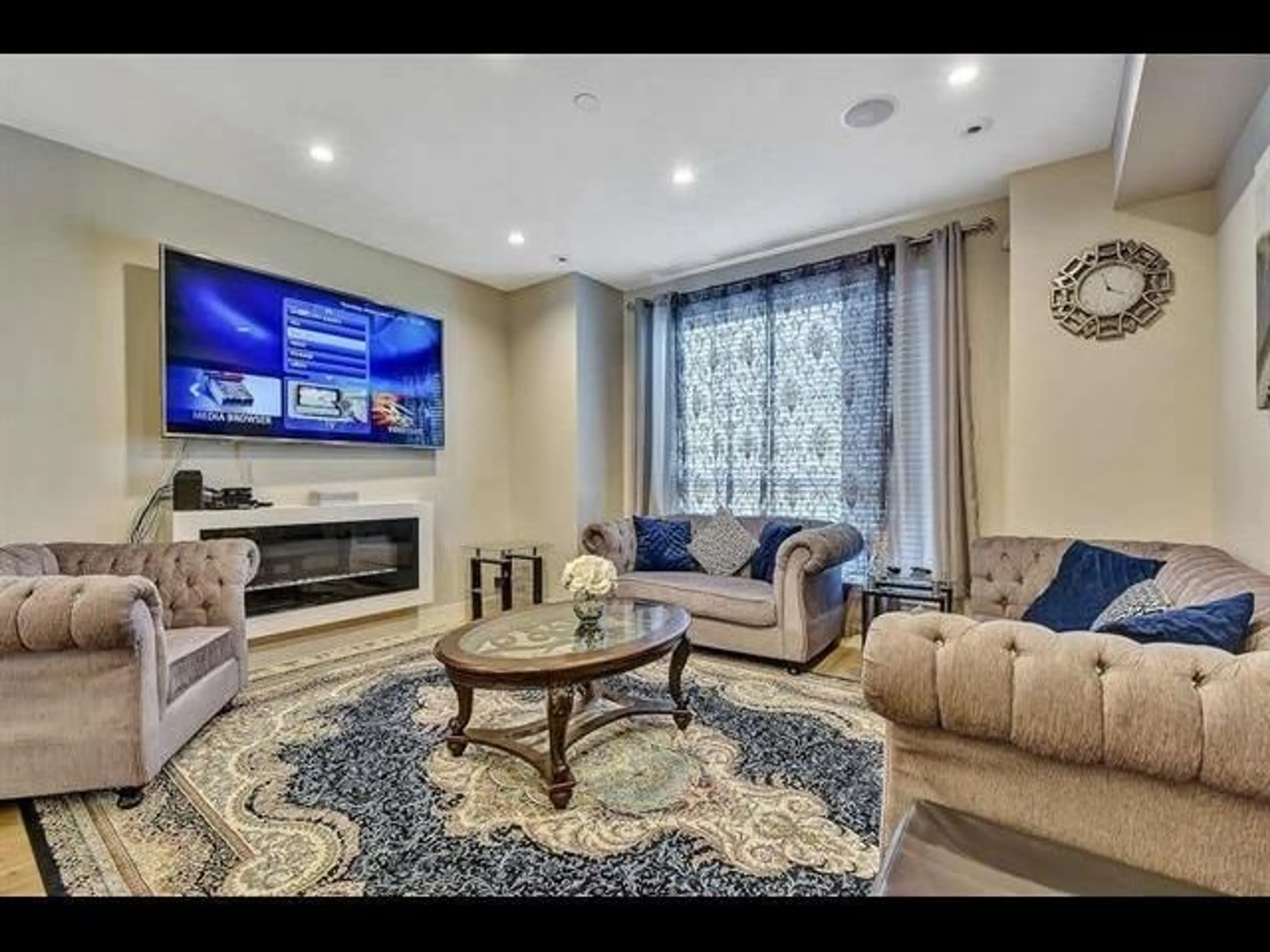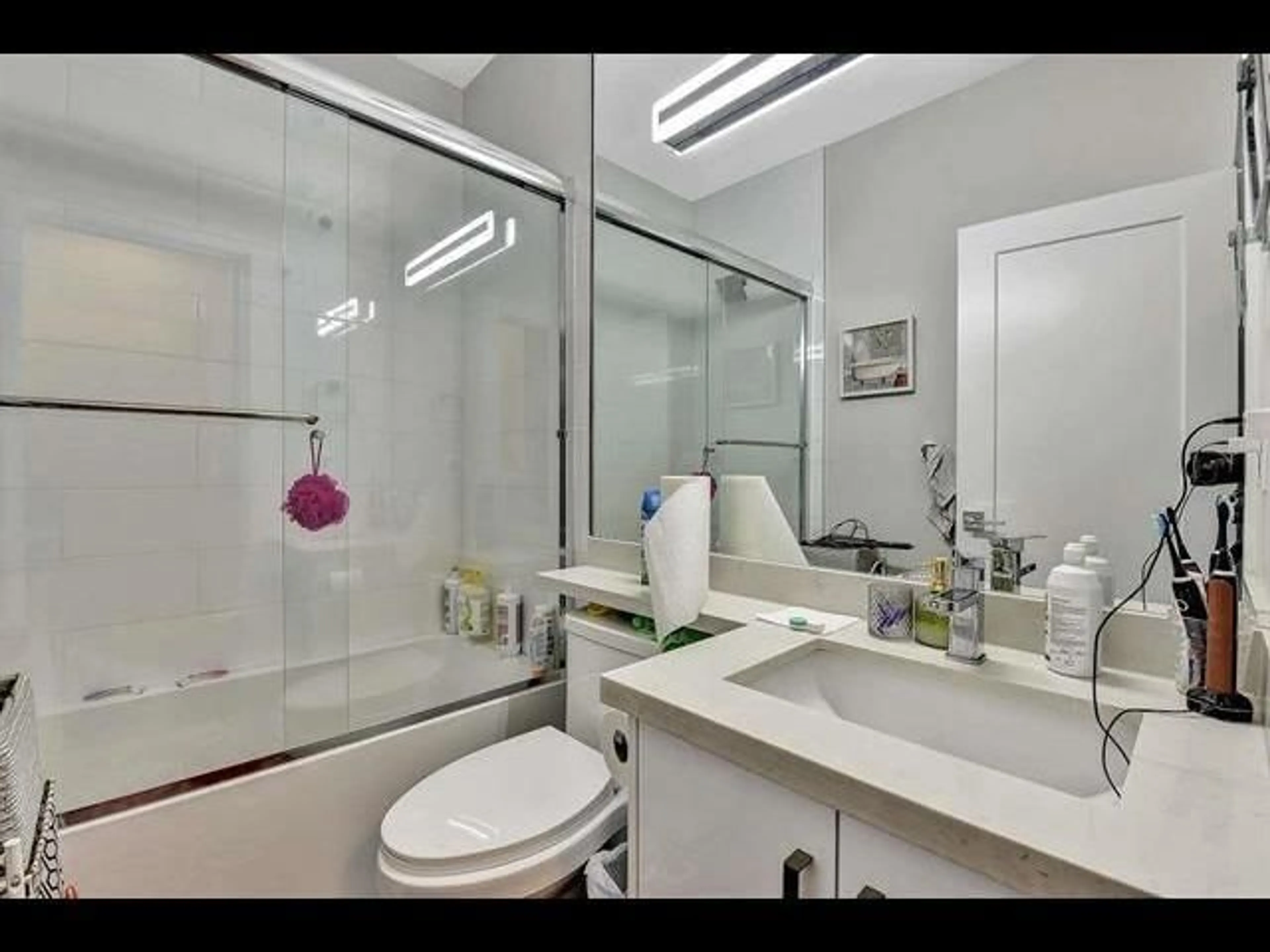28 16511 WATSON DRIVE, Surrey, British Columbia V4A3V8
Contact us about this property
Highlights
Estimated ValueThis is the price Wahi expects this property to sell for.
The calculation is powered by our Instant Home Value Estimate, which uses current market and property price trends to estimate your home’s value with a 90% accuracy rate.Not available
Price/Sqft$674/sqft
Est. Mortgage$4,165/mo
Maintenance fees$285/mo
Tax Amount ()-
Days On Market11 days
Description
ROOFTOP PATIO WITH BACKYARD! Welcome to FLEETWOOD POINT situated in the heart of Fleetwood & a walk away from the future SkyTrain station. 3 bed/3 bath unit built w/ modern living & comfort in mind, ideal for anyone looking for laid-back luxury & indoor-outdoor living. Main floor. boasting an open floor plan w/ plenty of windows, large living room w/ electric fireplace, chefs kitchen w/pantry, white cabinetry, quartz countertops/S appliances & full sized dining space. Built w/ craftsmanship, care, & attention and features laminate flooring, HRV system, Built-in vacuum & speakers, AC, tankless hot water & gas range. The striking west coast contemporary architecture will welcome you right away, & private outdoor living spaces make Fleetwood Point truly special. (id:39198)
Property Details
Interior
Features
Exterior
Features
Parking
Garage spaces 2
Garage type Garage
Other parking spaces 0
Total parking spaces 2
Condo Details
Inclusions
Property History
 7
7 22
22


