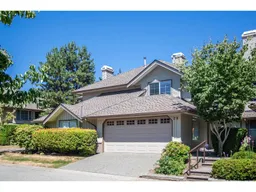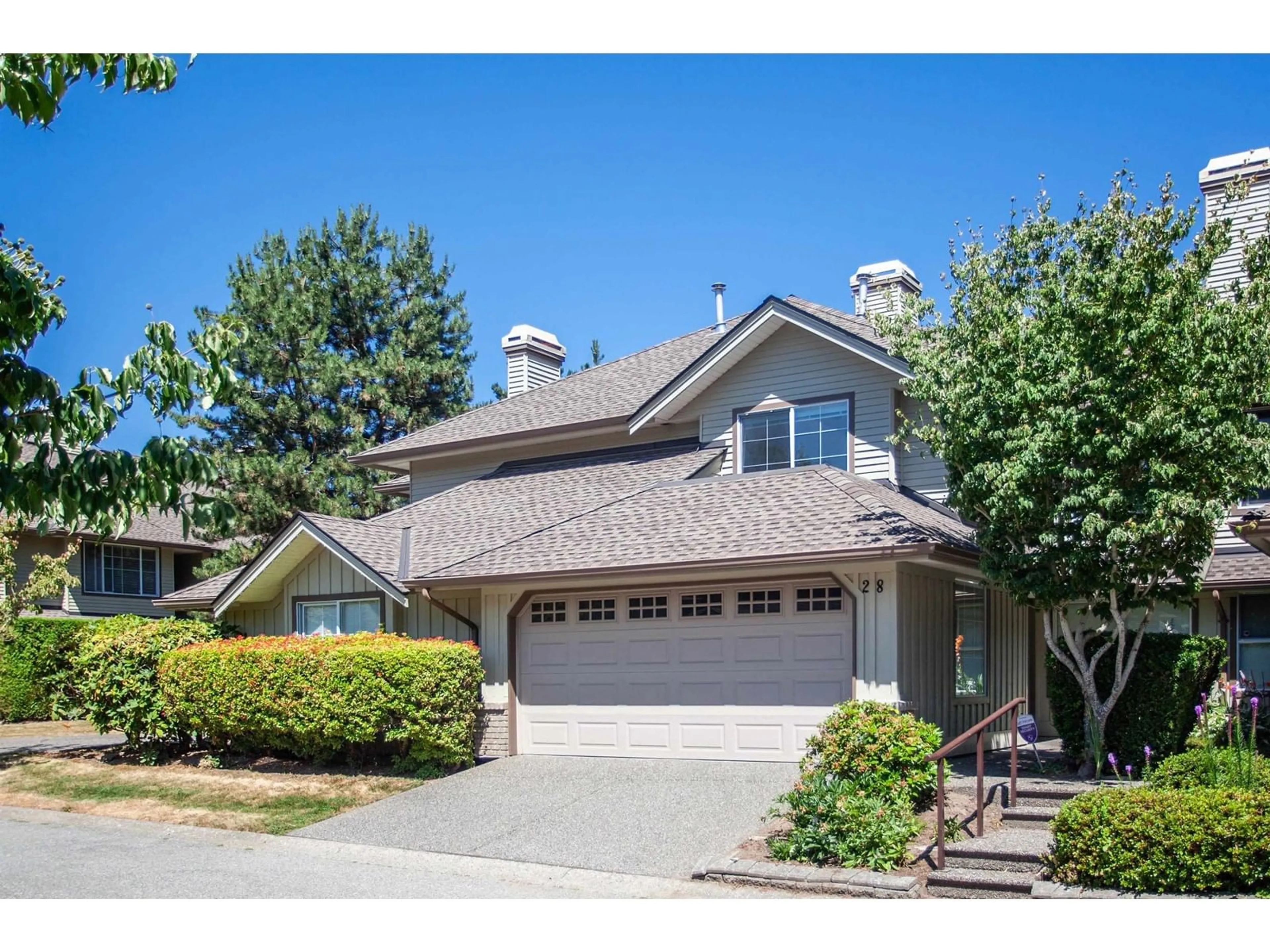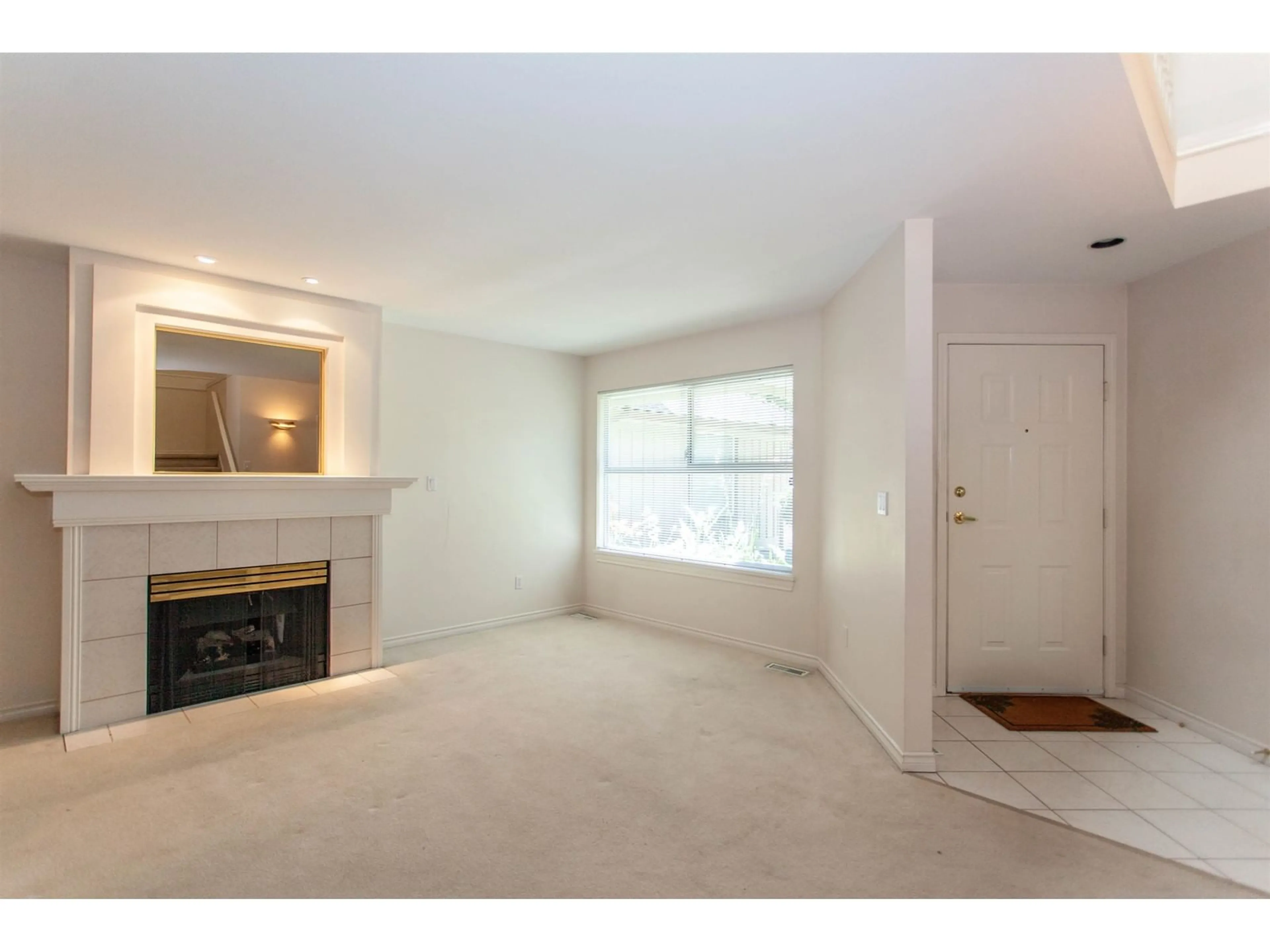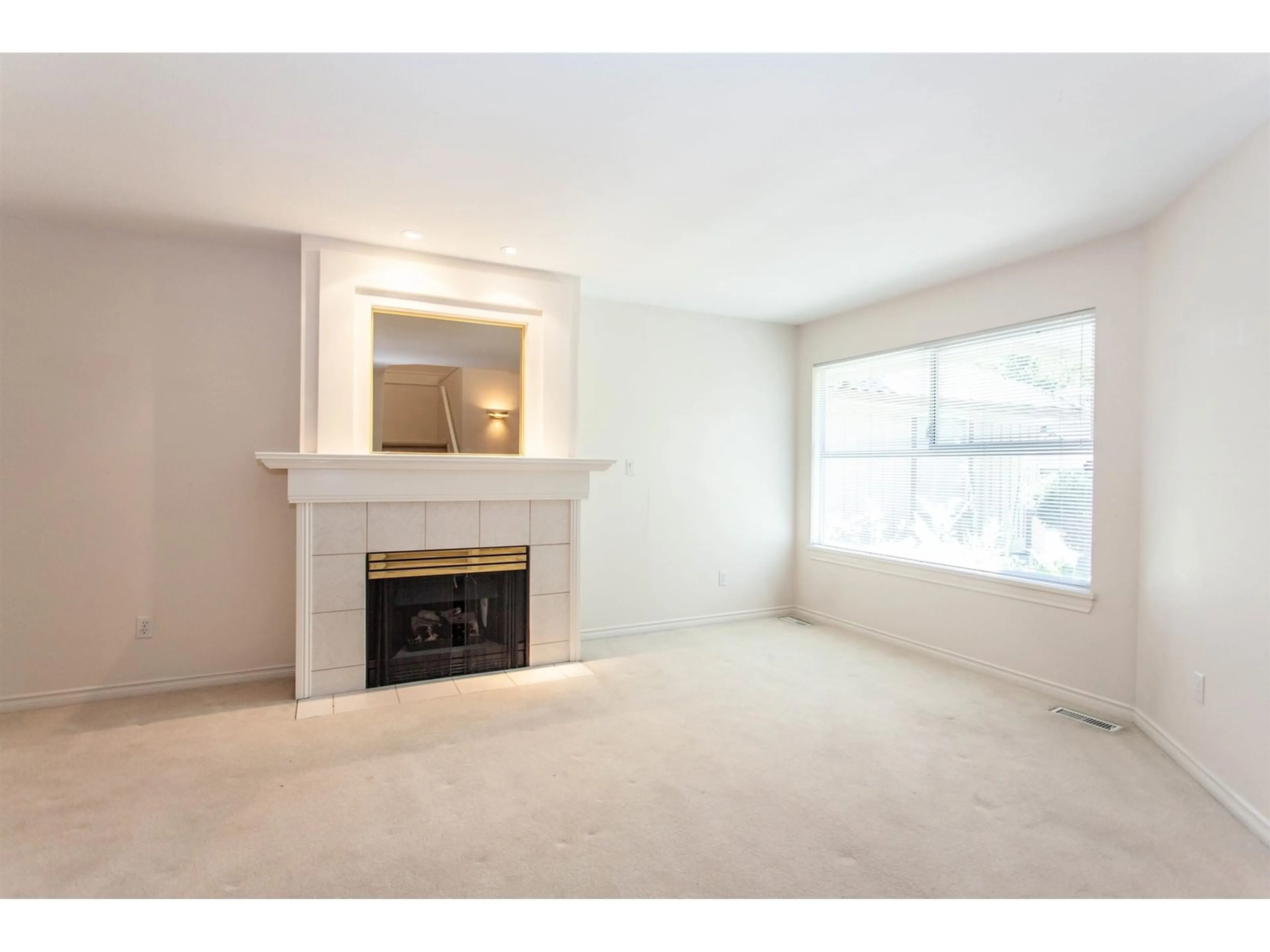28 15860 82 AVENUE, Surrey, British Columbia V3S8M4
Contact us about this property
Highlights
Estimated ValueThis is the price Wahi expects this property to sell for.
The calculation is powered by our Instant Home Value Estimate, which uses current market and property price trends to estimate your home’s value with a 90% accuracy rate.Not available
Price/Sqft$463/sqft
Days On Market9 days
Est. Mortgage$4,295/mth
Maintenance fees$382/mth
Tax Amount ()-
Description
Oak Tree - by Dawson Developments. Features spacious versatile layout w. Potential 4 bedrooms (3-bdrms + den, easily converted to 4th bdrm) . Key Features: Expansive Open Floor Plan. Enjoy generous room sizes perfect for both living and entertaining . European-style kitchen seamlessly opens to the family room & eating area, creating a perfect space for family gatherings . Private Backyard. Step outside to an oasis of beautiful park-like backyard offering lush greenery and tranquility . Double Garage. Convenient side-by-side 2-car garage provides ample space for vehicles & storage . Prime Location. Situated on quiet, no-thru street offers peace and privacy . Conveniently located close to shopping, transit, schools, and parks . Quick Possession Available . Oak Tree ... check it out! (id:39198)
Property Details
Interior
Features
Exterior
Features
Parking
Garage spaces 2
Garage type -
Other parking spaces 0
Total parking spaces 2
Condo Details
Amenities
Clubhouse, Laundry - In Suite
Inclusions
Property History
 25
25


