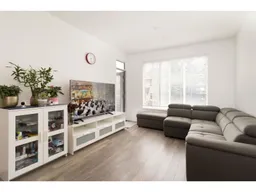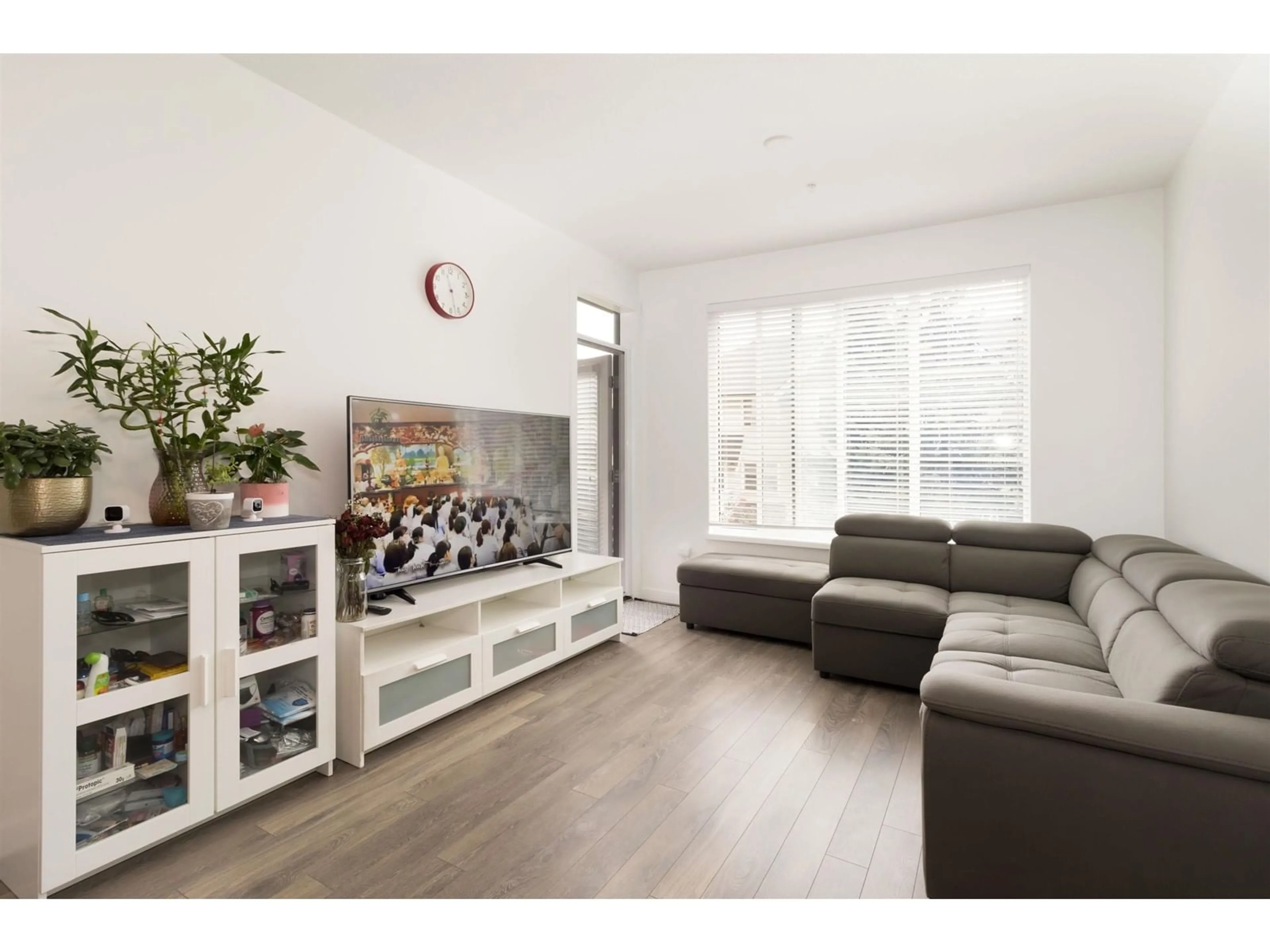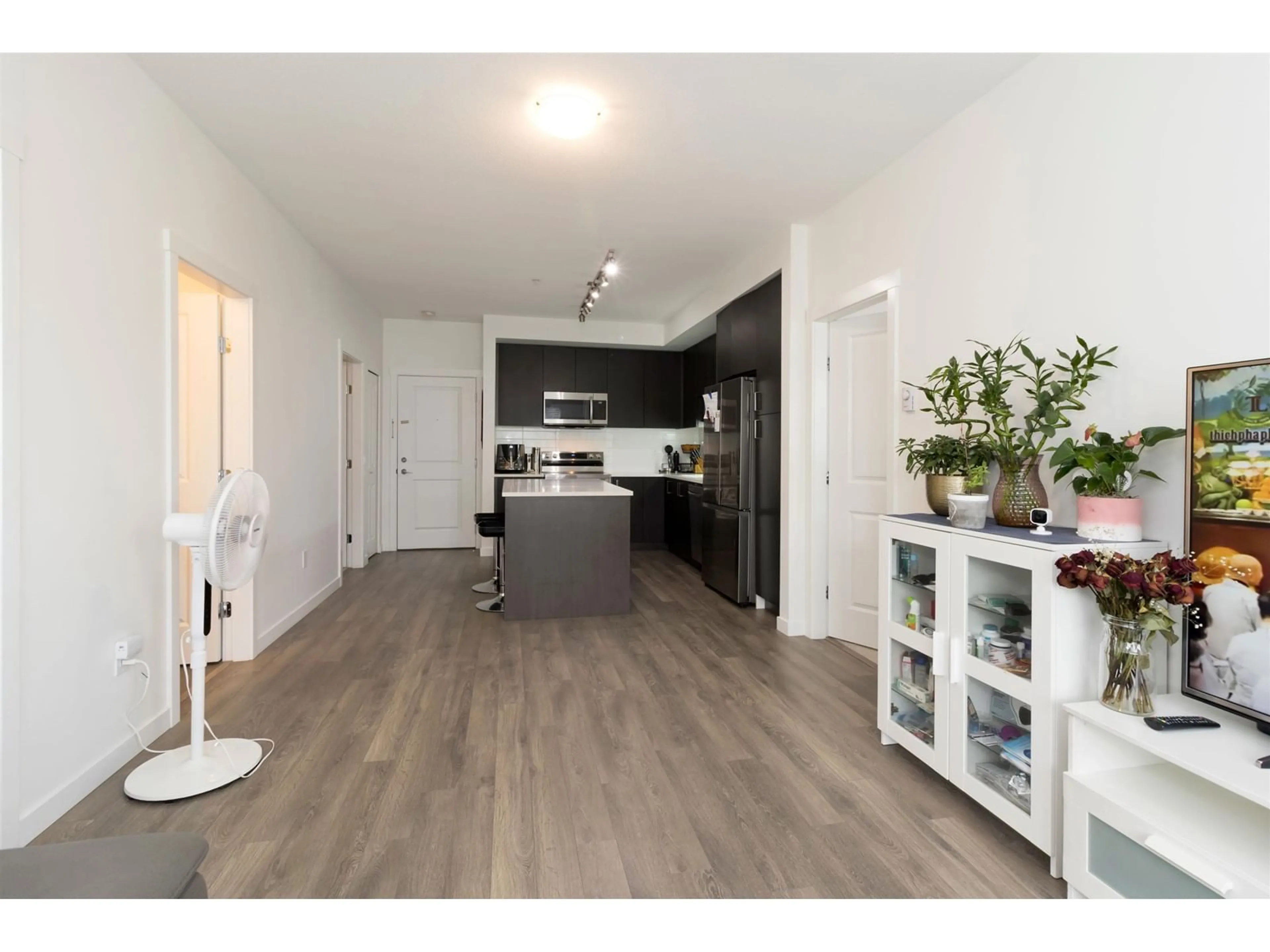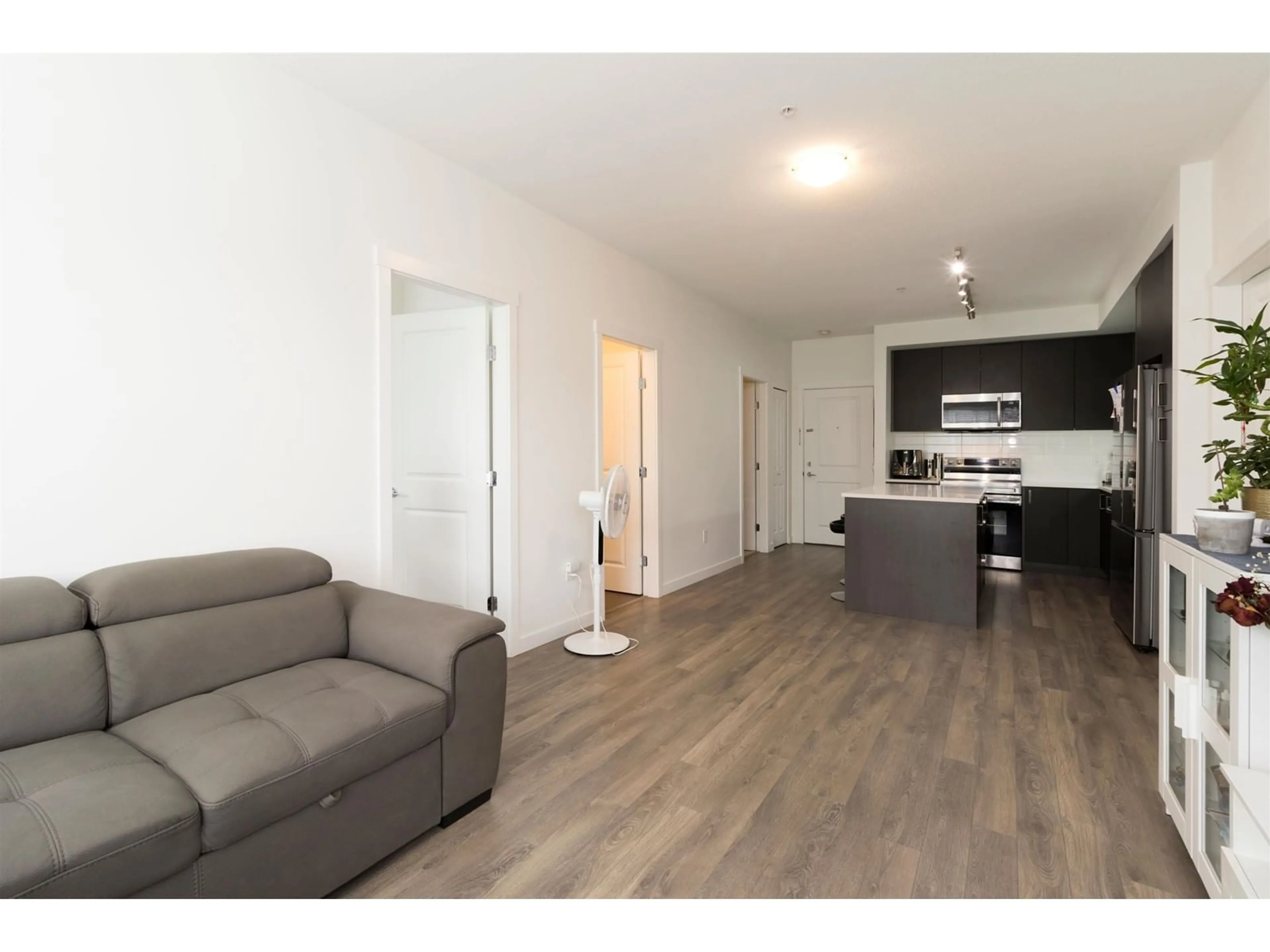213 15835 85 AVENUE, Surrey, British Columbia V4N6W6
Contact us about this property
Highlights
Estimated ValueThis is the price Wahi expects this property to sell for.
The calculation is powered by our Instant Home Value Estimate, which uses current market and property price trends to estimate your home’s value with a 90% accuracy rate.Not available
Price/Sqft$796/sqft
Est. Mortgage$2,899/mo
Maintenance fees$402/mo
Tax Amount ()-
Days On Market10 days
Description
Welcome to Sawyer & Dawson. Open concept living space with 9' ceilings & quartz countertops, a large island, high-end stainless steel appliances, under-cabinet lighting, porcelain tile backsplash, soft-close drawers, pot lights, covered balcony. Primary Bedroom has DOUBLE sink & walk-in closet. Enjoy natural light through large windows, ERV to maintain air quality, in-suite laundry. Bathroom has deep soaker tub, an oversized shower, a floating vanity with custom lighting, quartz countertops, porcelain tiles, soft-close toilets. The building ensures security & digital cameras in underground parking, lobby, EV & electric bike chargers. Amenities yoga studio, gym, dog wash, kitchen/dining area. Close to future Skytrain Station, Fleetwood Secondary School, Coyote Creek Elementary School. (id:39198)
Property Details
Interior
Features
Exterior
Features
Parking
Garage spaces 1
Garage type Underground
Other parking spaces 0
Total parking spaces 1
Condo Details
Amenities
Clubhouse, Daycare, Exercise Centre, Laundry - In Suite, Storage - Locker
Inclusions
Property History
 24
24


