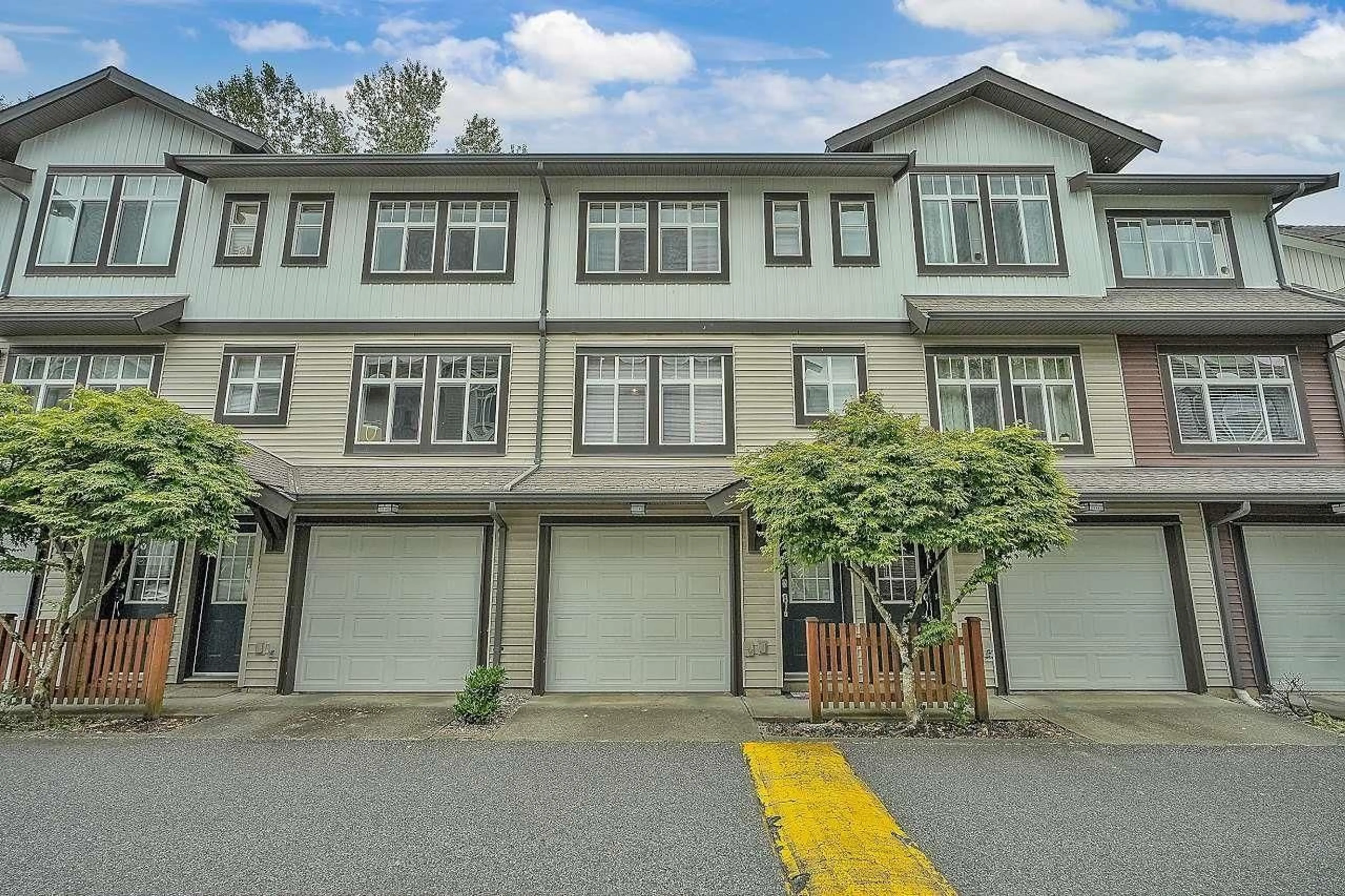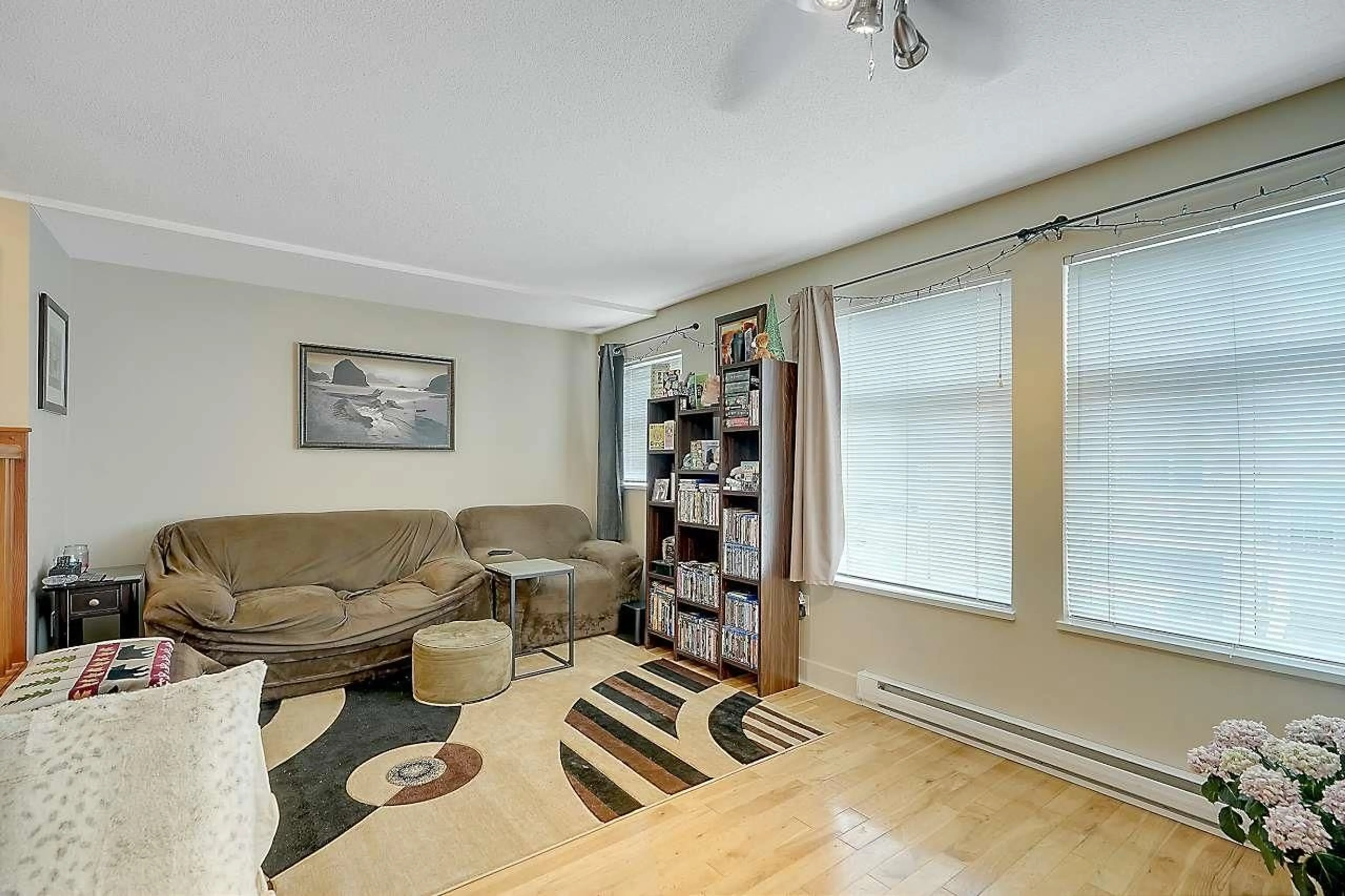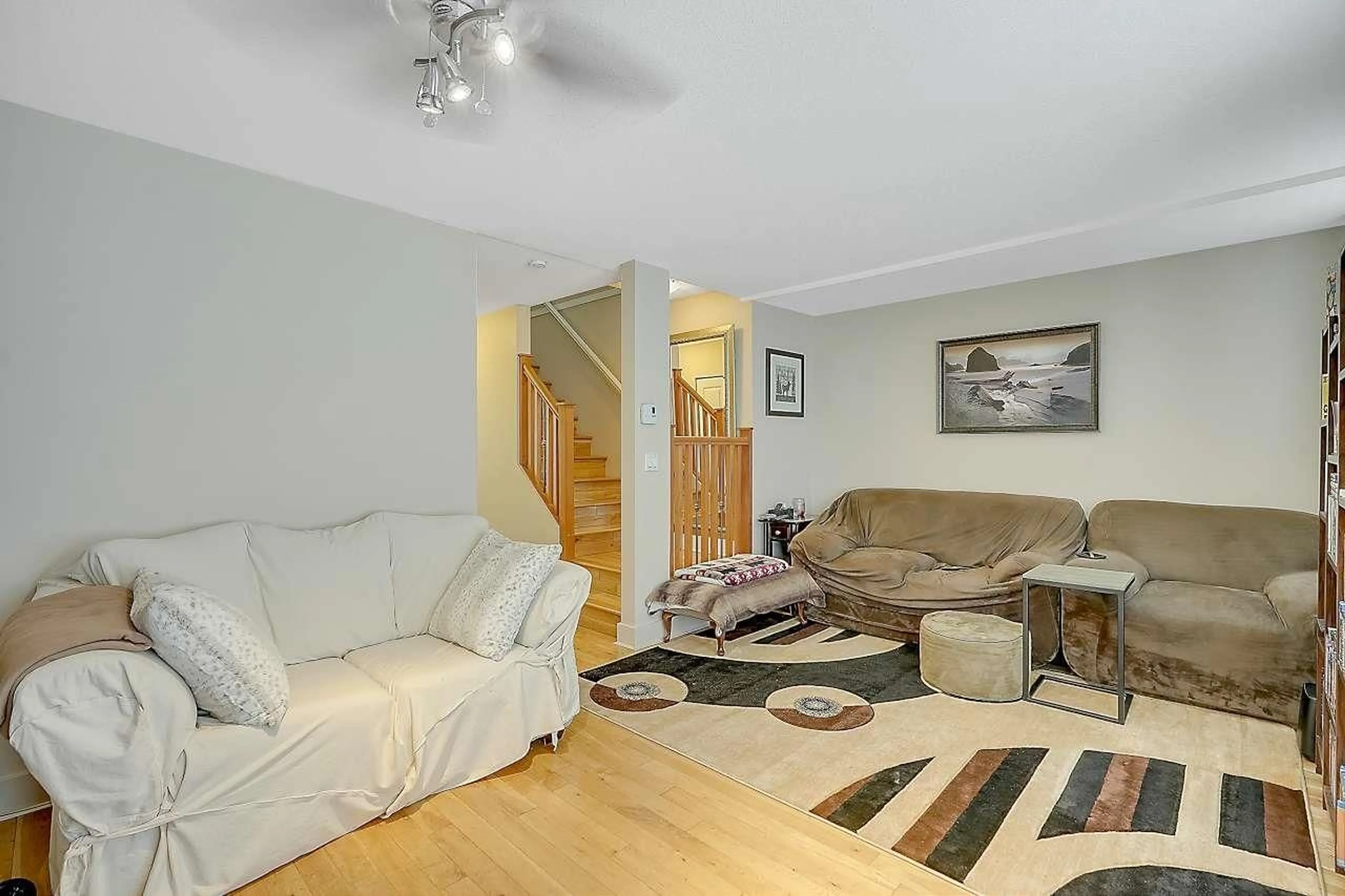189 16177 83 AVENUE, Surrey, British Columbia V4N5T3
Contact us about this property
Highlights
Estimated ValueThis is the price Wahi expects this property to sell for.
The calculation is powered by our Instant Home Value Estimate, which uses current market and property price trends to estimate your home’s value with a 90% accuracy rate.Not available
Price/Sqft$663/sqft
Est. Mortgage$3,178/mo
Maintenance fees$355/mo
Tax Amount ()-
Days On Market84 days
Description
Welcome to VERANDA! Located at the heart of Fleetwood Town Centre, in one of the fastest growing Surrey neighbourhoods! Stunning & Bright townhome boasts two exceptionally large bedrooms upstairs with 5-piece ensuite PLUS Powder Room on main. Features proper size pantry, hardwood floors throughout, and oversized washer & dryer. Easy access to Fraser Hwy and short minutes away from shopping plazas, parks, schools, medical offices, sports Complex, and of course, the FUTURE SKYTRAIN STN. Western exposed deck facing the quiet side of Fraser Hwy. Tandem garage has basement entry leading to large fenced yard with raise garden bed. It's a real must-see-it-to-believe-it! (id:39198)
Property Details
Interior
Features
Exterior
Features
Parking
Garage spaces 2
Garage type Garage
Other parking spaces 0
Total parking spaces 2
Condo Details
Inclusions
Property History
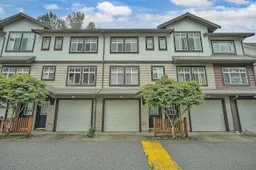 35
35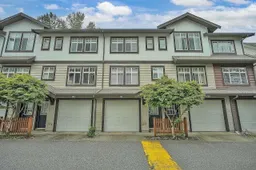 35
35
