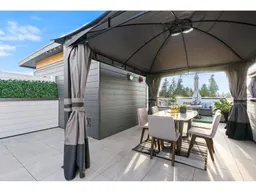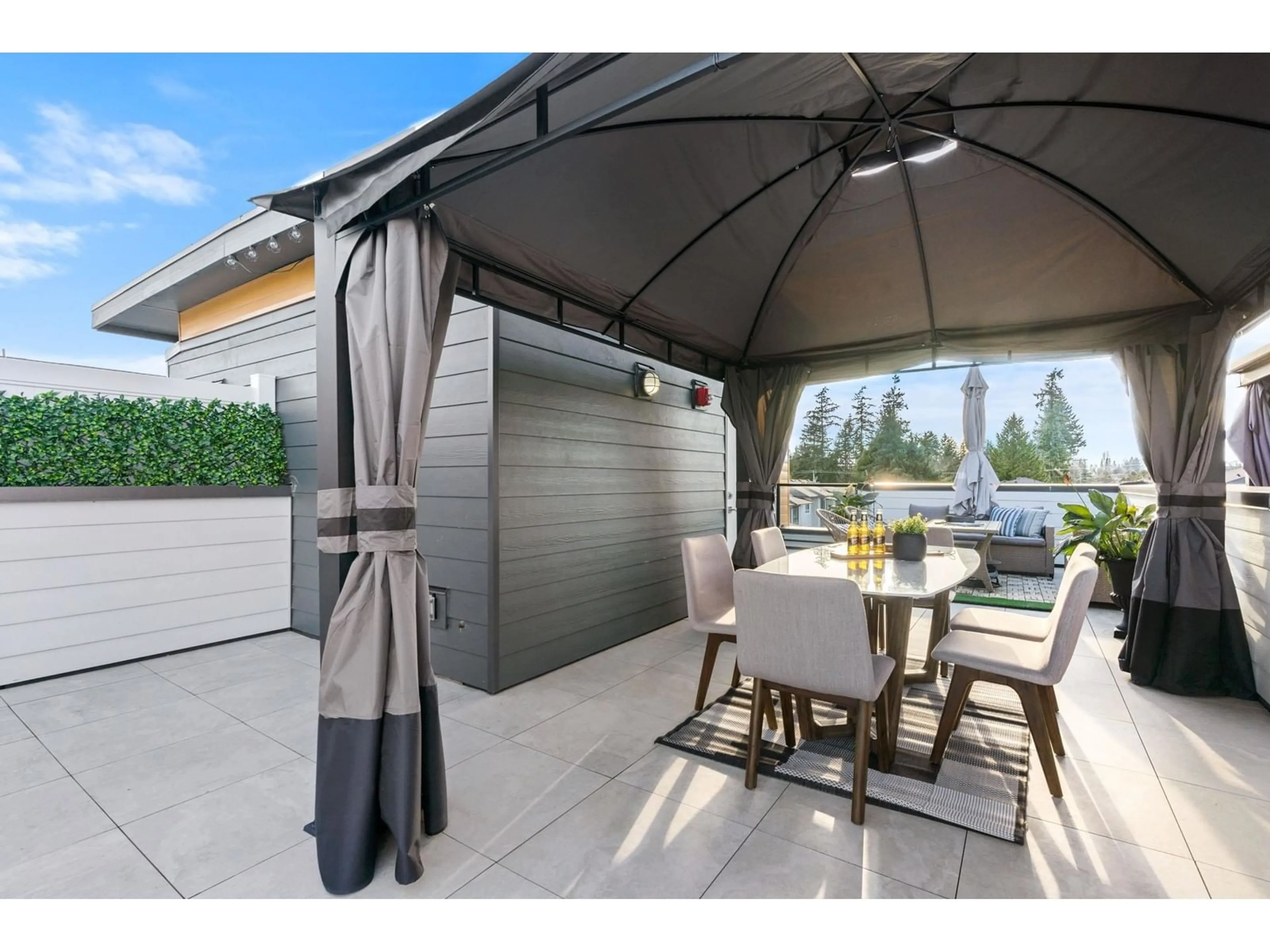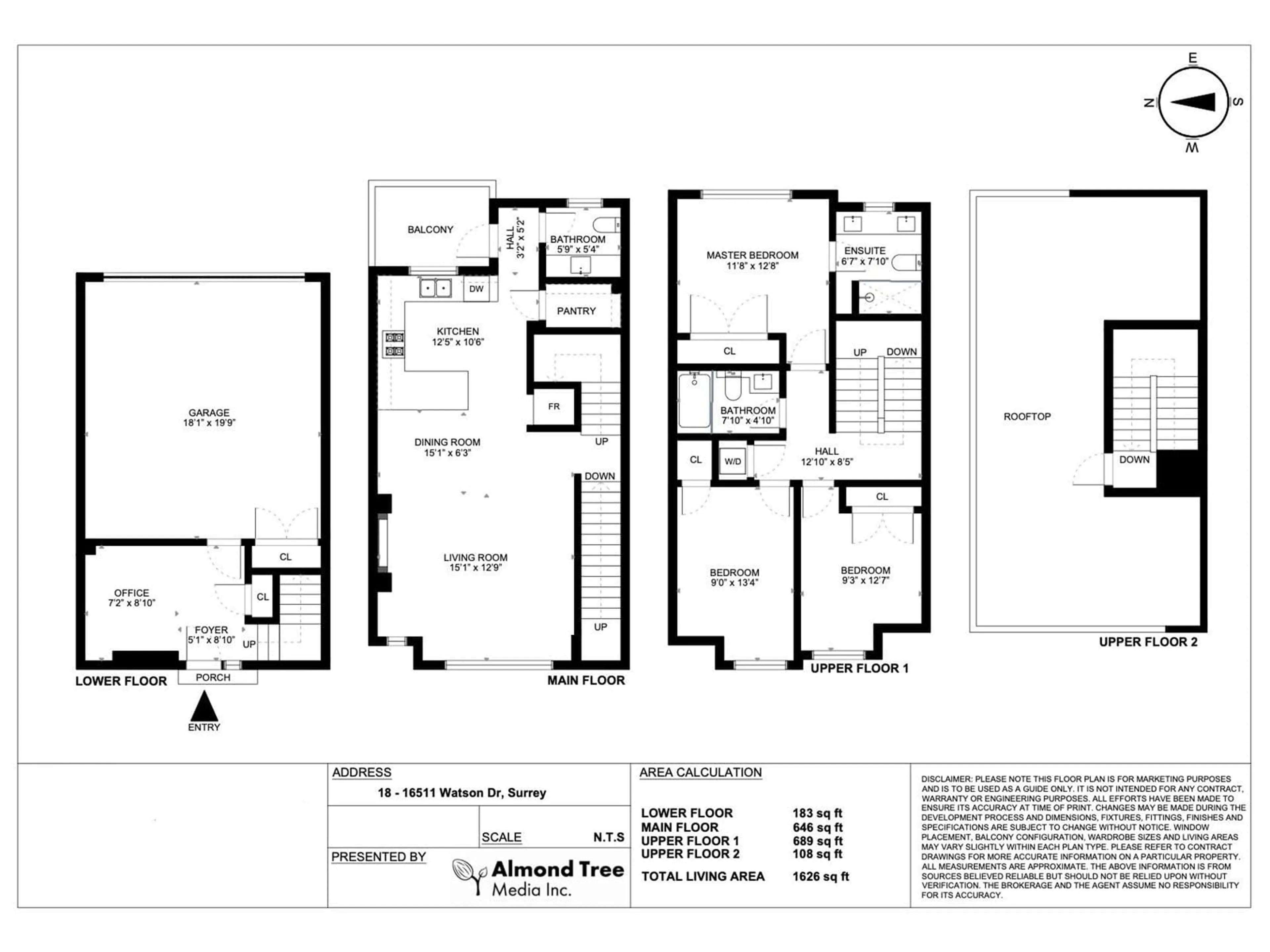18 16511 WATSON DRIVE, Surrey, British Columbia V4N6T7
Contact us about this property
Highlights
Estimated ValueThis is the price Wahi expects this property to sell for.
The calculation is powered by our Instant Home Value Estimate, which uses current market and property price trends to estimate your home’s value with a 90% accuracy rate.Not available
Price/Sqft$599/sqft
Est. Mortgage$4,186/mo
Maintenance fees$328/mo
Tax Amount ()-
Days On Market53 days
Description
This pristine townhome is truly the crown jewel of the complex, boasting high-end finishes, abundant light, and unmatched quality. The expansive 1,626 sqft of bright, open living space is accented by unobstructed natural light all day long. The unique 520 sqft rooftop terrace offers the perfect combination of indoor/outdoor living. Open concept gourmet kitchen boasts full-sized appliances, gas range, and an enormous pantry, making it ideal for gatherings or family meals. Upstairs, you'll find 3 light-filled bedrooms, including a primary suite with a luxurious ensuite for ultimate comfort. Additional highlights include central A/C, forced air heating, a fenced yard, intercom system, and a double garage ready for EV charging. Don't miss your chance to own the best home in Fleetwood! Just steps from schools, parks, shopping, and future Skytrain. OPEN HOUSE CANCELLED (id:39198)
Property Details
Interior
Features
Exterior
Features
Parking
Garage spaces 2
Garage type -
Other parking spaces 0
Total parking spaces 2
Condo Details
Amenities
Air Conditioning, Clubhouse, Laundry - In Suite
Inclusions
Property History
 30
30 36
36

