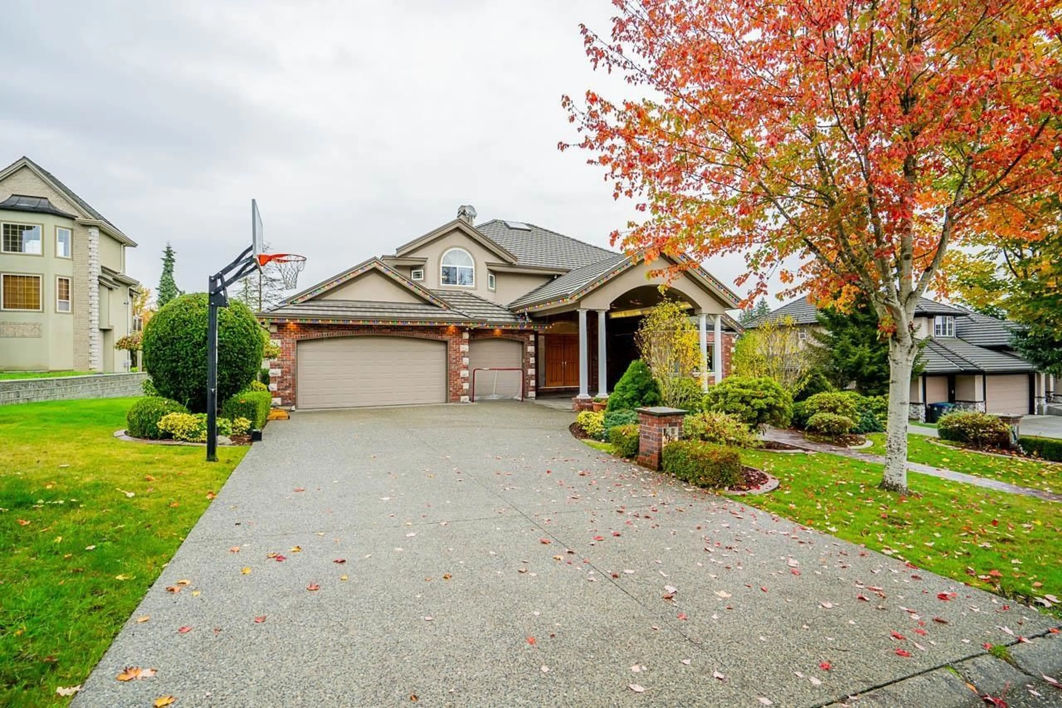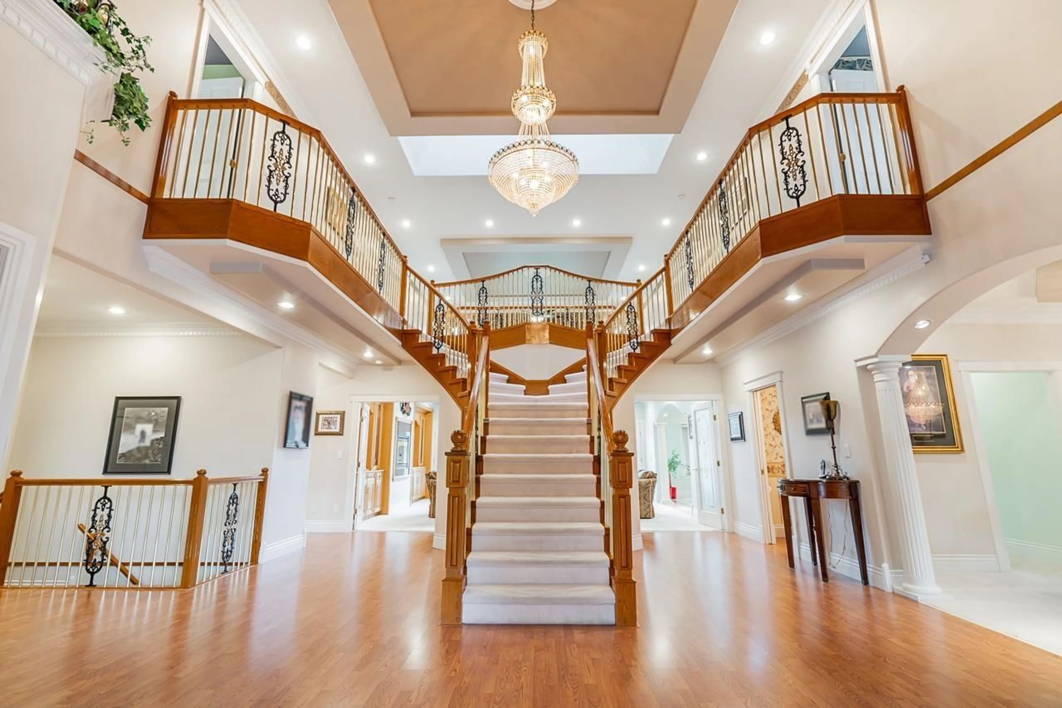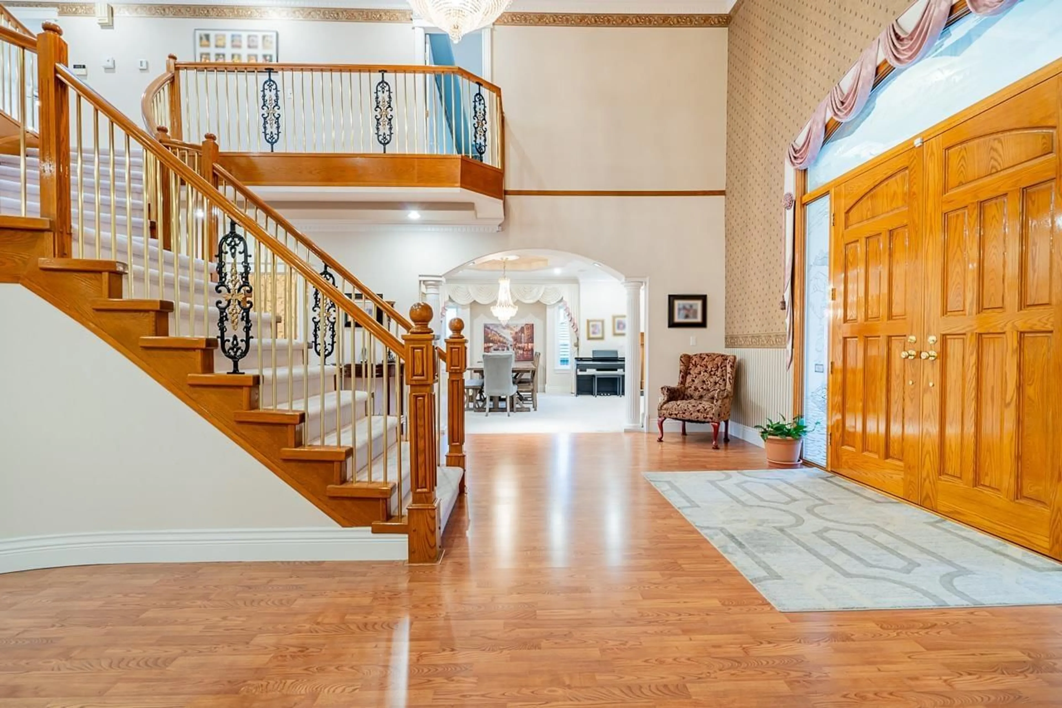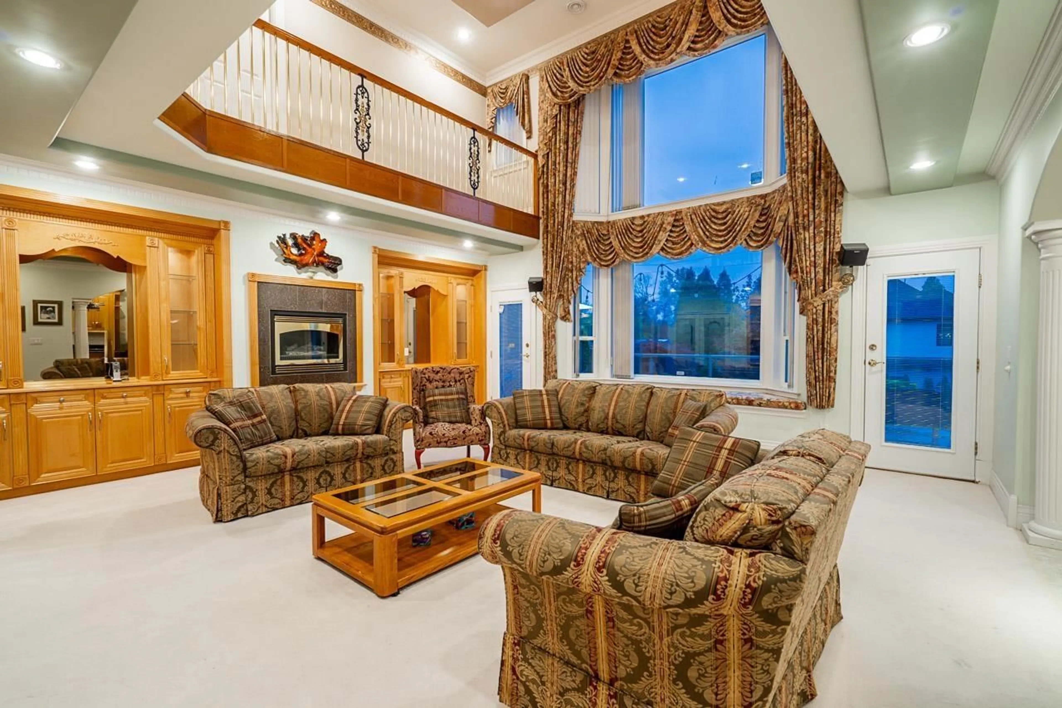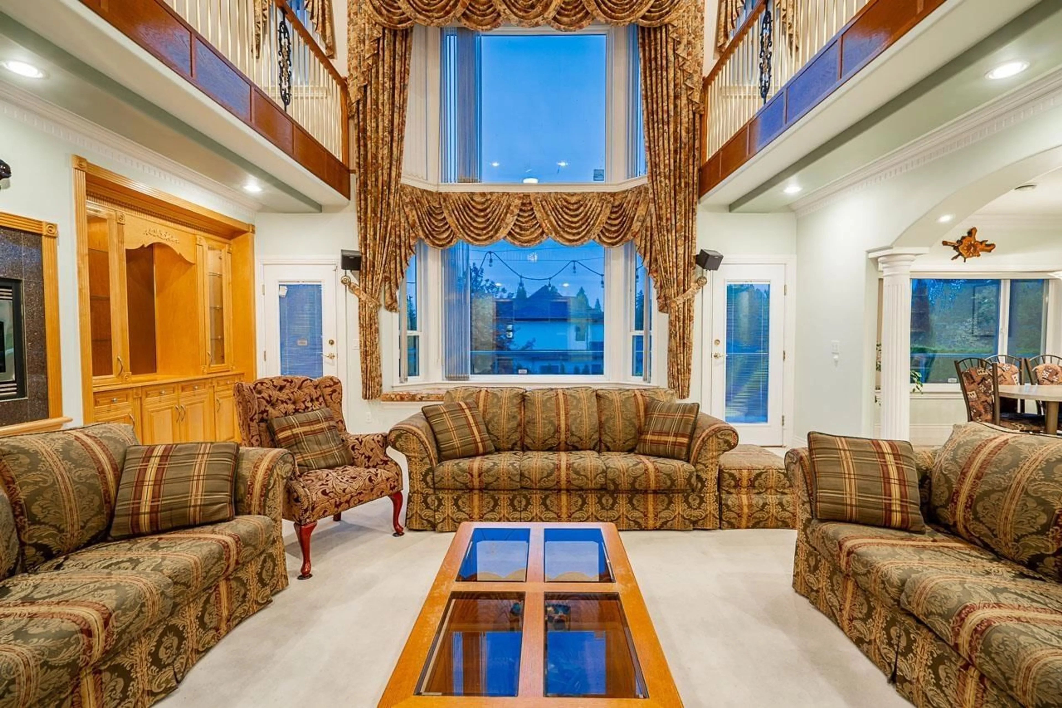16645 87A AVENUE, Surrey, British Columbia V4N5B2
Contact us about this property
Highlights
Estimated ValueThis is the price Wahi expects this property to sell for.
The calculation is powered by our Instant Home Value Estimate, which uses current market and property price trends to estimate your home’s value with a 90% accuracy rate.Not available
Price/Sqft$408/sqft
Est. Mortgage$11,801/mo
Tax Amount ()-
Days On Market206 days
Description
Welcome to the Bel-Air home of the prestigious "Cedar Grove Estates." This home has been curated and built in 2000 with absolutely no expense spared. Floor plan boasts 4 generous sized bedrooms all with their own walk in closets and bathrooms. Enter main floor and you're greeted by double height ceilings, a dramatic staircase, tile flooring, and a floor plan designed for entertaining. Main floor features office/bedroom, tons of natural light, & private fenced yard. Basement features a private theatre room with a wet bar great for entertaining guests, billiards room, sauna & a 3 bedroom basement suite great for that mortgage helper. Steps away from both levels of schools, Surrey Sport & Leisure Centre, transit, parks, hwy 1 & shopping, not to mention close to future SkyTrain. (id:39198)
Property Details
Interior
Features
Exterior
Parking
Garage spaces 8
Garage type Garage
Other parking spaces 0
Total parking spaces 8
Property History
 40
40



