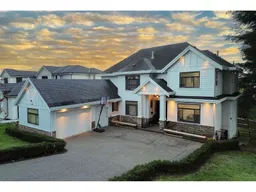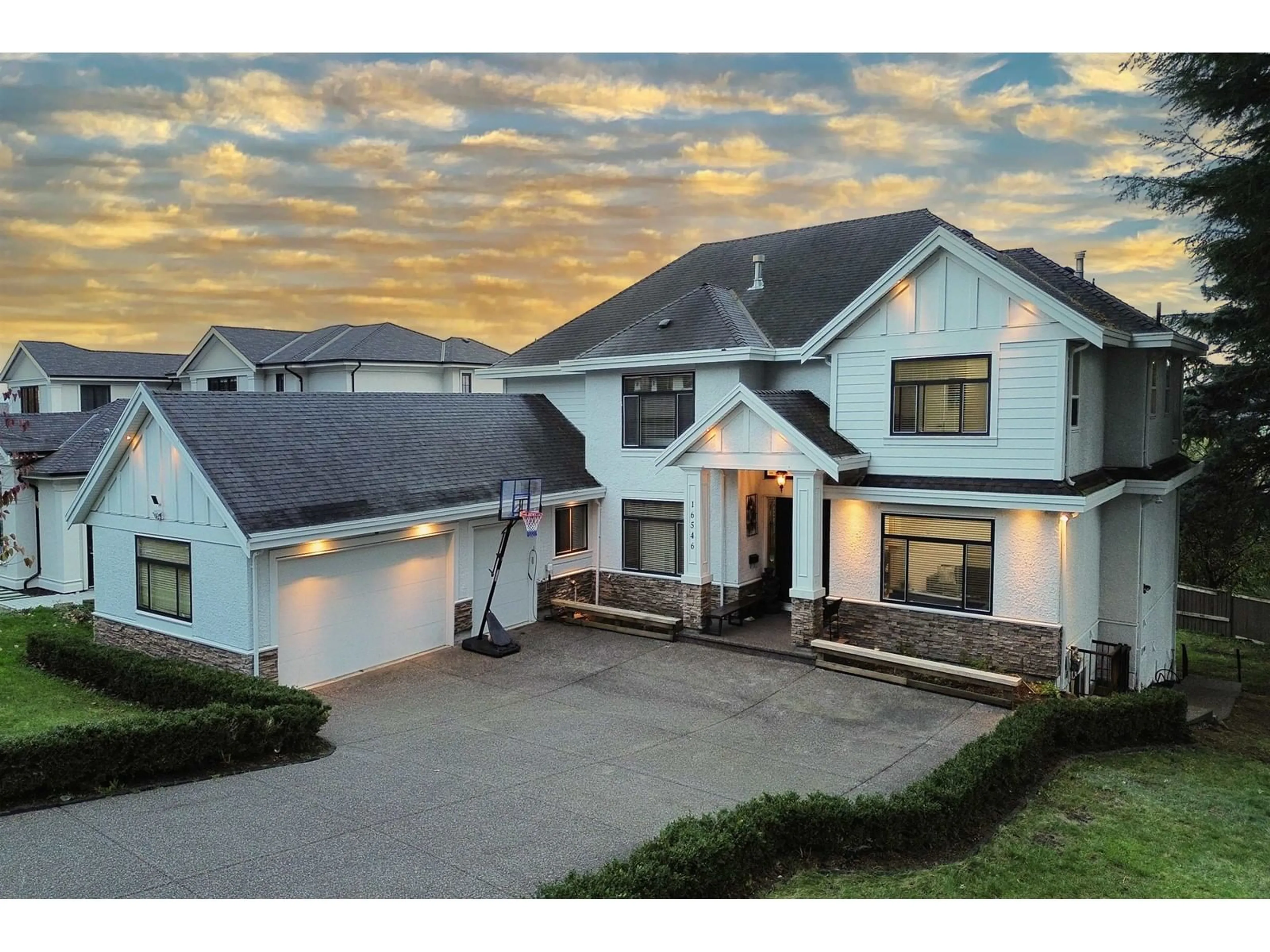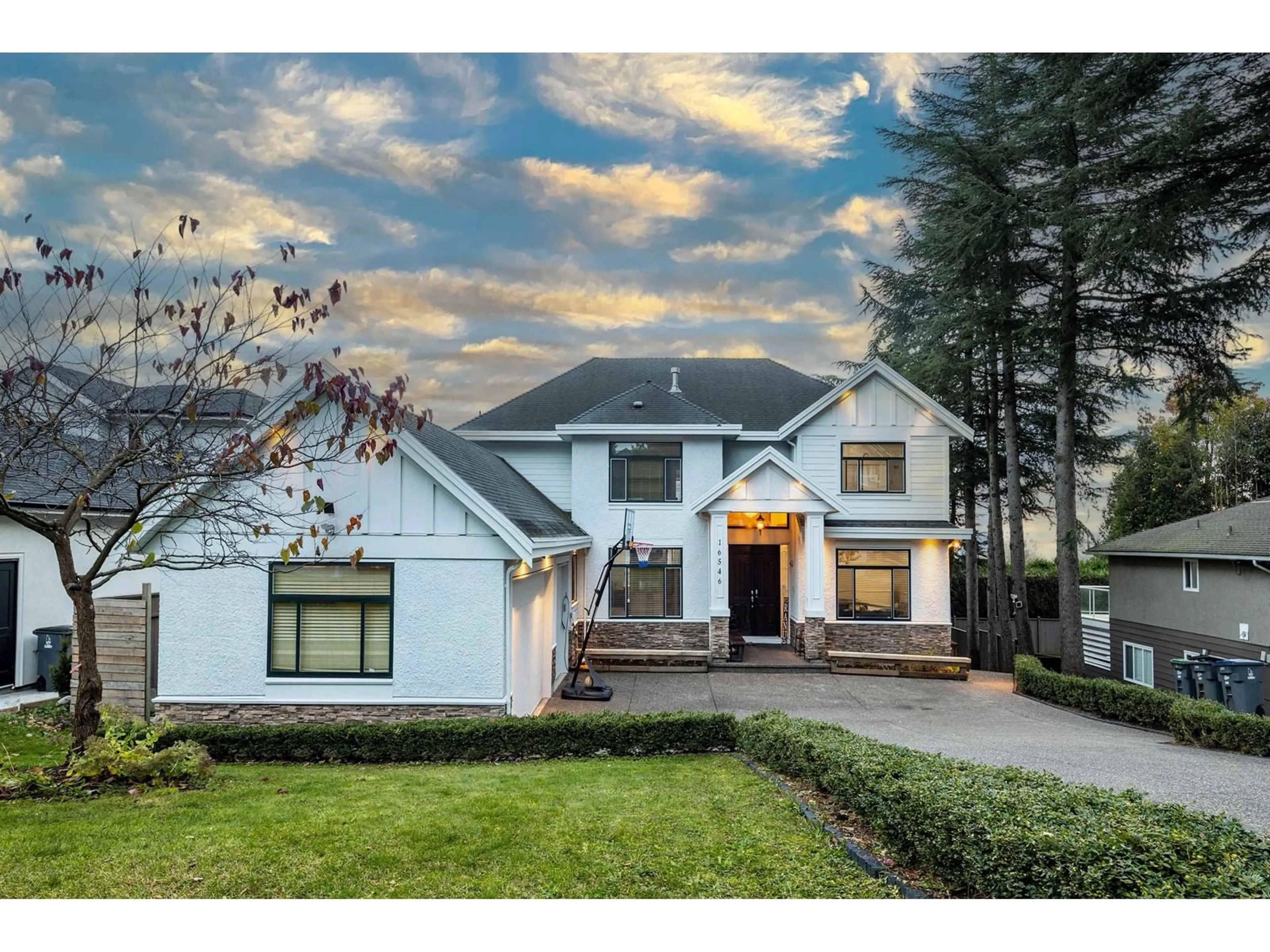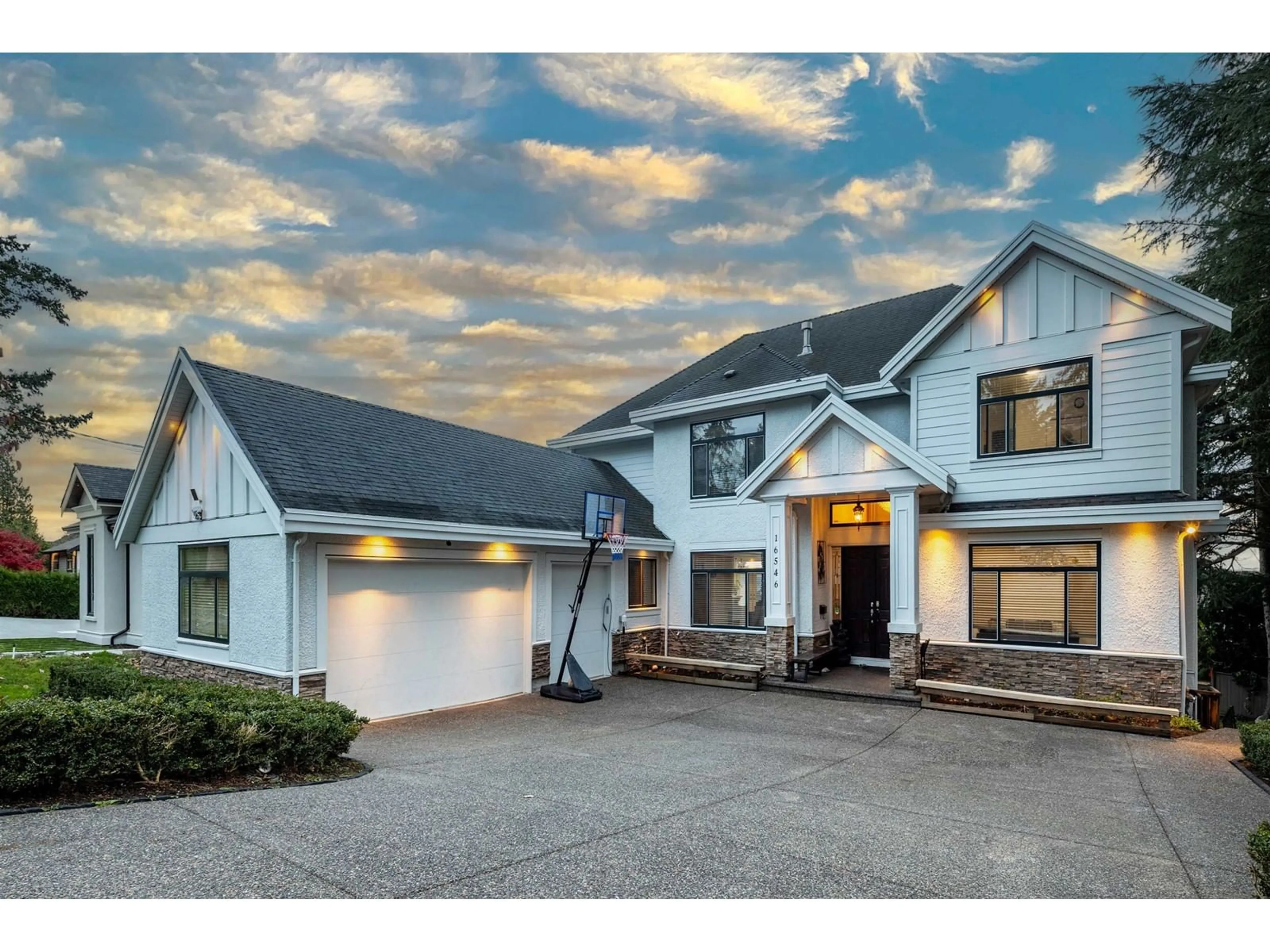16546 78 AVENUE, Surrey, British Columbia V4N0L6
Contact us about this property
Highlights
Estimated ValueThis is the price Wahi expects this property to sell for.
The calculation is powered by our Instant Home Value Estimate, which uses current market and property price trends to estimate your home’s value with a 90% accuracy rate.Not available
Price/Sqft$391/sqft
Est. Mortgage$11,316/mo
Tax Amount ()-
Days On Market14 days
Description
This exquisite 9-bedroom, 9-bathroom home in Fleetwood spans 6,735 sq. ft. on a generous 13,900+ sq. ft. lot, offering sophisticated design. Highlights include soaring 21-foot ceilings, intricate custom molding, and rich hardwood floors that create an atmosphere of elegance. The property also includes a media room, complete with a custom bar. Designed with multi-generational living in mind, the main floor has a bedroom with a private bath, perfect for seniors. The property also features two, 2-bedroom walkout basement suites, ideal as mortgage helpers. Situated near the Surrey Golf Club, schools, the Surrey Sport & Leisure Complex, shops, and dining. Future accessibility to a nearby SkyTrain station and major routes enhances easy commuting options. OPEN HOUSE NOV. 23-24TH, 1:00PM - 4:00PM. (id:39198)
Upcoming Open Houses
Property Details
Interior
Features
Exterior
Features
Parking
Garage spaces 8
Garage type -
Other parking spaces 0
Total parking spaces 8
Property History
 40
40


