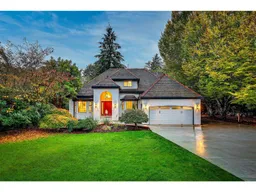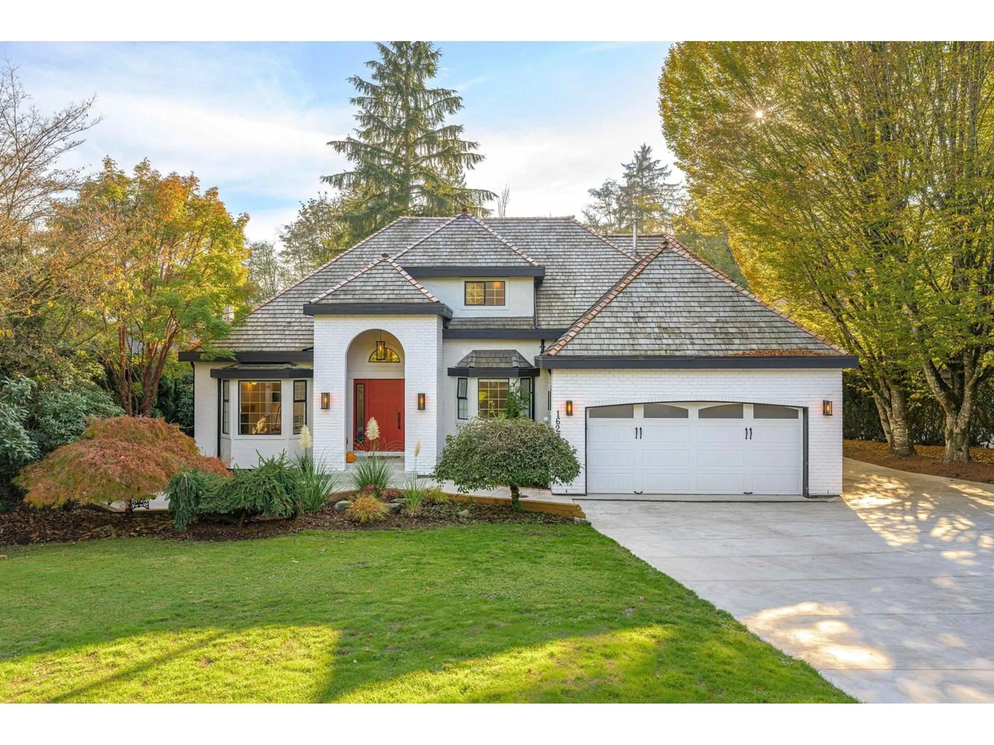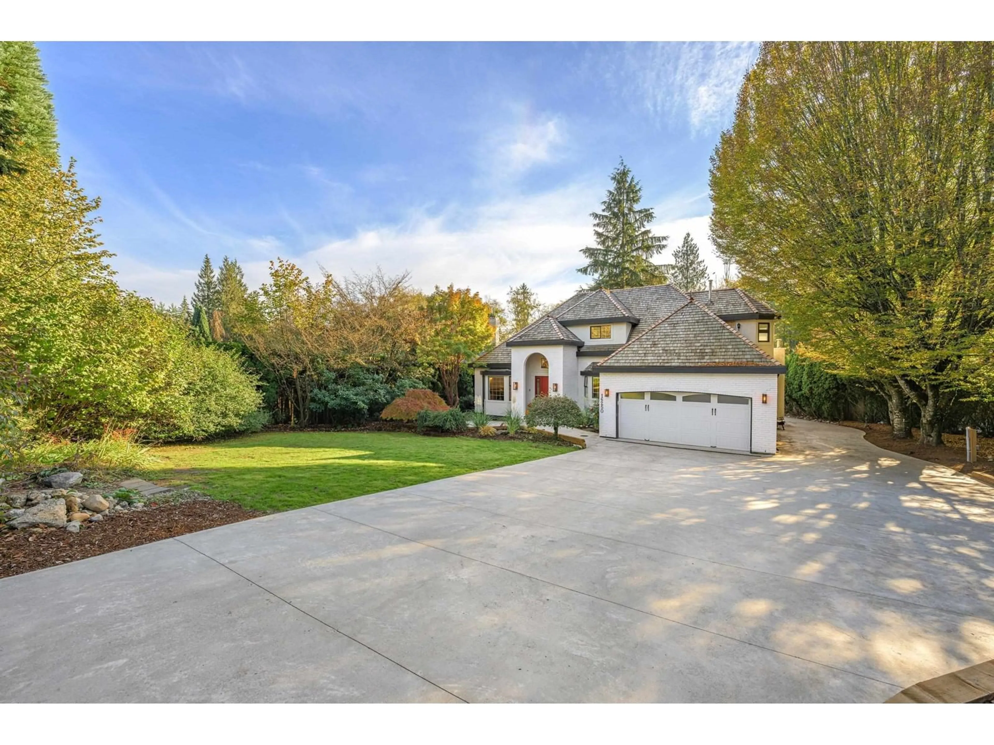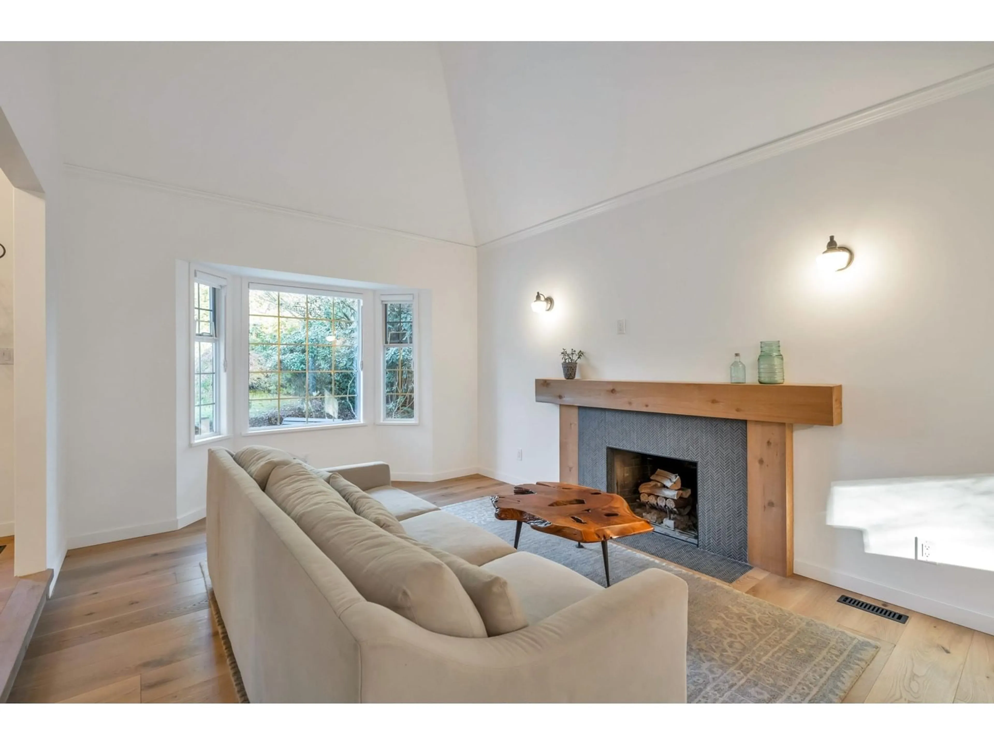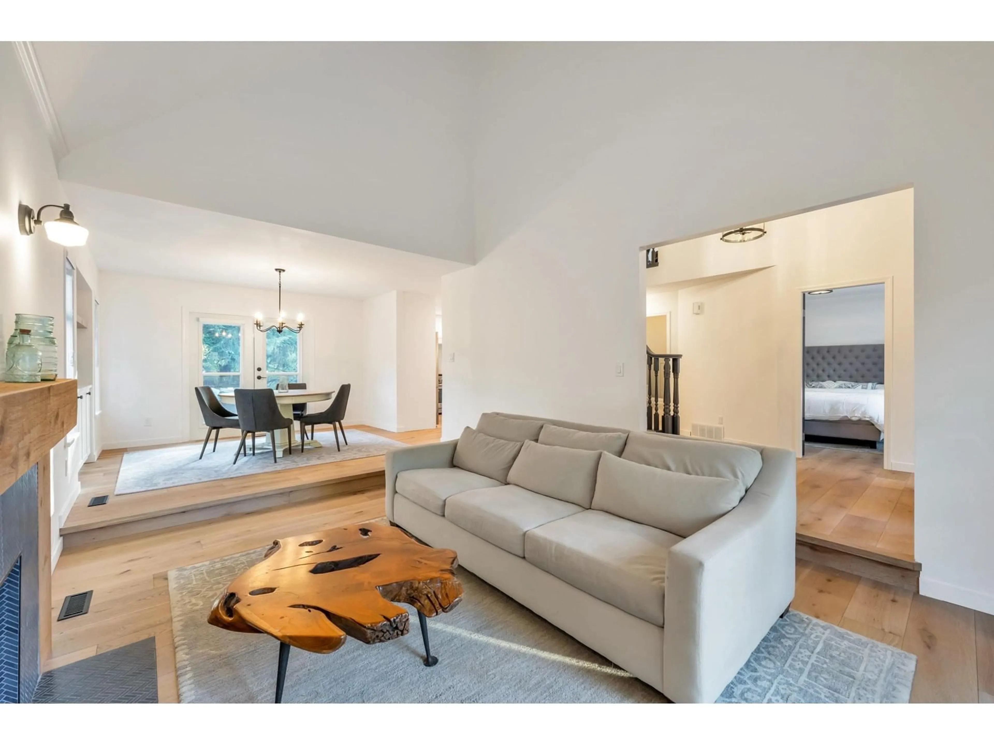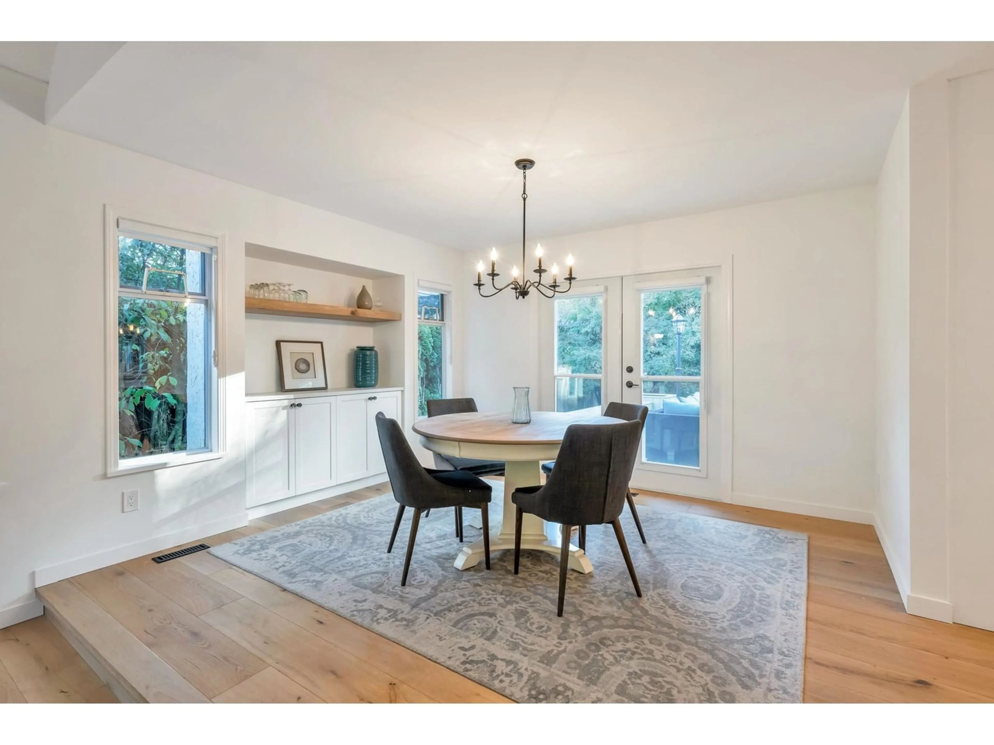16250 77 AVENUE, Surrey, British Columbia V4N0L2
Contact us about this property
Highlights
Estimated ValueThis is the price Wahi expects this property to sell for.
The calculation is powered by our Instant Home Value Estimate, which uses current market and property price trends to estimate your home’s value with a 90% accuracy rate.Not available
Price/Sqft$861/sqft
Est. Mortgage$9,143/mo
Tax Amount ()-
Days On Market242 days
Description
BEAUTIFUL FAMILY HOUSE IN FLEETWOOD'S FINEST LOCATION!! Welcome home to your fully updated modern farmhouse on a serene 18,600+ sq. ft. private lot surrounded by nature and offering elegant living & entertaining in a spacious open plan with overheight foyer and curved staircase, exquisite flooring & lighting, beautiful millwork, designer colours and stylish floating shelves.Main features a bright living and dining room, amazing white gourmet kitchen with island, custom cabinetry & banquette in eating area, family room leads to a large 1,200 sq.ft deck with hot tub great for barbecues, bonus den. Upstairs has 3 large bdrooms w/walk in closets, master with spa-like ensuite. Lots of parking for RV, EV chargers, close to all schools, golf courses, rec center, transit, DO NOT MISS THIS ONE!!! (id:39198)
Property Details
Interior
Features
Exterior
Features
Parking
Garage spaces 8
Garage type -
Other parking spaces 0
Total parking spaces 8
Property History
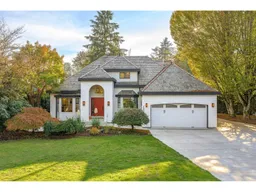 40
40