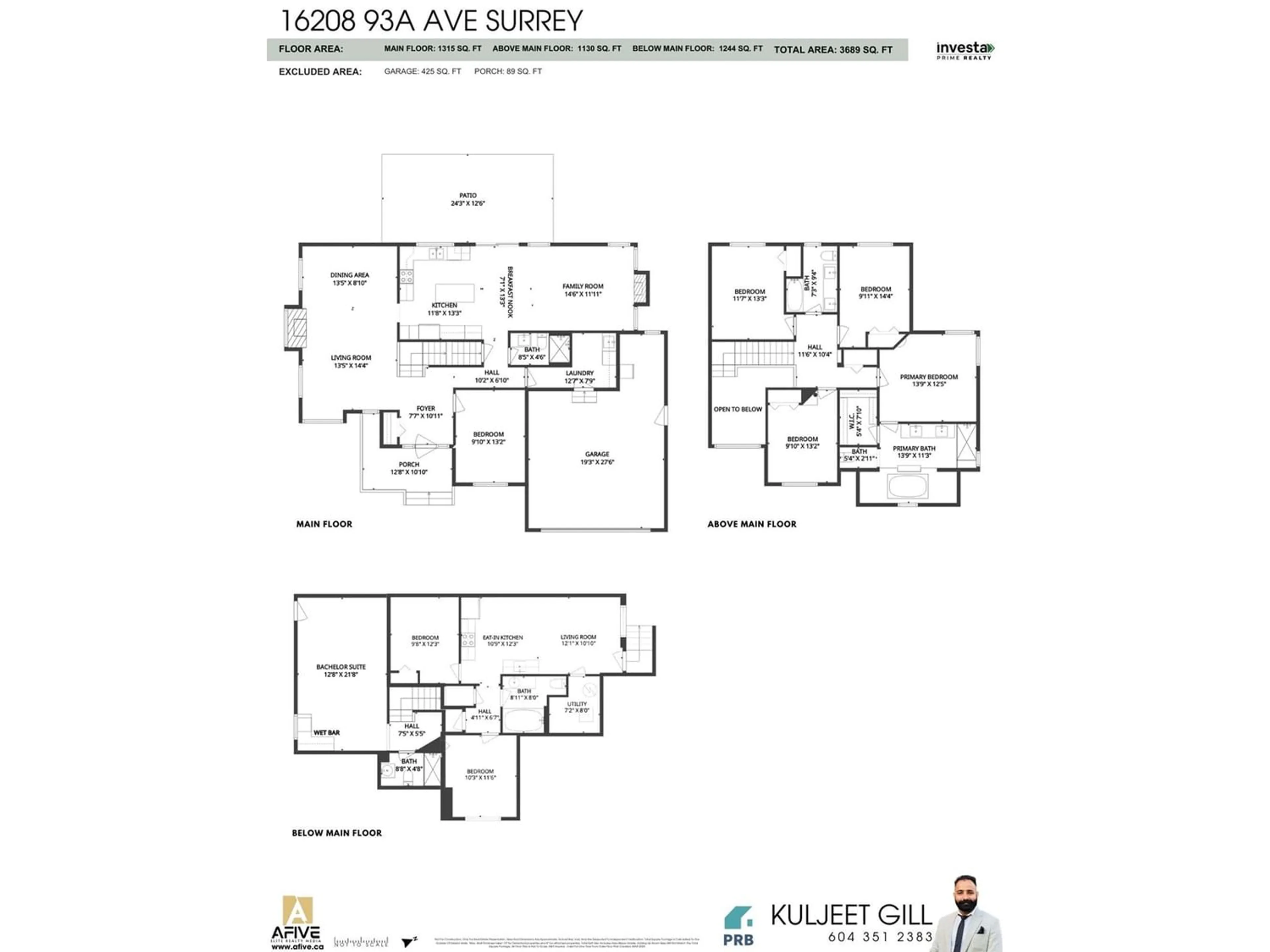16208 93A AVENUE, Surrey, British Columbia V4N4Z9
Contact us about this property
Highlights
Estimated ValueThis is the price Wahi expects this property to sell for.
The calculation is powered by our Instant Home Value Estimate, which uses current market and property price trends to estimate your home’s value with a 90% accuracy rate.Not available
Price/Sqft$500/sqft
Days On Market129 days
Est. Mortgage$7,936/mth
Tax Amount ()-
Description
The European Builder's superior quality House Situated in a quiet cul-de-sac, this serene home has 7 bedrooms and 5 bathrooms. The MAIN FLOOR has a bright entryway with a tall vaulted ceiling, a formal dining room, living room & 1 bedroom on the main floor for Elderly Parents or Office Use. UPSTAIRS There is 4 BEDROOM includes Spacious Primary Bedroom with ensuite and Huge Walk in Closet and Generous Size bedrooms for the Family . DOWNSTAIRS is 2-bedroom basement suite rented for $1900 and a bachelor suite that the family uses as a recreation area. both suites has separate entrance. Serpentine Heights Elementary & steps away form North Surrey Secondary School. Blocks away from Guildford Town Centre, Tynehead Park, Hwy 1, shopping and much more! (id:39198)
Property Details
Interior
Features
Exterior
Features
Parking
Garage spaces 6
Garage type -
Other parking spaces 0
Total parking spaces 6
Property History
 30
30


