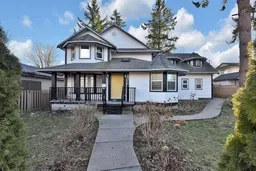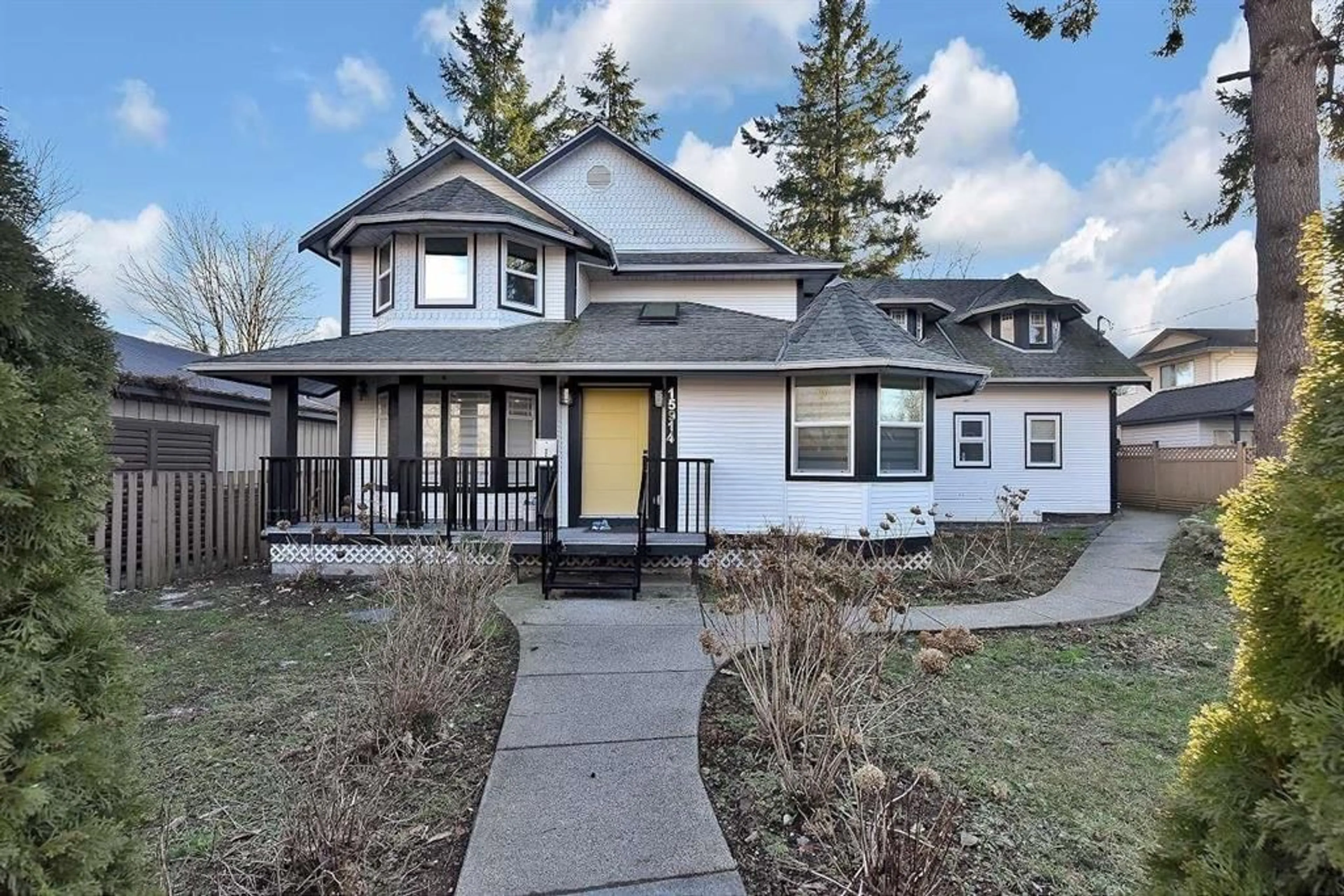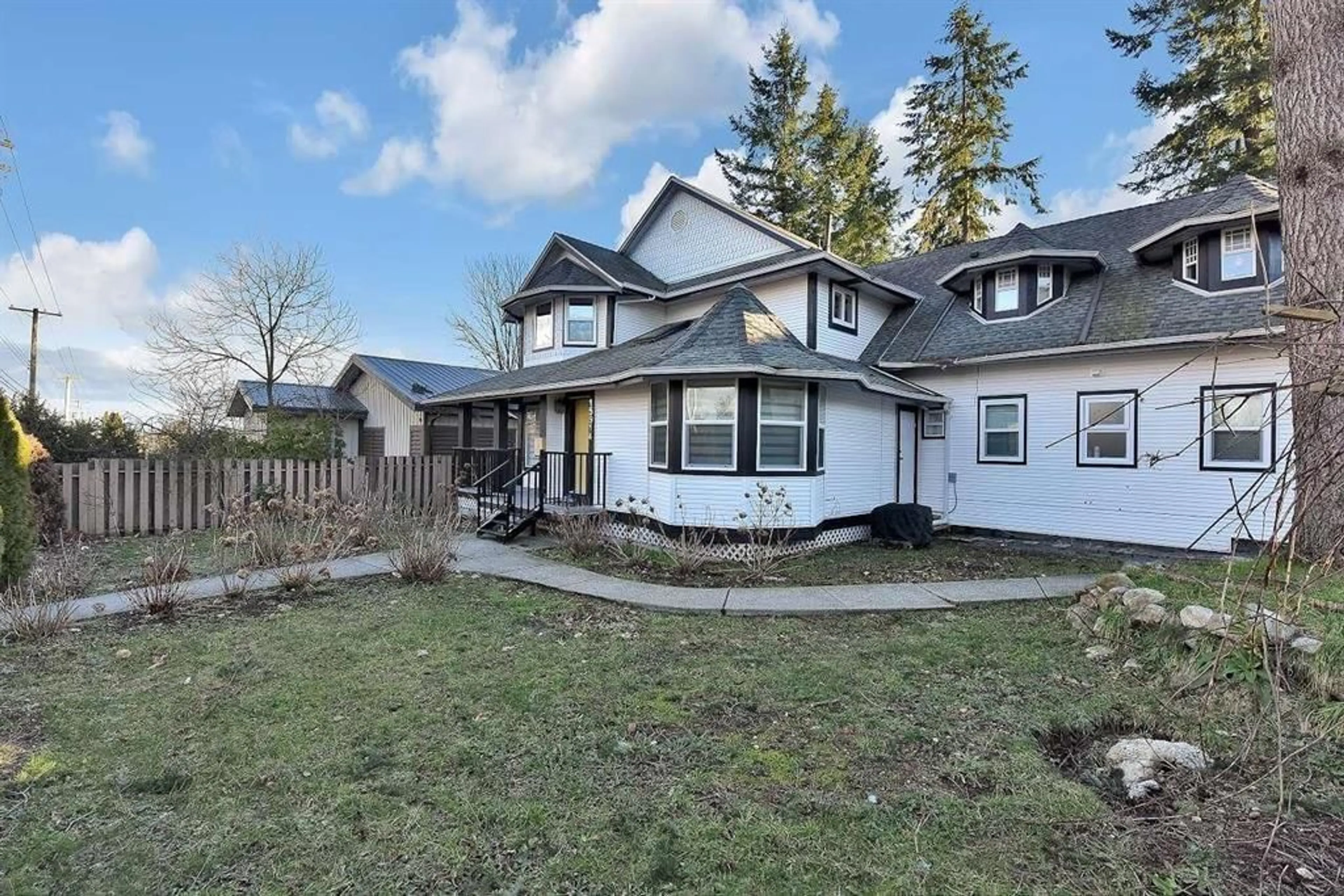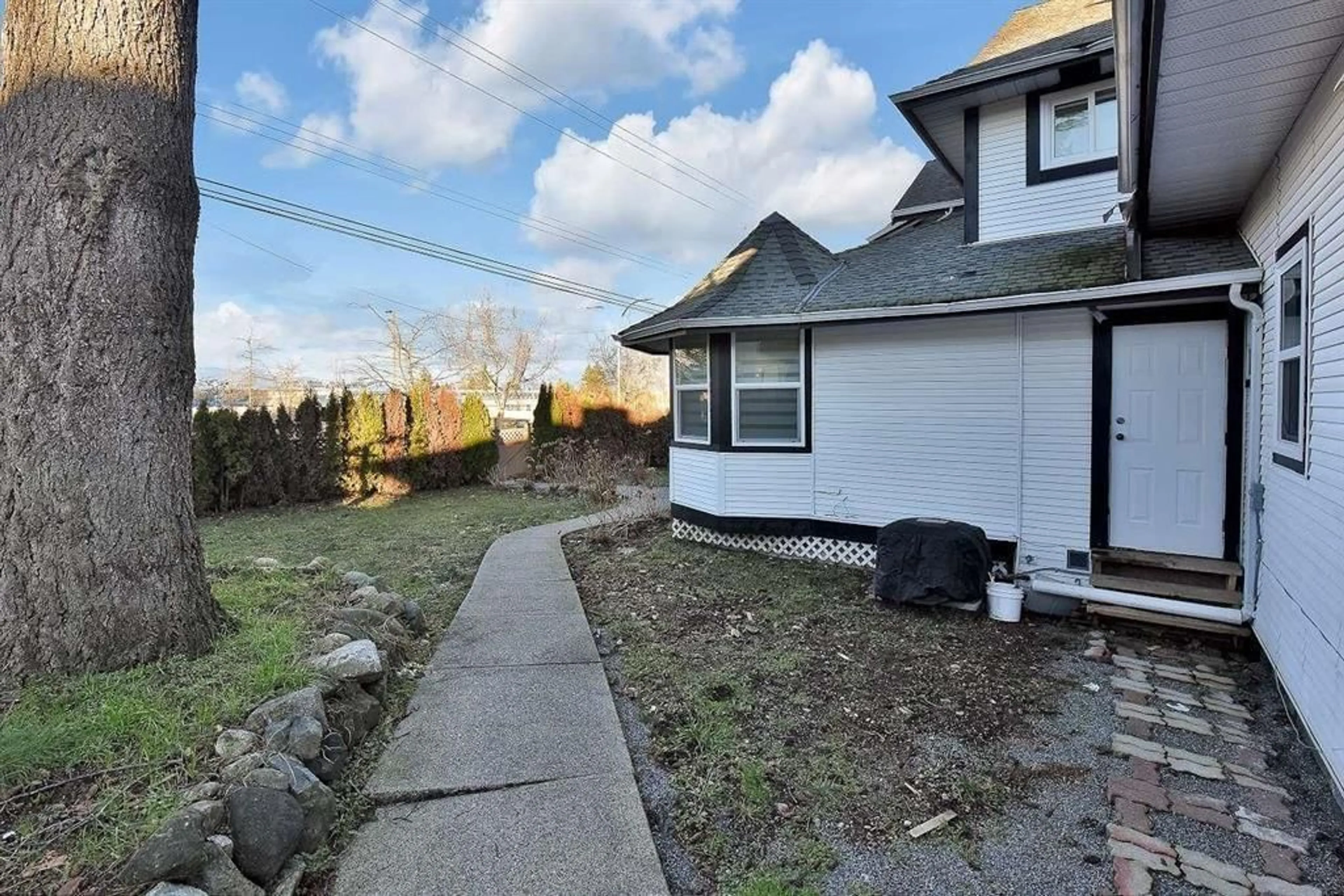15914 96 AVENUE, Surrey, British Columbia V4N2L6
Contact us about this property
Highlights
Estimated ValueThis is the price Wahi expects this property to sell for.
The calculation is powered by our Instant Home Value Estimate, which uses current market and property price trends to estimate your home’s value with a 90% accuracy rate.Not available
Price/Sqft$488/sqft
Est. Mortgage$10,298/mo
Tax Amount ()-
Days On Market176 days
Description
This impeccably renovated two-story home in Fleetwood sits on a spacious 10,734 sq ft lot. With 11 bedrooms and 7 baths, the main level features a sophisticated living room, elegant dining area, cozy family room, gourmet kitchen, spice kitchen, and a full bath. The upper level boasts 4 opulent bedrooms and 3 luxurious full baths. The property includes three extensively upgraded suites (2+2+2), each meticulously designed. Renovations include a modernized kitchen and spice kitchen with top-of-the-line stainless steel appliances, stylishly updated bathrooms, new flooring, and a paved driveway. Located within the prestigious Woodland Park Elementary and North Surrey Secondary school catchments, this home is also near Tynehead, Serpentine Heights, and Hemlock Parks. Rented for $12,000.00 (id:39198)
Property Details
Interior
Features
Exterior
Features
Parking
Garage spaces 10
Garage type Garage
Other parking spaces 0
Total parking spaces 10
Property History
 38
38


