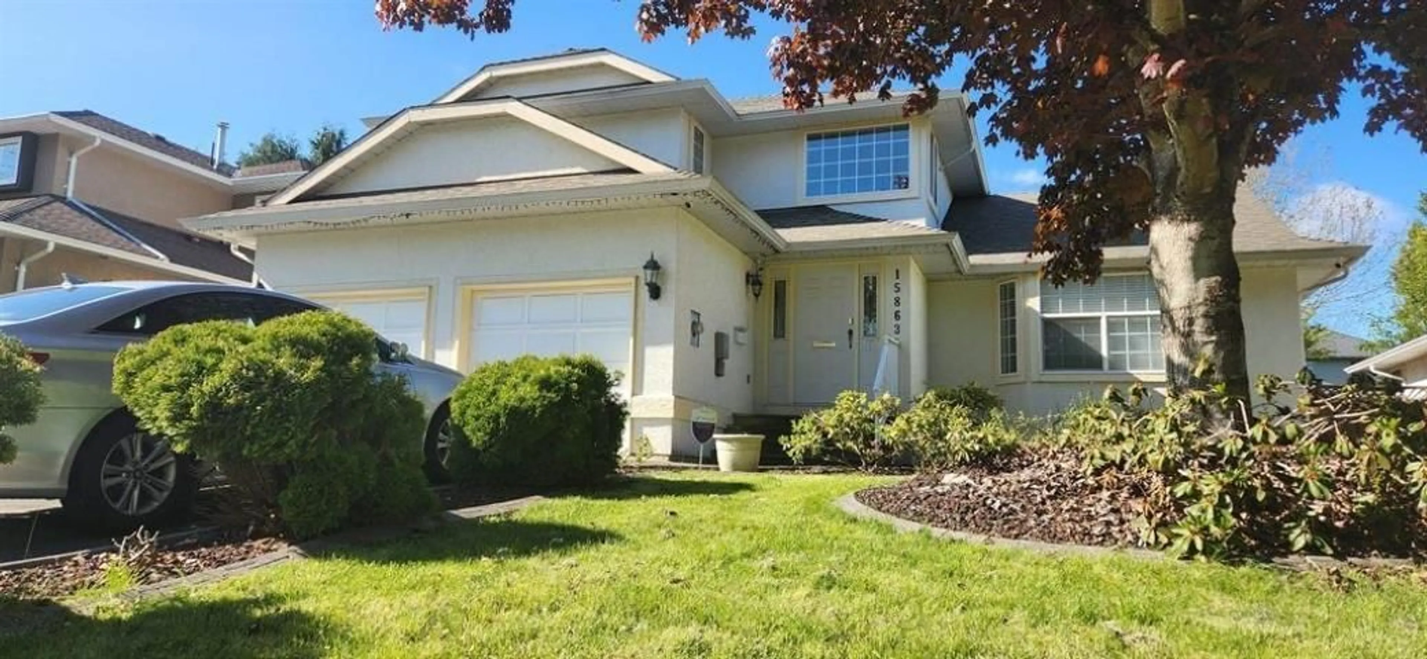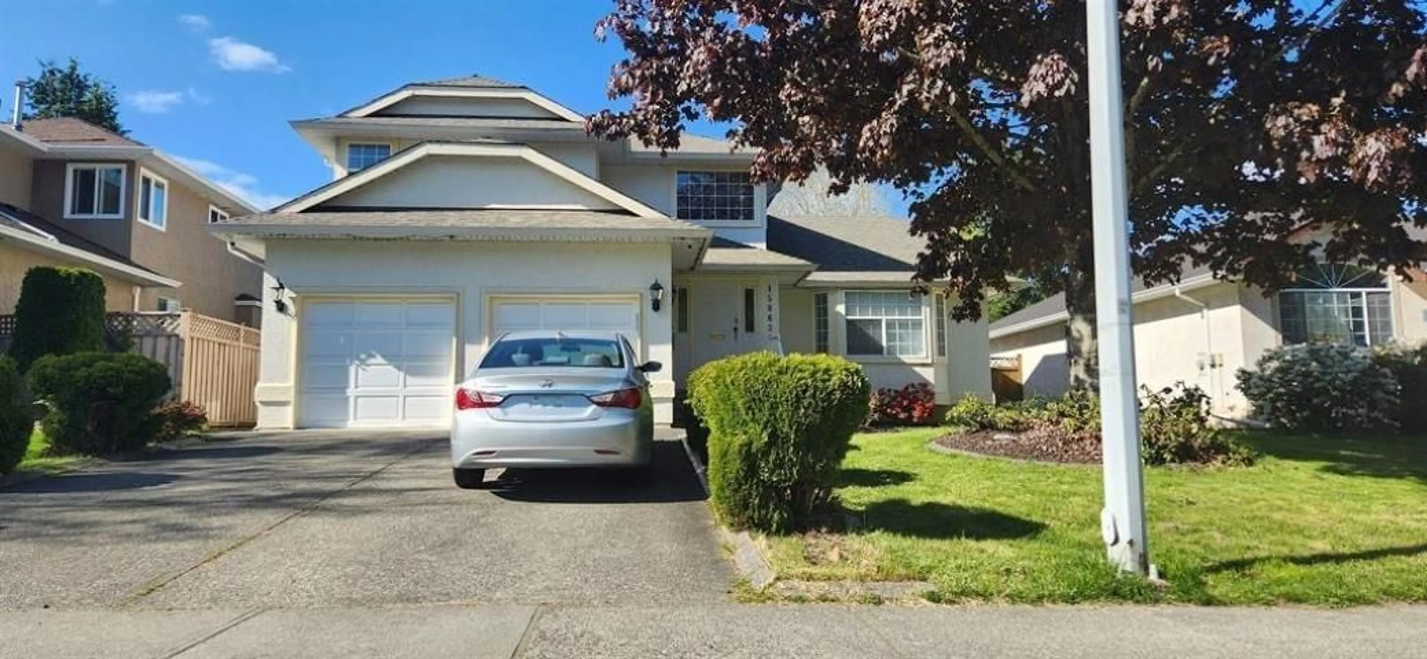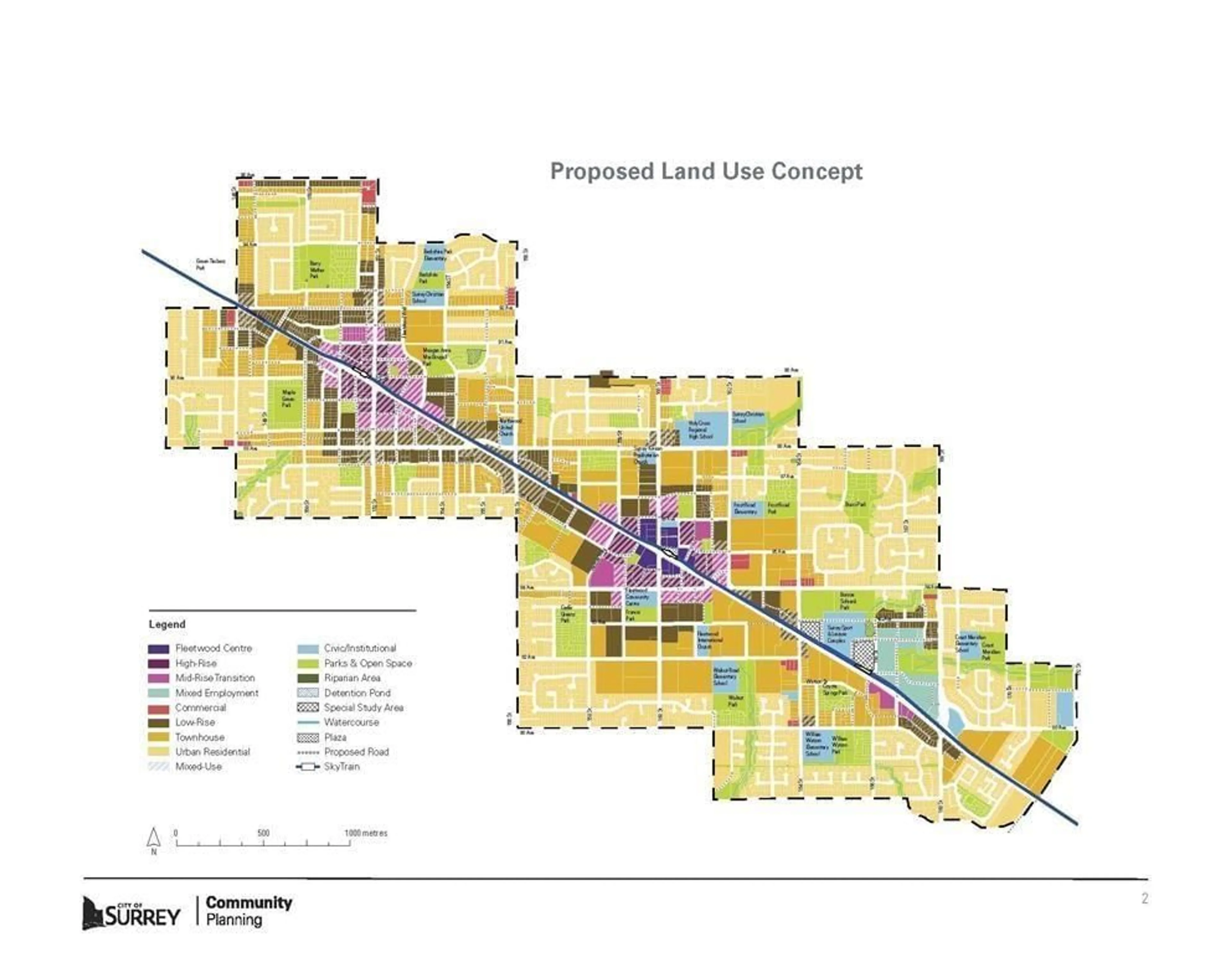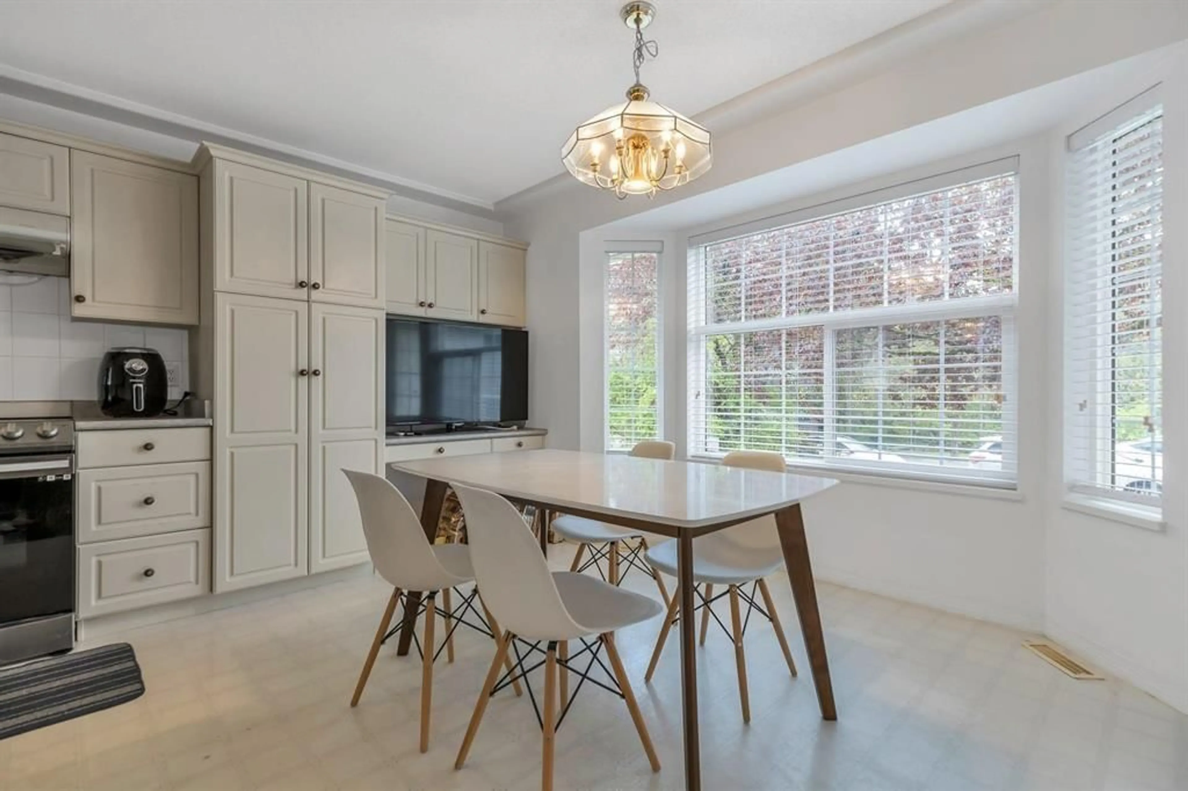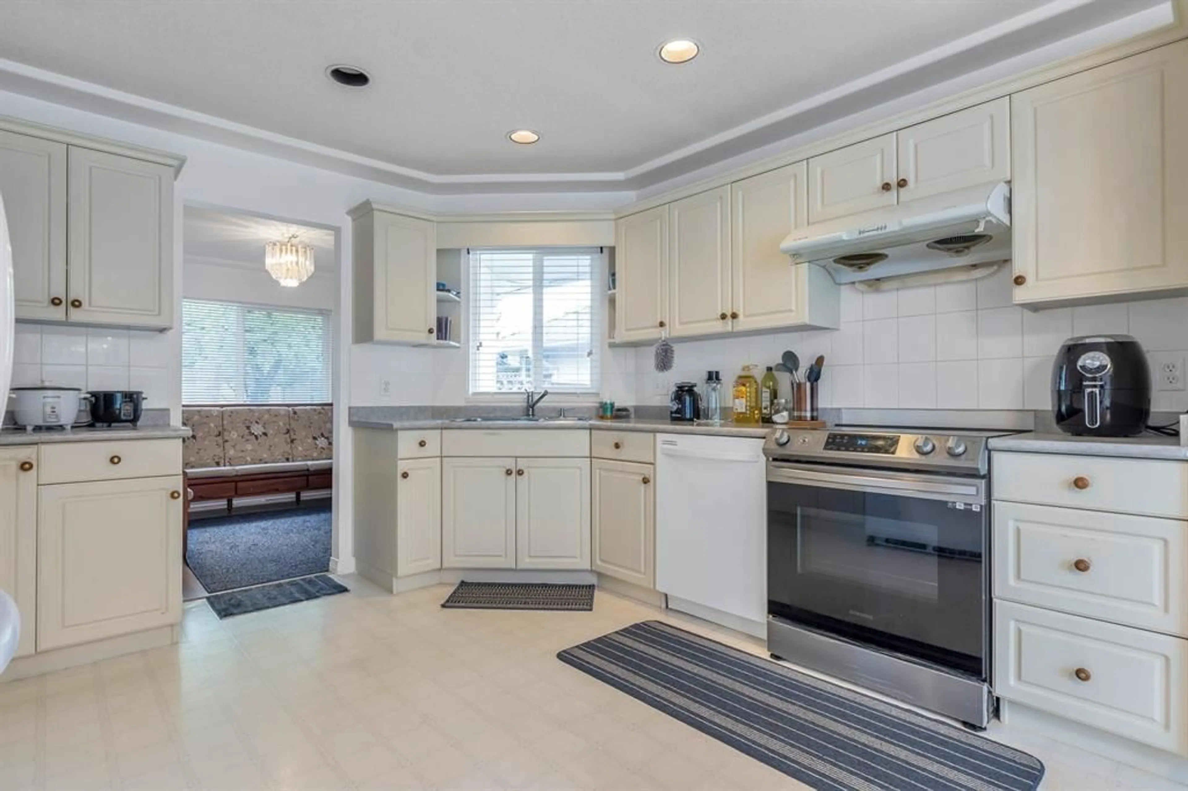15863 80 AVENUE, Surrey, British Columbia V4N0V2
Contact us about this property
Highlights
Estimated ValueThis is the price Wahi expects this property to sell for.
The calculation is powered by our Instant Home Value Estimate, which uses current market and property price trends to estimate your home’s value with a 90% accuracy rate.Not available
Price/Sqft$597/sqft
Est. Mortgage$6,420/mo
Tax Amount ()-
Days On Market206 days
Description
Stunning property just in front of Fleetwood Park. Sitting on a massive 7,900 sqft South Facing Lot, this home offers unparalleled investment potential with three separate suites each with their own entrance. Recent upgrades adorn this residence - 3 kitchens and 5 bedrooms. South Facing eating area in by window overlooking the park. Long life fiberglass roof installed on 2005. Furnace was replaced in 2010. Conveniently located just a short stroll from Walnut Road Elementary and the esteemed Fleetwood Park Secondary. With meticulous landscaping and a superior location, this charming south-facing abode promises a cozy retreat you won't miss it! Primary Fleetwood Location with future development potential according to NCP. openhouse June 29-30. 2p-4p (id:39198)
Property Details
Interior
Features
Exterior
Features
Parking
Garage spaces 4
Garage type Garage
Other parking spaces 0
Total parking spaces 4
Property History
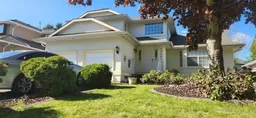 40
40
