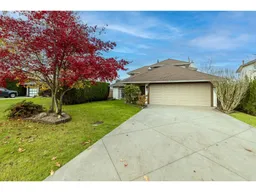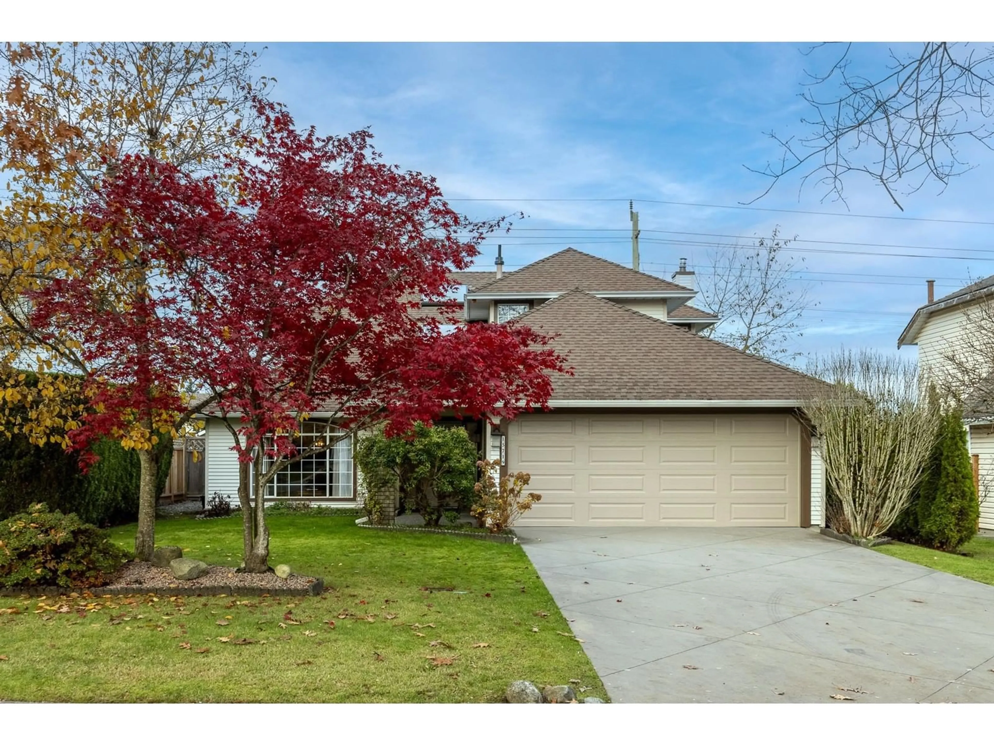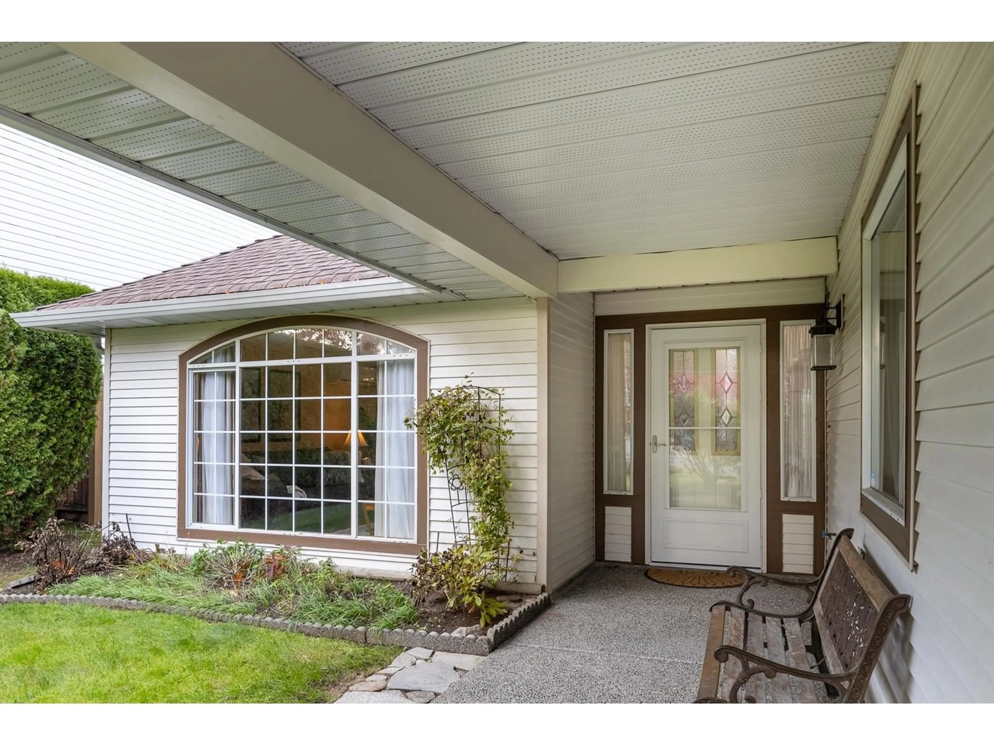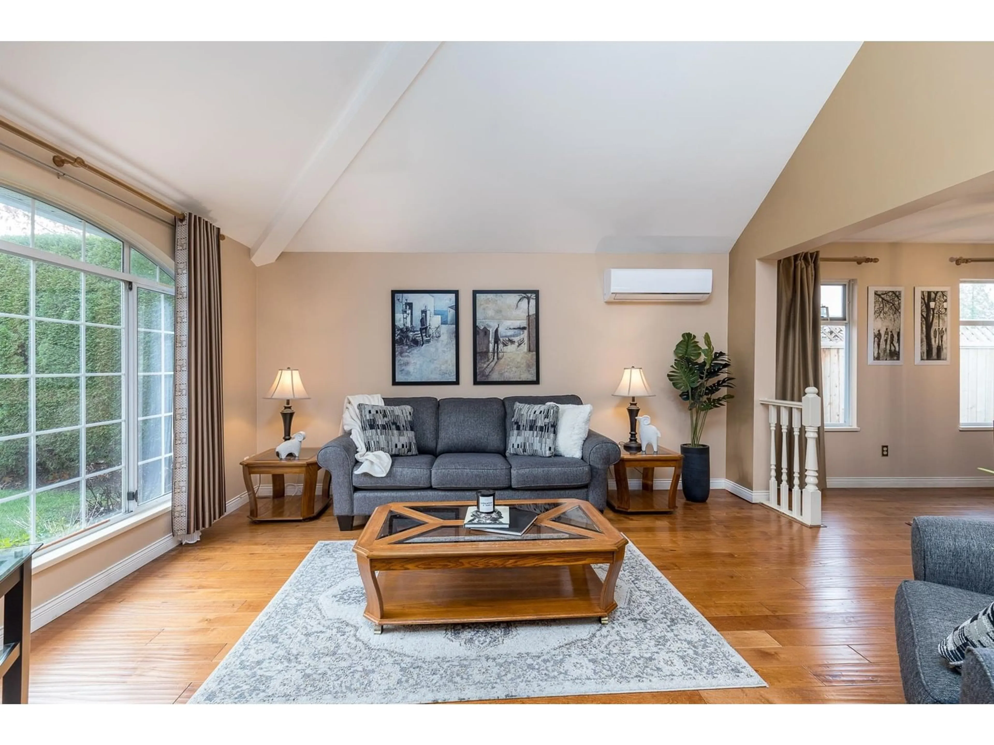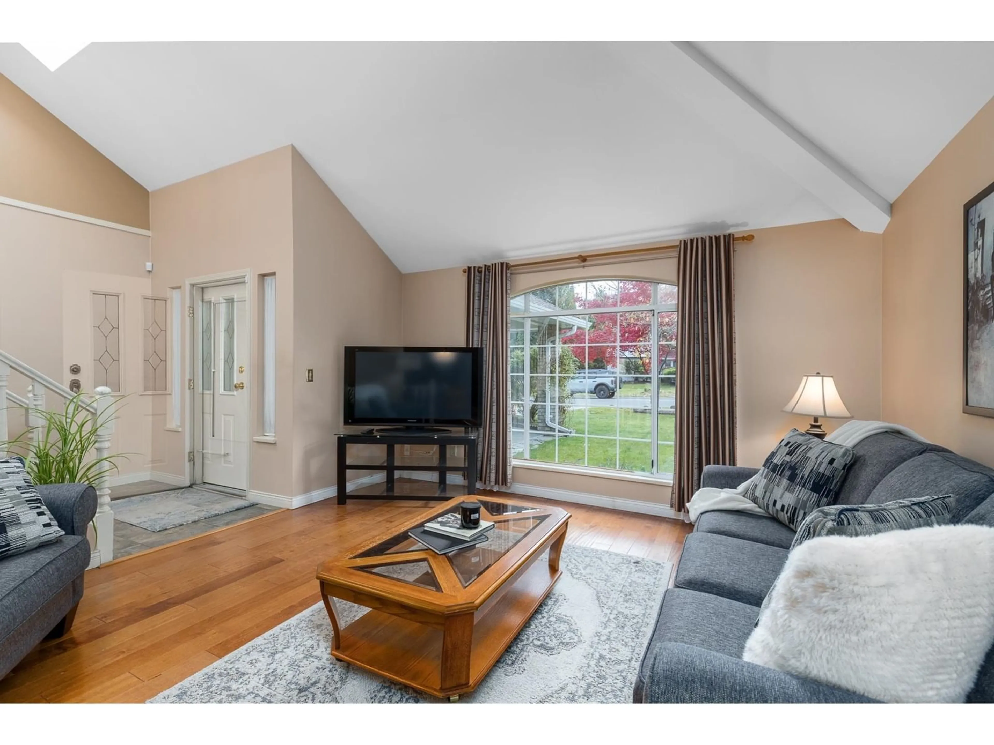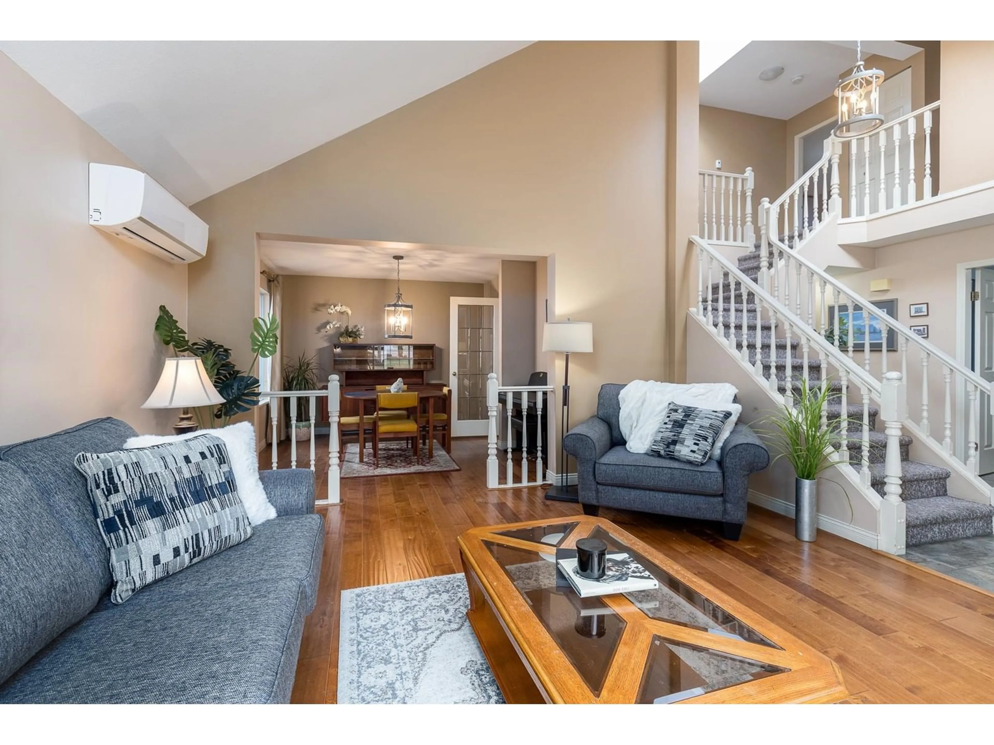15719 95 AVENUE, Surrey, British Columbia V4N3B6
Contact us about this property
Highlights
Estimated ValueThis is the price Wahi expects this property to sell for.
The calculation is powered by our Instant Home Value Estimate, which uses current market and property price trends to estimate your home’s value with a 90% accuracy rate.Not available
Price/Sqft$721/sqft
Est. Mortgage$6,008/mo
Tax Amount ()-
Days On Market2 days
Description
Welcome home to Bel Air Estates. Situated on a treelined street this bright 4 bedroom 3 bath home is waiting for your ideas. Beautiful living room with vaulted ceilings. In floor radiant heat with updated Navien hot water on demand and A/C. Updated hand scraped engineered hardwood floors. 3 large bedrooms up and 1 down. (bed on main has no closet).Primary en-suite has a walk in closet, soaker tub and separate shower. Enjoy your private backyard year round with a covered glass awning and Duraroc surface. Backs onto the 6.4 mile Green Timbers Greenway and close to transit, schools, shopping. OPEN HOUSE SAT & SUN JAN 11 & 12 2-4 (id:39198)
Upcoming Open Houses
Property Details
Interior
Features
Exterior
Features
Parking
Garage spaces 6
Garage type -
Other parking spaces 0
Total parking spaces 6
Property History
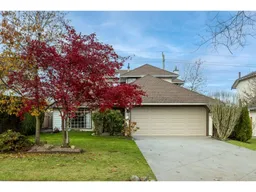 40
40