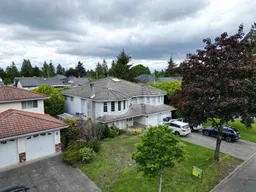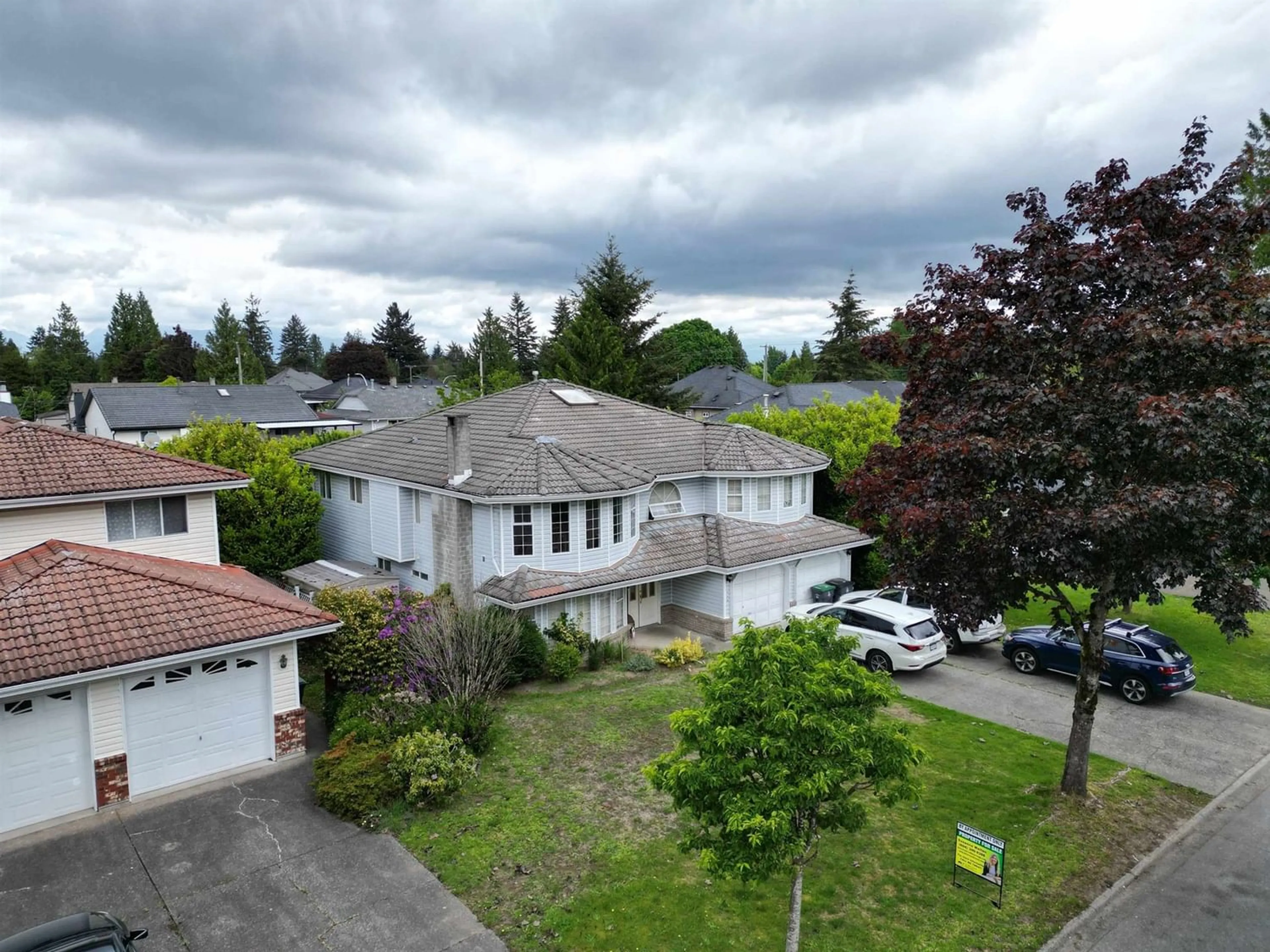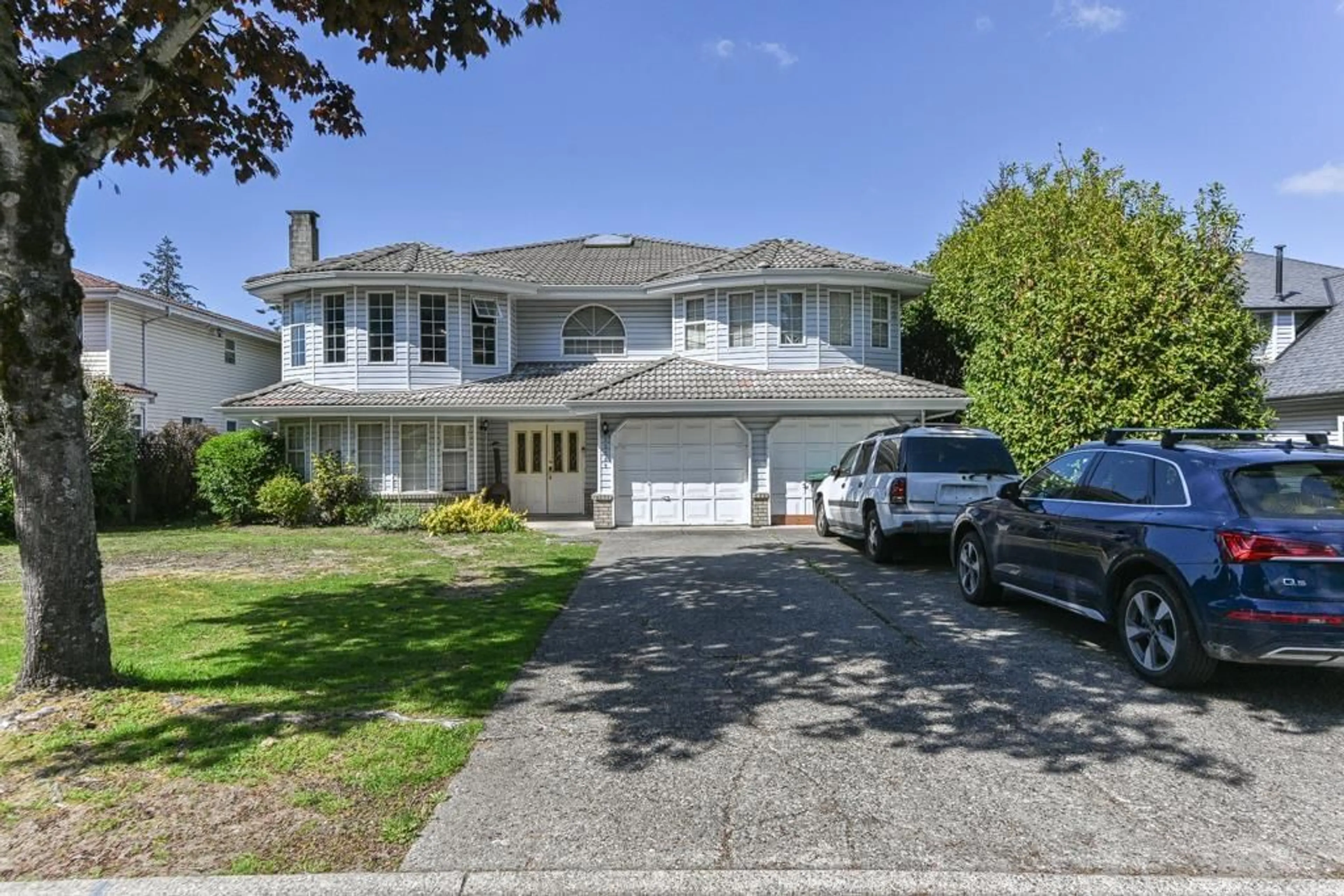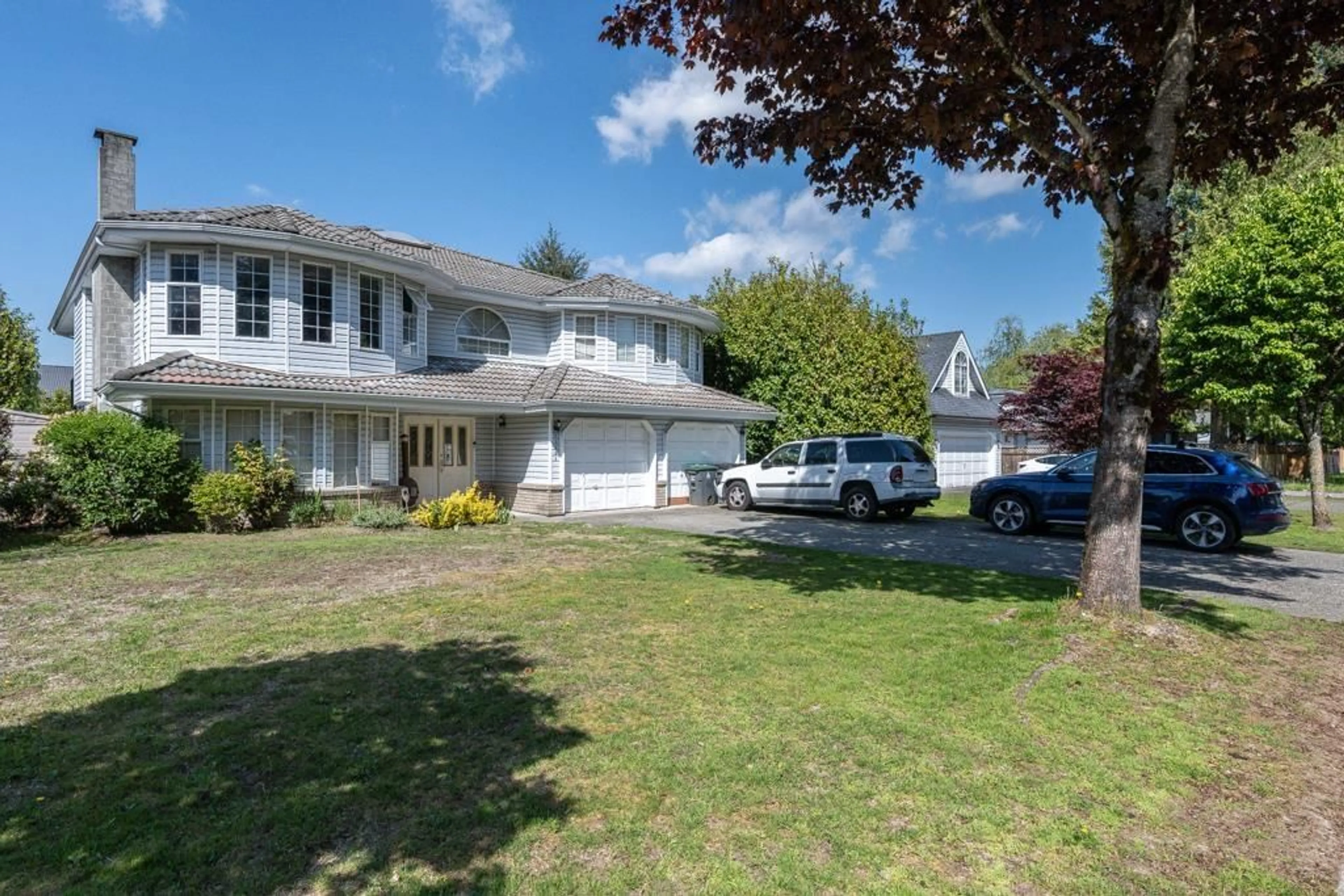15561 91A AVENUE, Surrey, British Columbia V3R9X1
Contact us about this property
Highlights
Estimated ValueThis is the price Wahi expects this property to sell for.
The calculation is powered by our Instant Home Value Estimate, which uses current market and property price trends to estimate your home’s value with a 90% accuracy rate.Not available
Price/Sqft$442/sqft
Est. Mortgage$7,077/mo
Tax Amount ()-
Days On Market187 days
Description
Desirable FLEETWOOD AREA!! HUGE 8710 sq.ft lot w/ 66 feet of frontage on a super quiet street w/ lots of street parking! PERFECT LOT SIZE FOR BUILDING YOUR CUSTOM DREAM HOME! Very close to the new Sky Train Route & Station!! This 9 bdrm 4 bath family home is located close to everything! The home currently has a two bdrm suite at the back & has the possibility of adding an additional one bdrm suite at the front. Very private yard! This home is just waiting for your renovation ideas or it's the perfect lot & location to build your dream home as it is within walking distance to Woodland Park, Woodland Park Elementary School & Surrey Christian Secondary School. Minutes to Transit, the Fraser Highway, schools, recreation, the Guildford & Fleetwood shopping areas & Highway 1. Call to view today! (id:39198)
Property Details
Interior
Features
Exterior
Features
Parking
Garage spaces 2
Garage type -
Other parking spaces 0
Total parking spaces 2
Property History
 35
35


