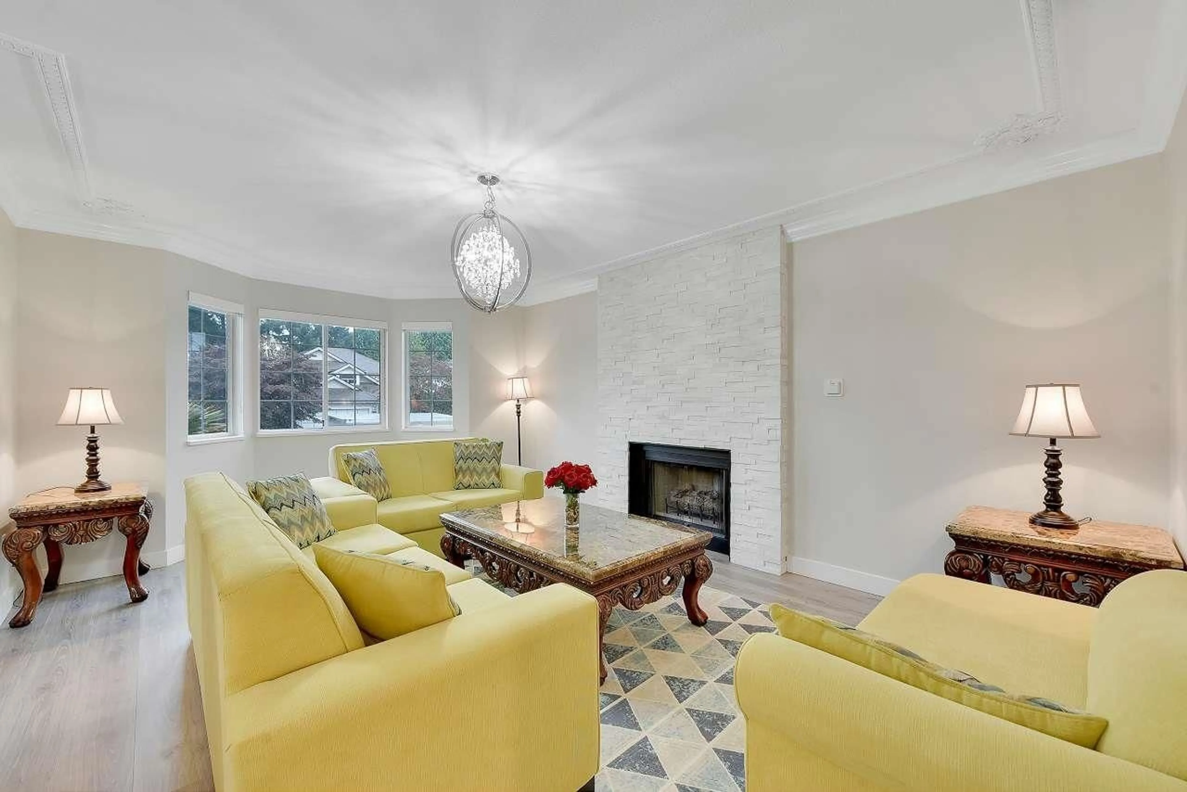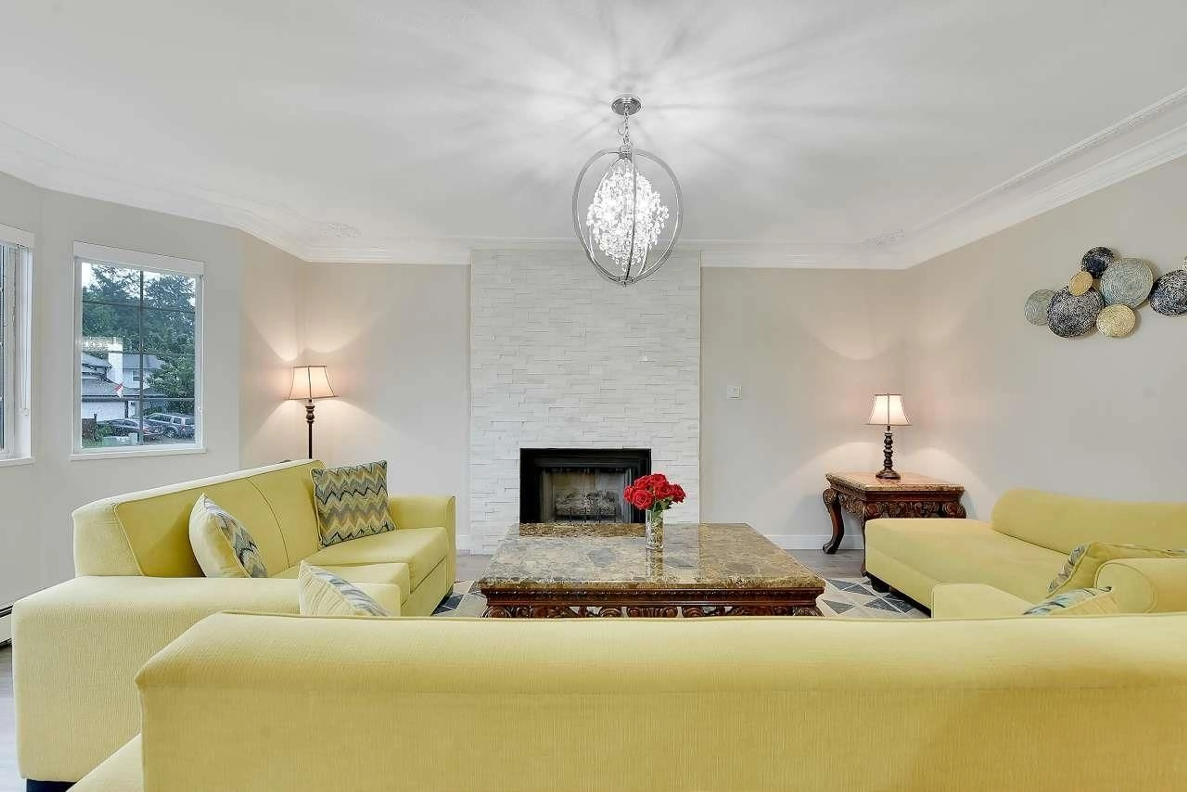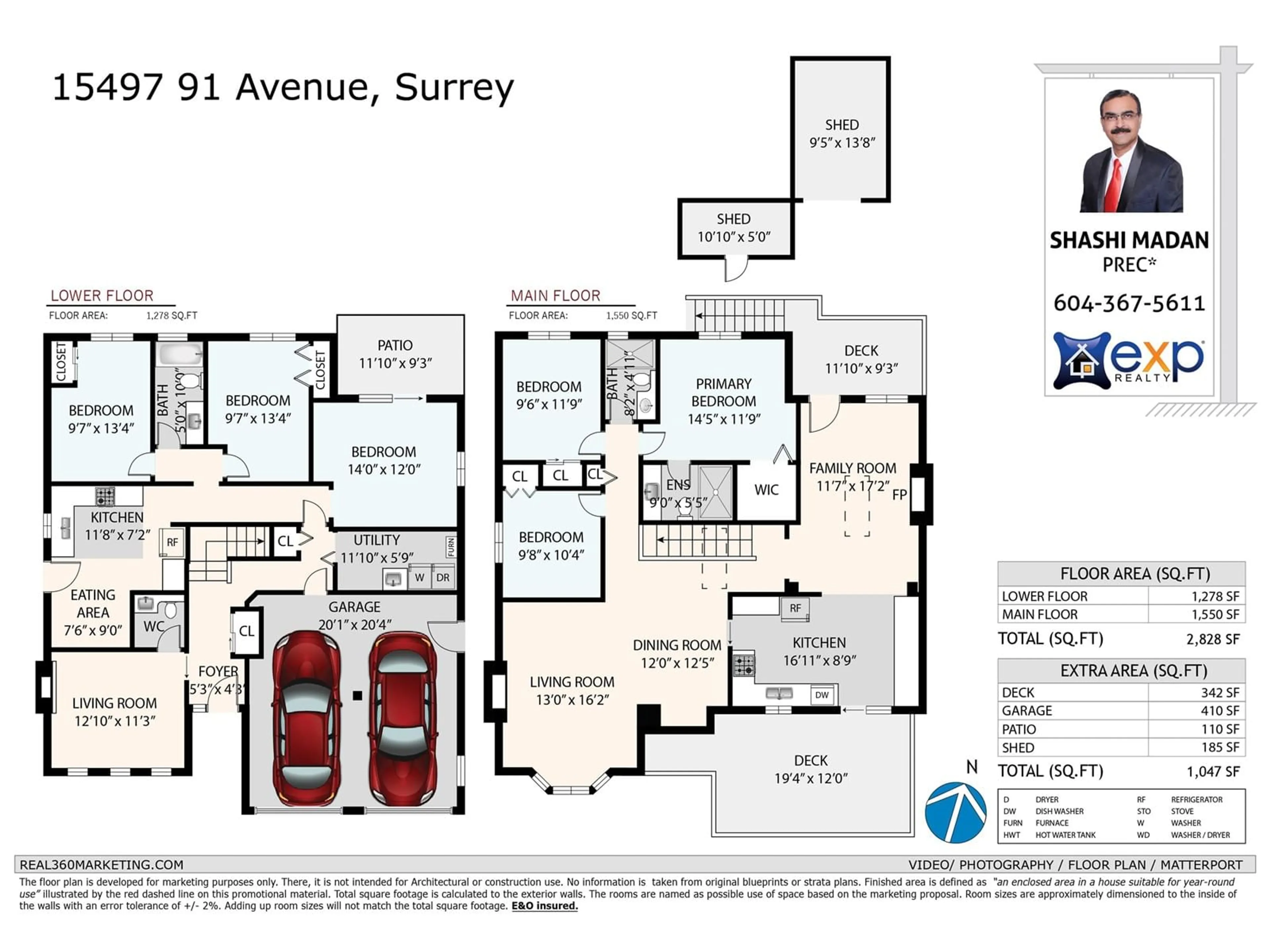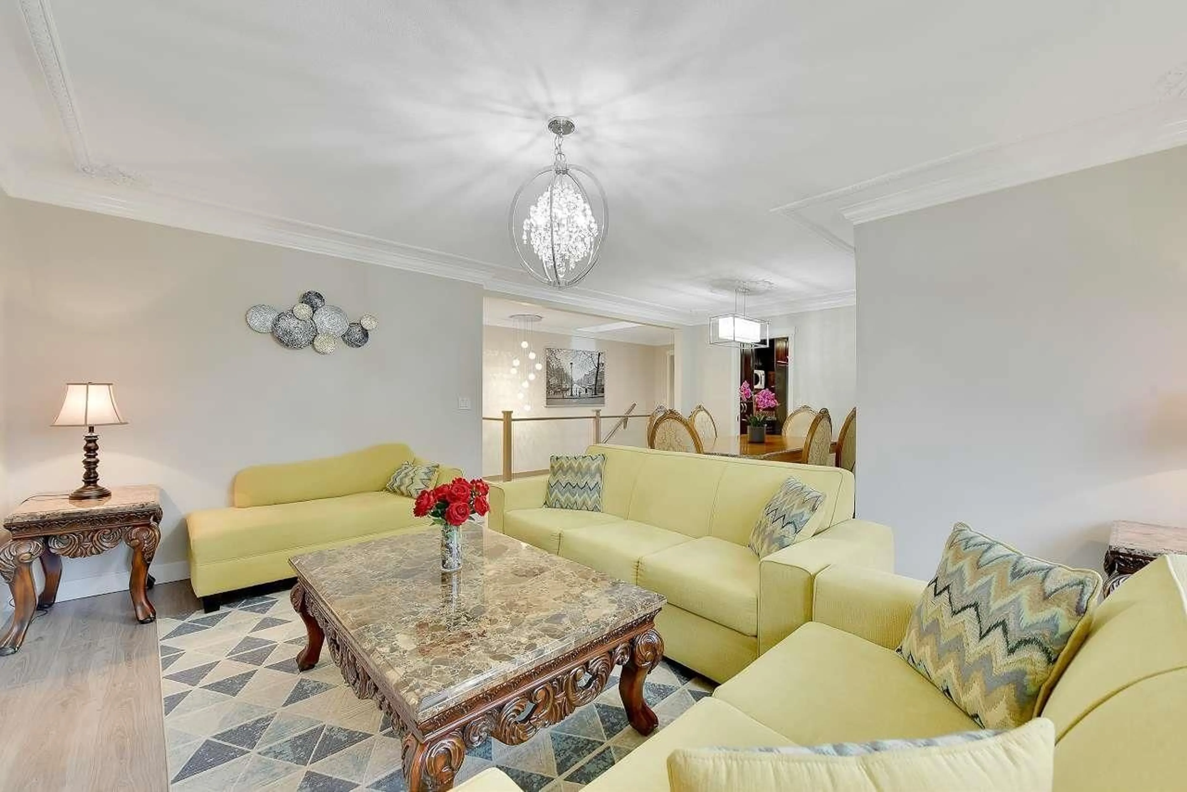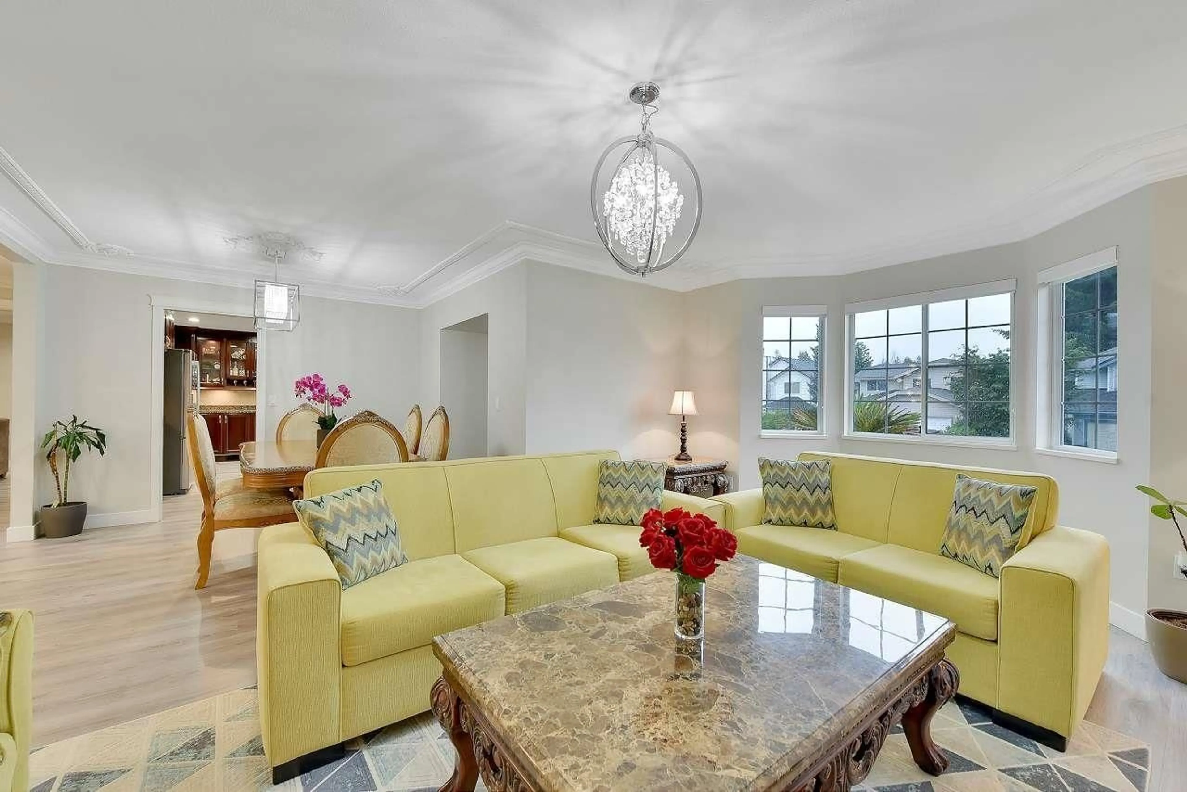15497 91 AVENUE, Surrey, British Columbia V3R9C1
Contact us about this property
Highlights
Estimated ValueThis is the price Wahi expects this property to sell for.
The calculation is powered by our Instant Home Value Estimate, which uses current market and property price trends to estimate your home’s value with a 90% accuracy rate.Not available
Price/Sqft$636/sqft
Est. Mortgage$7,726/mo
Tax Amount ()-
Days On Market127 days
Description
Great Opportunity to own a truly exceptional home on a huge 9000 Sq. feet lot that perfectly blends style, function & comfort. This expansive 6 bedroom, 4 bathroom residence offers ample space for your growing family. Step inside to discover beautifully updated living room , family room & dining areas bathed in natural light. The chef's kitchen is a standout feature, equipped with granite countertops, S/S Appliances, & a gas stove. Enjoy year-round gatherings on multiple decks, Upstairs features with 3 Bedrooms & 2 bathrooms with master ensuite. Downstairs you have one bedroom for your own use with a large 2-bedroom suite perfect mortgage helper. The property is complemented by meticulously manicured lawns & a sun-drenched backyard. Lot within Transit Oriented Area. Development Potential (id:39198)
Property Details
Interior
Features
Exterior
Features
Parking
Garage spaces 6
Garage type Garage
Other parking spaces 0
Total parking spaces 6
Property History
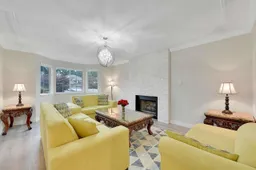 40
40
