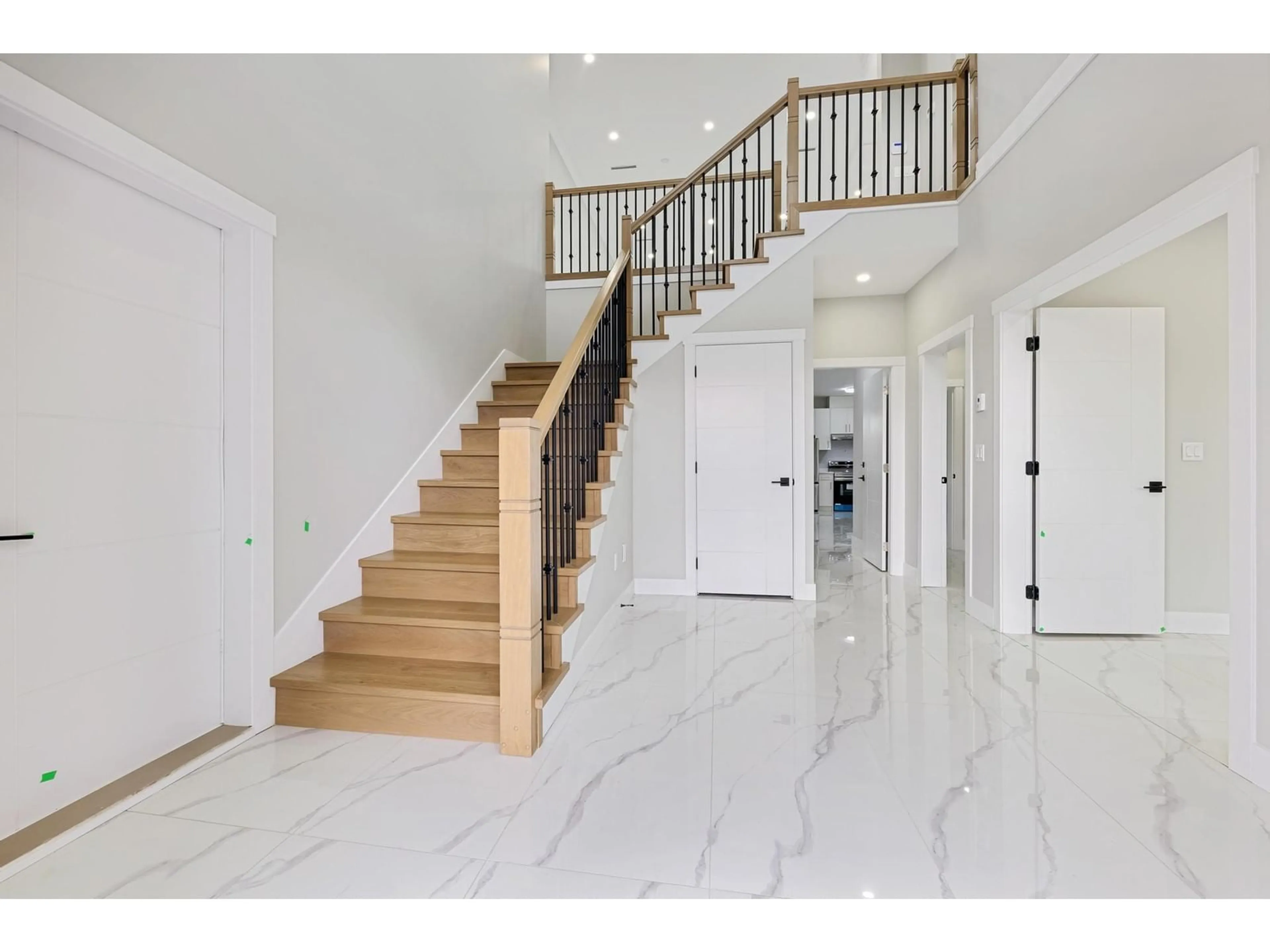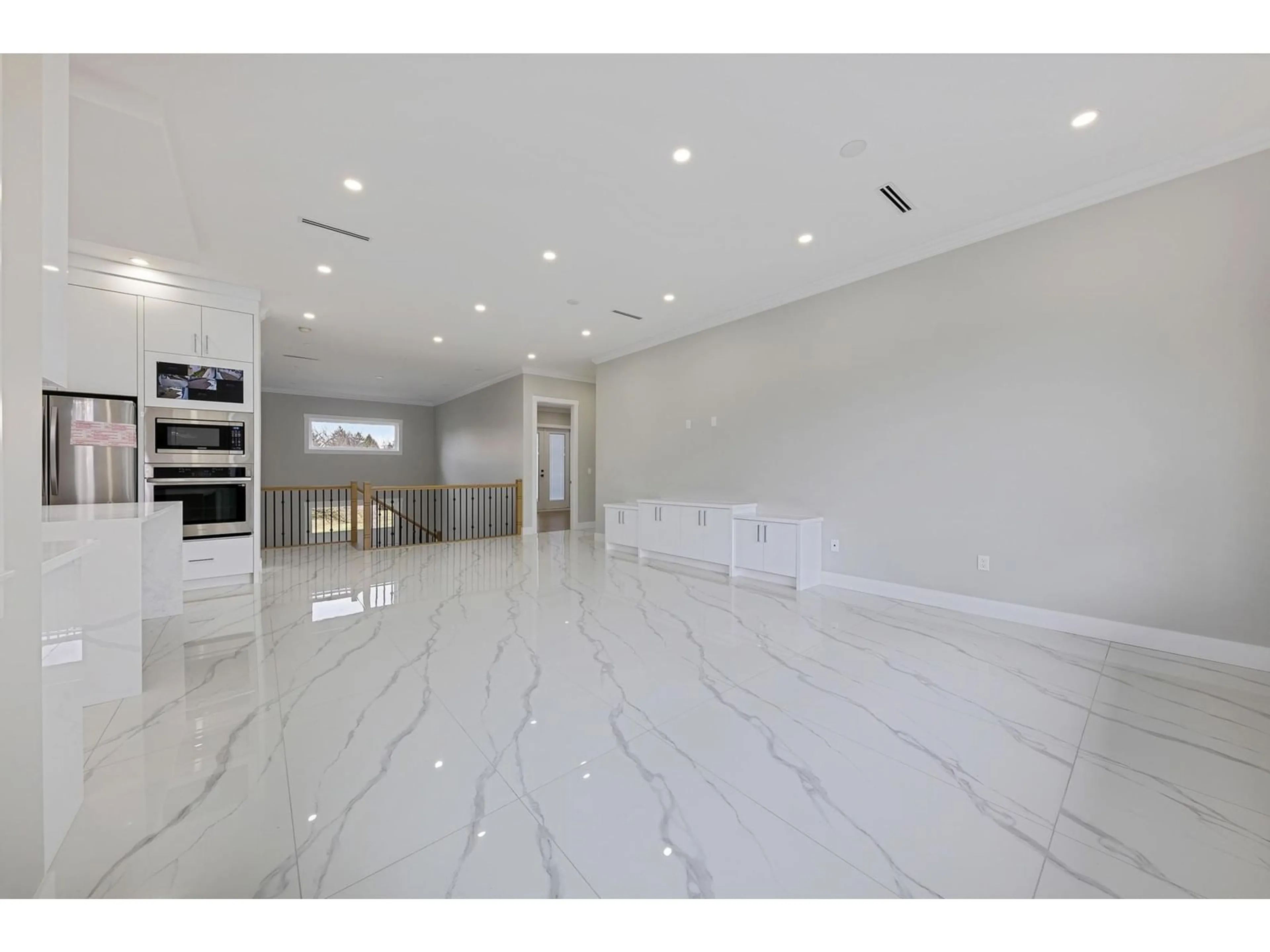15445 94 AVENUE, Surrey, British Columbia V3R9C9
Contact us about this property
Highlights
Estimated ValueThis is the price Wahi expects this property to sell for.
The calculation is powered by our Instant Home Value Estimate, which uses current market and property price trends to estimate your home’s value with a 90% accuracy rate.Not available
Price/Sqft$634/sqft
Est. Mortgage$9,877/mo
Tax Amount ()-
Days On Market11 days
Description
2024 Newly Built 7100 Sq Ft Corner Lot, Two level Home 8 Bedrooms + Den + 7 Bathrooms, has 2 Basements (2+2), Main Floor Features a Full Size bedroom with Full Attached Bathroom + a Den, Main Floor has 2 Basement Suites (2+2) for Mortgage Helper, Upper Floor has an Open Concept Kitchen along with Spice Kitchen, 4 Spacious Bedrooms 4 Bathrooms, An abundance of natural light helps to create an open and spacious feel. A stone throw way from Berkshire Park Elementary School and Kids First Montessori. Short walk to Johnston Heights Secondary School. Easy access to public transit, Guildford Mall, Port Mann bridge, Surrey Central, Skytrain & major routes. Great house appeal on a street full of flowering cherry trees in a nice family-oriented neighborhood! (id:39198)
Property Details
Interior
Features
Exterior
Features
Parking
Garage spaces 6
Garage type -
Other parking spaces 0
Total parking spaces 6
Property History
 14
14 17
17 16
16


