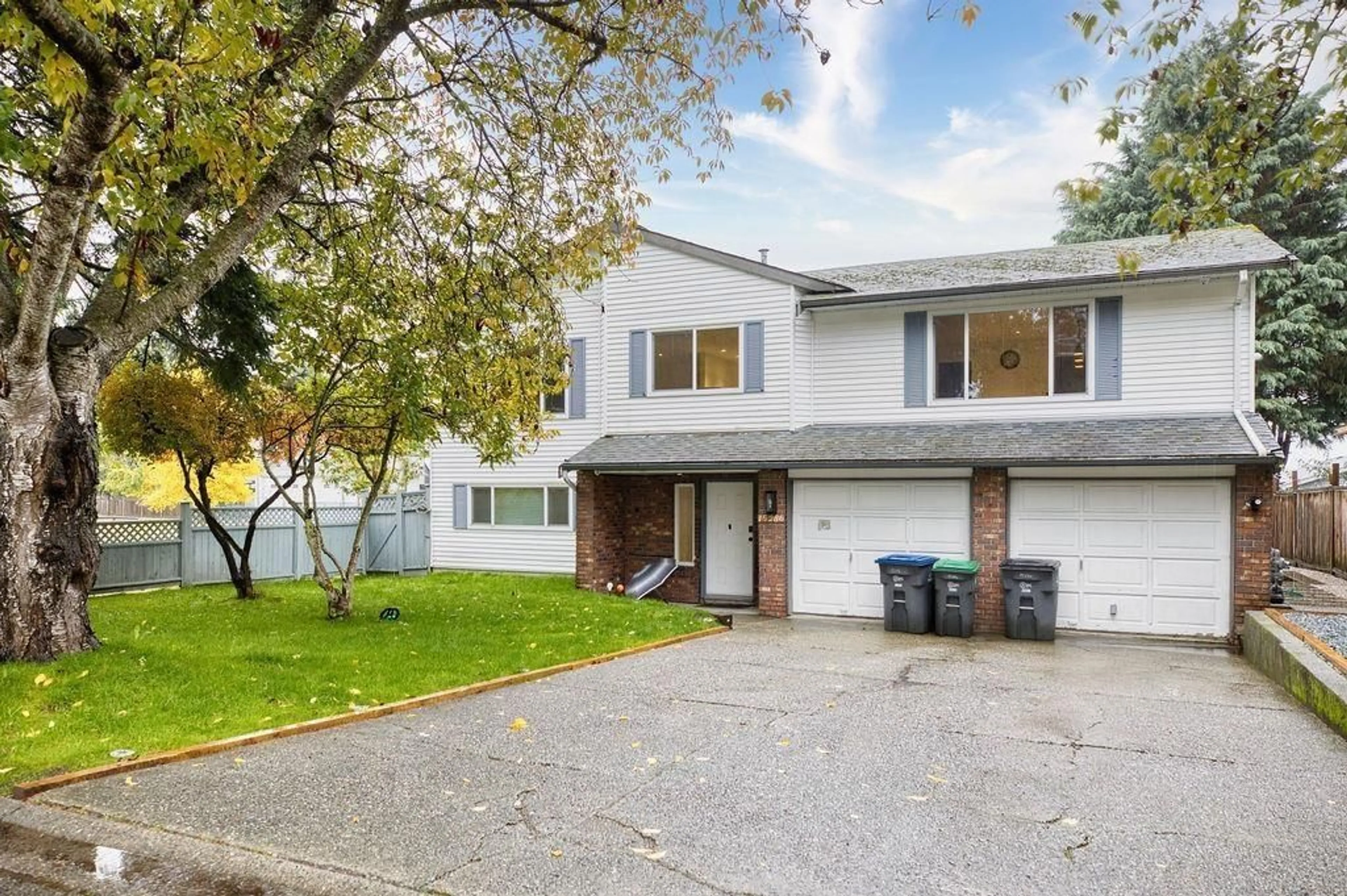15286 84A AVENUE, Surrey, British Columbia V3S6H5
Contact us about this property
Highlights
Estimated ValueThis is the price Wahi expects this property to sell for.
The calculation is powered by our Instant Home Value Estimate, which uses current market and property price trends to estimate your home’s value with a 90% accuracy rate.Not available
Price/Sqft$420/sqft
Est. Mortgage$6,867/mo
Tax Amount ()-
Days On Market14 days
Description
Great Family Home, Investment/rental opportunity! This HUGE 3806 sq ft basement entry style home sits on 7105 sq ft lot, located in sought after Fleetwood neighbourhood -next to greenspace with BACK LANE. Just imagine moving into BRAND NEW HOUSE! Substantially fully renovated in 2024.RENOVATIONS ARE, Upstairs 3 bedrooms 2 full bath,master bdrm bath with double sink,with custom shower. New kitchen cabinets,quartz counters with water fall style island,appliances on main floor and basement suit,all new renovated bathrooms with quartz counter tops, heated floor tiles, sealing speakers, A.c rough in, electric charger, central vacum rough in, security camers, list goes on. Good mortgage helper basement suits.Close to future skytrain station. Open House Sunday December 15 Sunday From 12-3. (id:39198)
Property Details
Interior
Features
Exterior
Features
Parking
Garage spaces 7
Garage type Open
Other parking spaces 0
Total parking spaces 7

