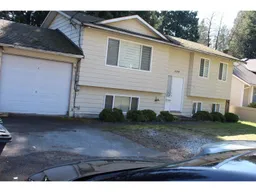15108 91A AVENUE, Surrey, British Columbia V3R6X1
Contact us about this property
Highlights
Estimated ValueThis is the price Wahi expects this property to sell for.
The calculation is powered by our Instant Home Value Estimate, which uses current market and property price trends to estimate your home’s value with a 90% accuracy rate.Not available
Price/Sqft$1,339/sqft
Est. Mortgage$9,663/mo
Tax Amount ()-
Days On Market132 days
Description
ATTENTION Investors! Builders! Opportunity! Plan Indicating Mid-Hi Rise Zoning up to 15 storeys -Transition as per Fleetwood Plan stage 1. Close to Surrey Central, Skytrain, shopping, restaurants and more! Proposed Future Surrey-Langley Skytrain station is just steps away. Located in the heart Fleetwood, this Fully Renovated two level house on 7668 sqft lot features 2 bedroom & 1 bathroom on main level with 1 bedroom unauthorized suite & one separate office space in basement with both having their own separate entrances. This property has so much potential and won't last long! act fast (id:39198)
Property Details
Interior
Features
Exterior
Features
Parking
Garage spaces 6
Garage type Garage
Other parking spaces 0
Total parking spaces 6
Property History
 6
6