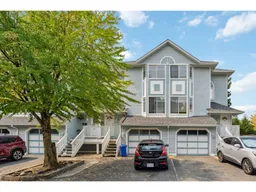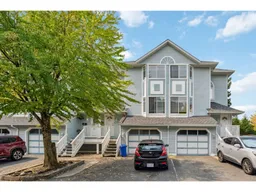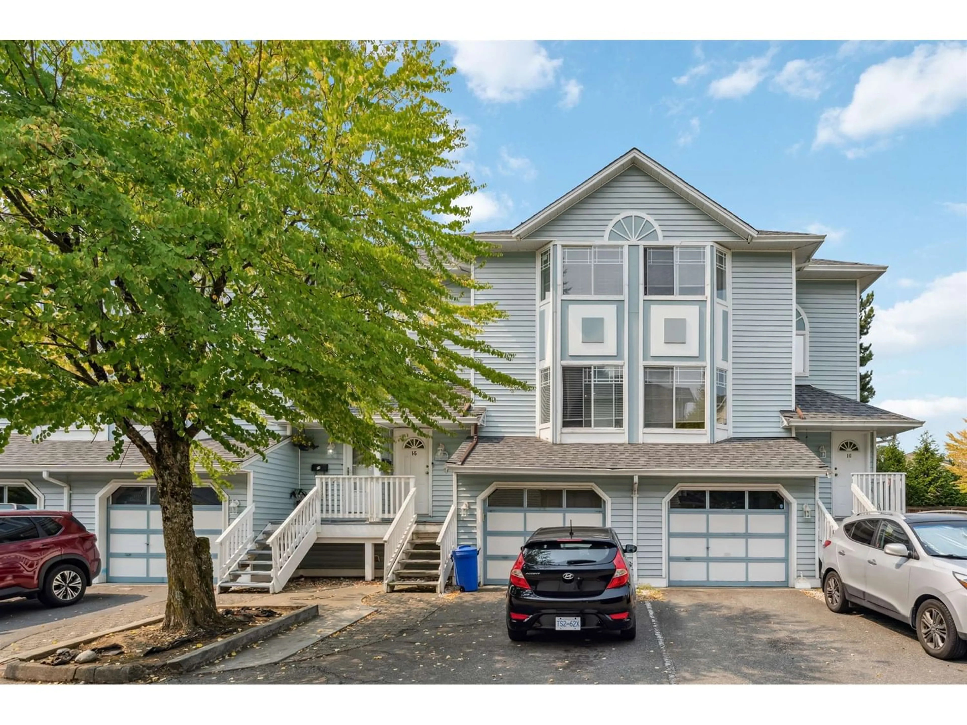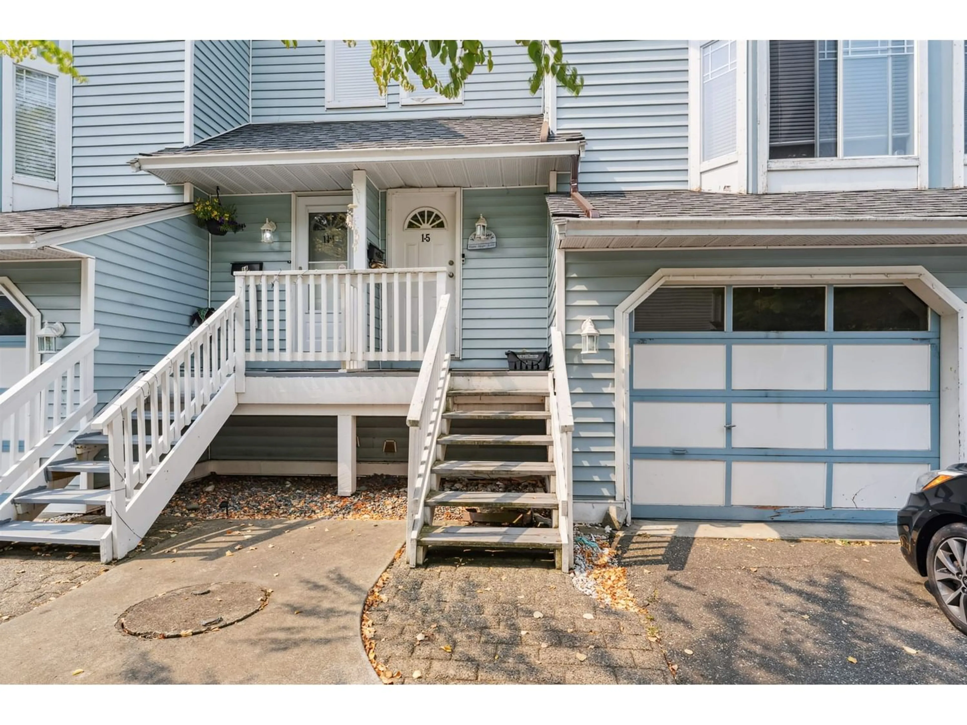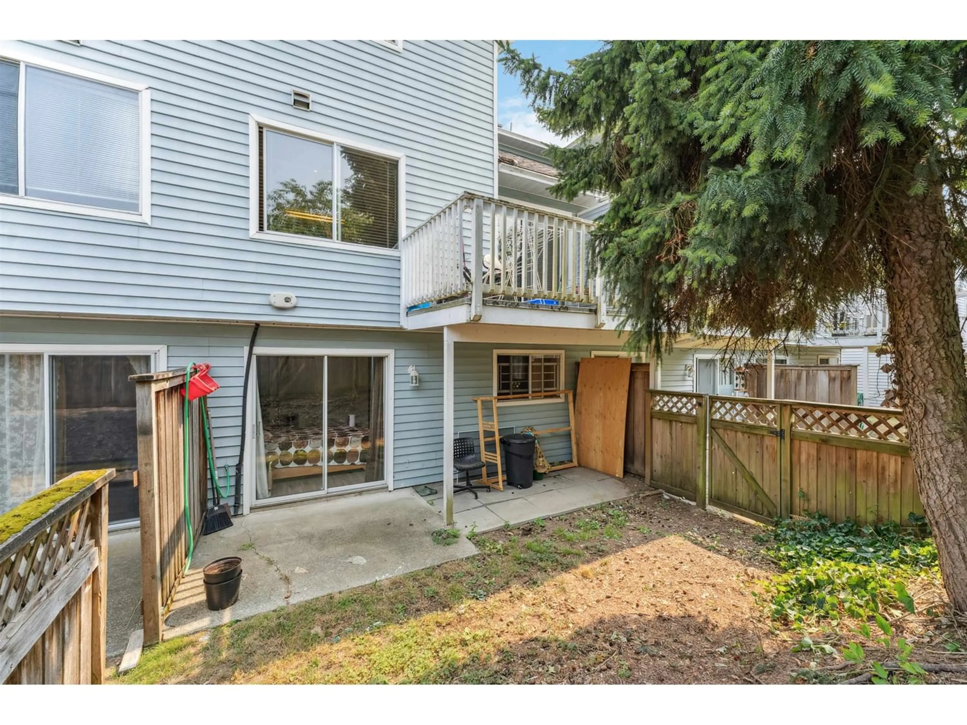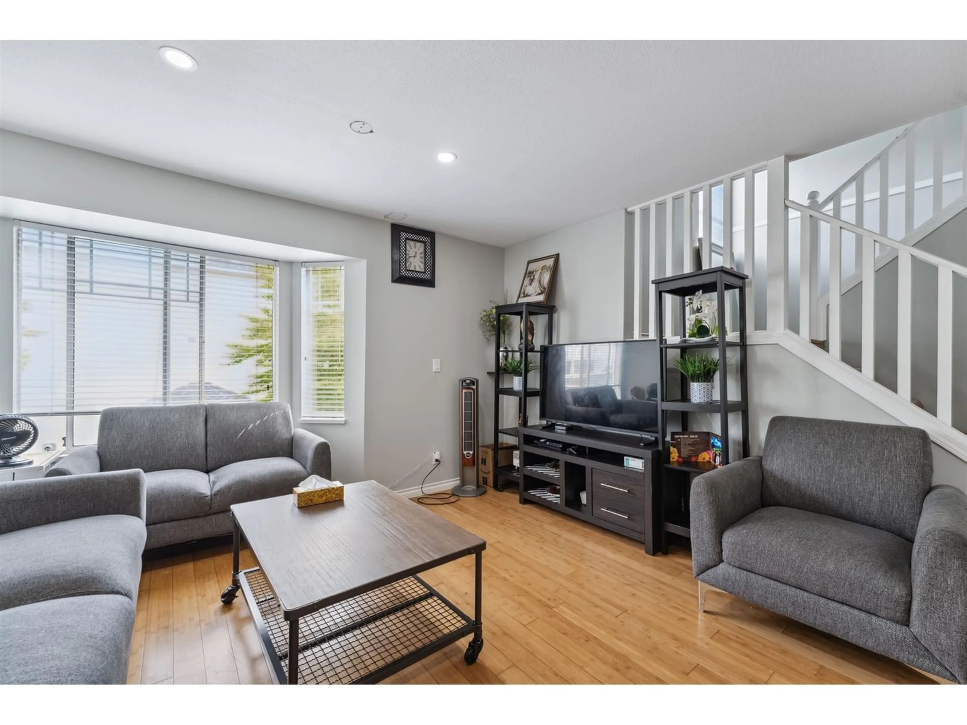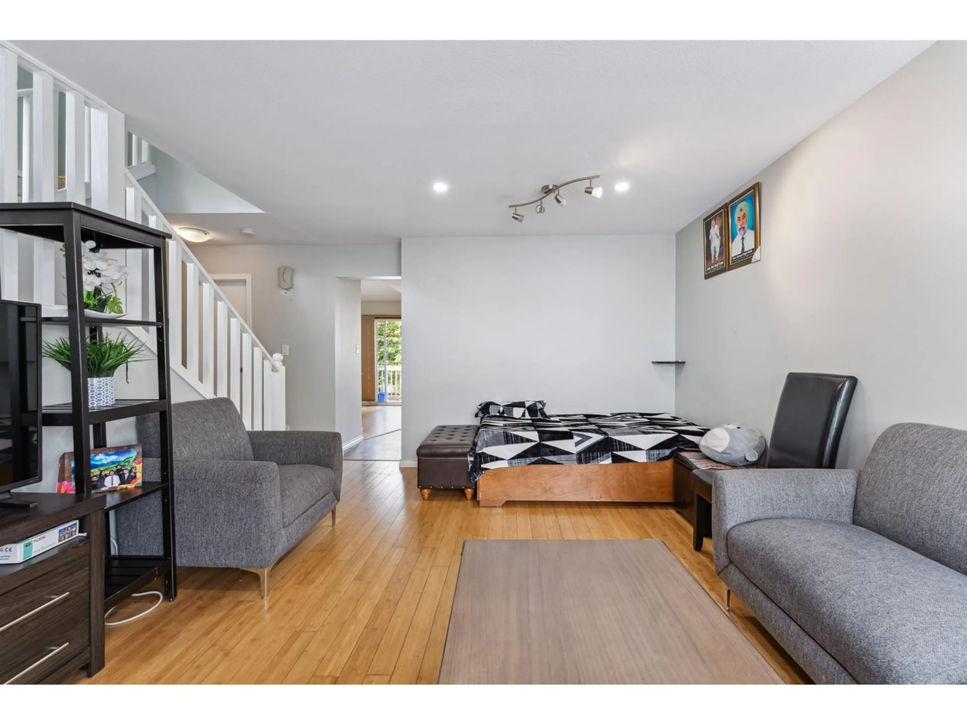15 15550 89 AVENUE, Surrey, British Columbia V3R1N1
Contact us about this property
Highlights
Estimated ValueThis is the price Wahi expects this property to sell for.
The calculation is powered by our Instant Home Value Estimate, which uses current market and property price trends to estimate your home’s value with a 90% accuracy rate.Not available
Price/Sqft$438/sqft
Est. Mortgage$3,221/mo
Maintenance fees$390/mo
Tax Amount ()-
Days On Market333 days
Description
BRIGHT, SPACIOUS & QUIET, this 3 bed 2.5 bath, 1,710 sqft home at Tynehead in Fleetwood has an updated kitchen with lots of storage & vaultedceilings, a cozy gas fireplace, bamboo floors, fresh paint, a sunny balcony, a fenced yard, and parking for 3 with a single garage and 2 spaces in front! The master suite has a walk-in closet & cheater ensuite, the 2nd bedroom upstairs is large and bright, and the huge bedroom/recroom downstairs has a3 piece ensuite bath & backyard access. This complex has a new roof since 2007, playground & clubhouse, and is walking distance to groceries, schools, library,restaurants & upcoming Skytrain, pet friendly, rentals allowed.Furnace installed March 2011. Please touchbase for any personal showing. (id:39198)
Property Details
Interior
Features
Exterior
Parking
Garage spaces 3
Garage type -
Other parking spaces 0
Total parking spaces 3
Condo Details
Amenities
Clubhouse
Inclusions
Property History
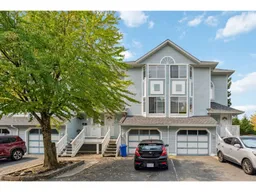 20
20