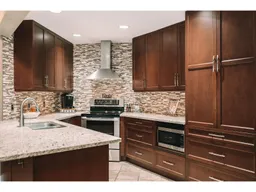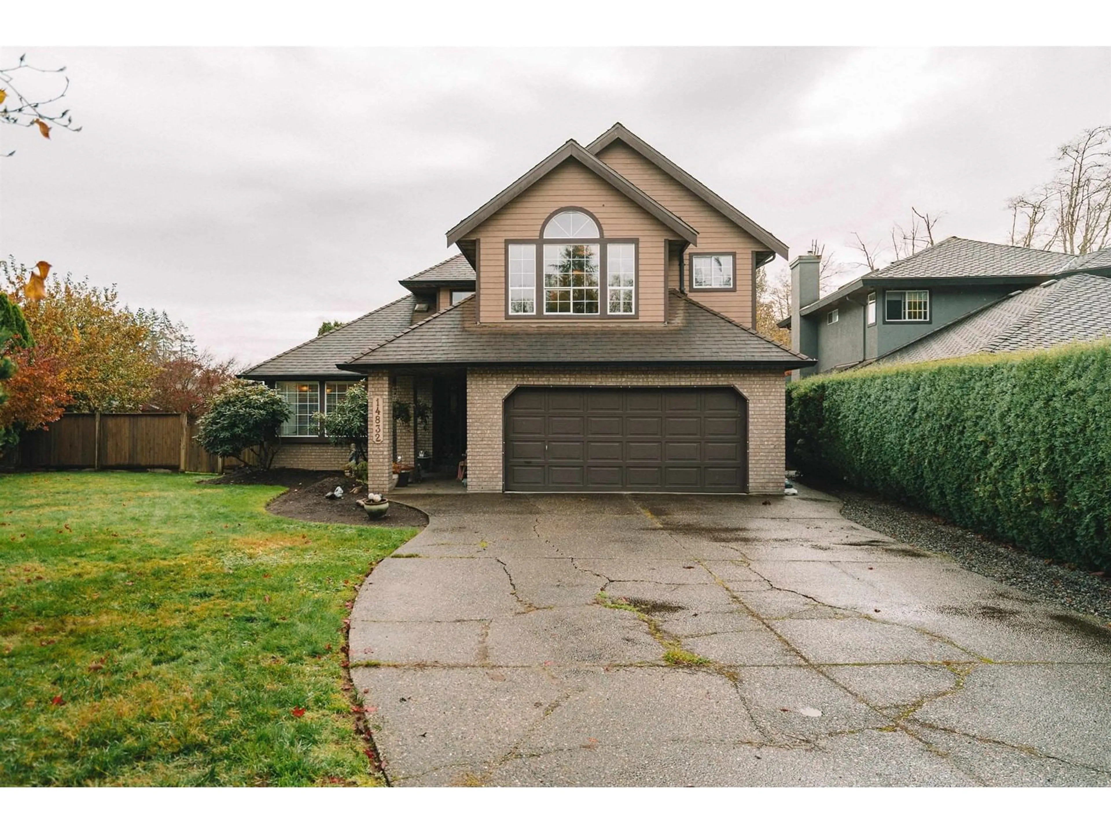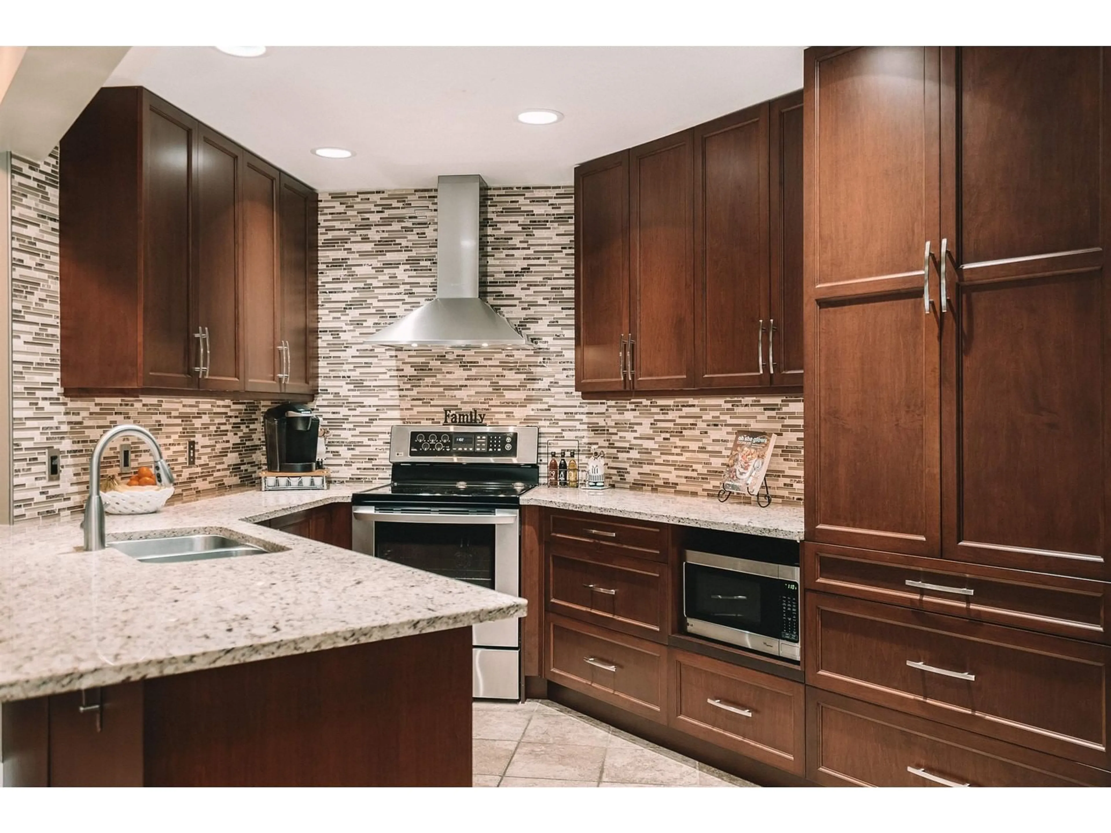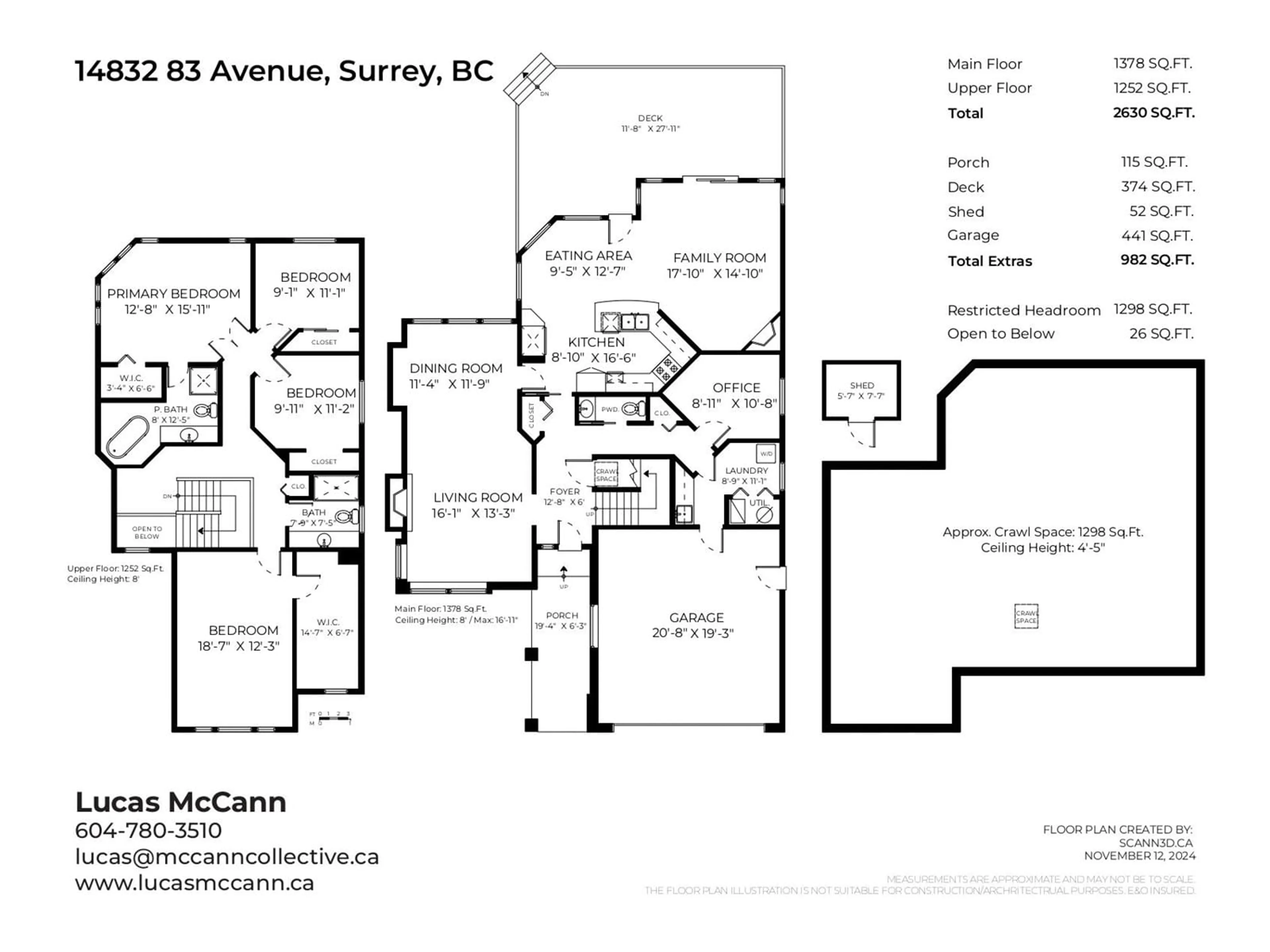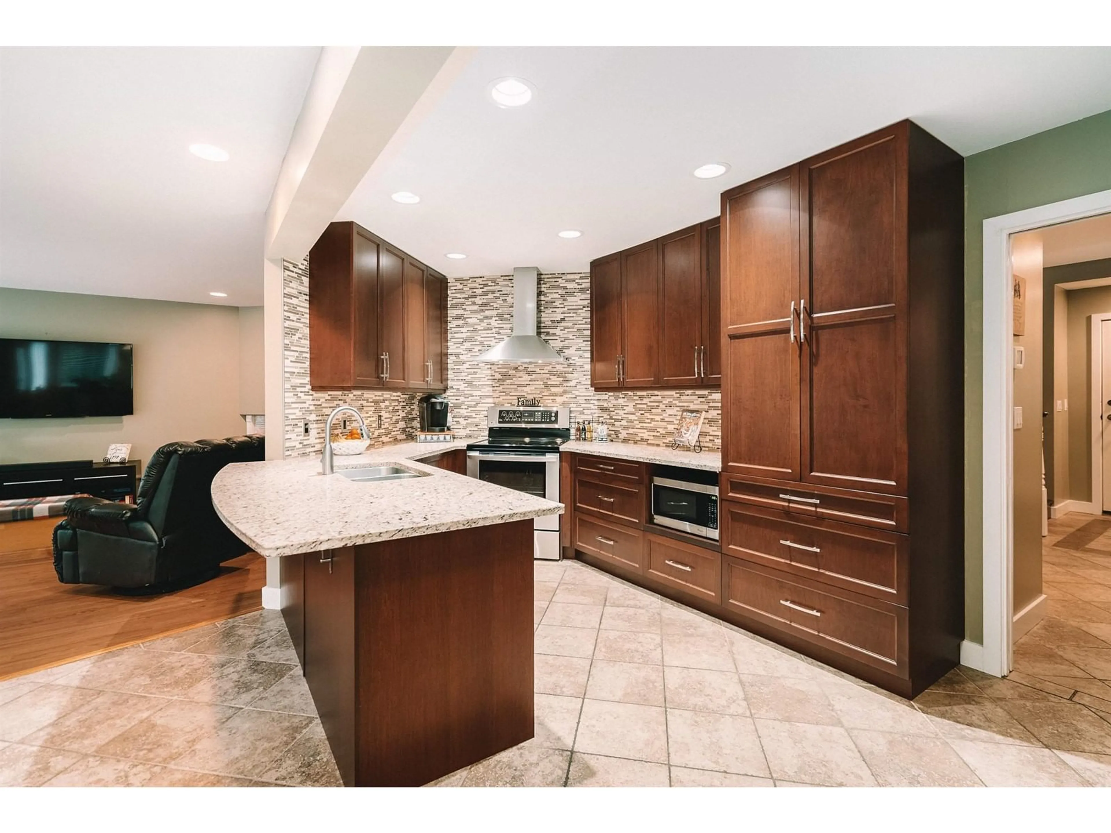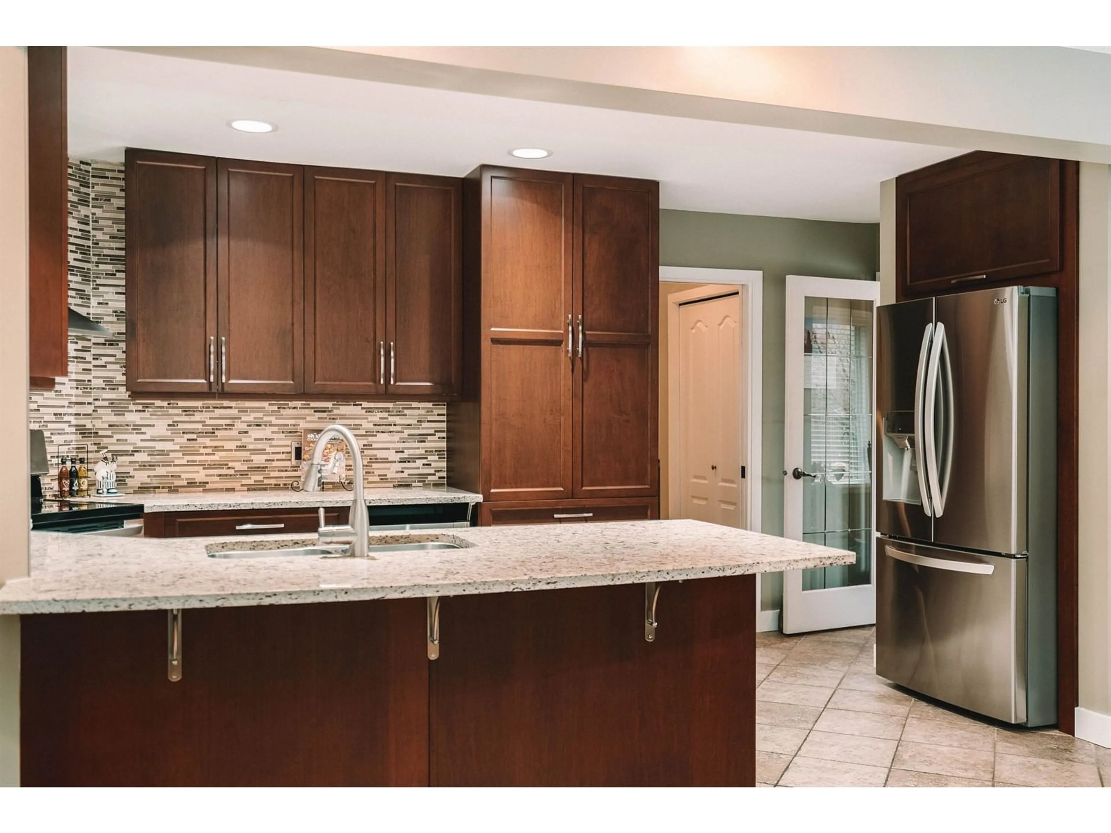14832 83 AVENUE, Surrey, British Columbia V3S7S1
Contact us about this property
Highlights
Estimated ValueThis is the price Wahi expects this property to sell for.
The calculation is powered by our Instant Home Value Estimate, which uses current market and property price trends to estimate your home’s value with a 90% accuracy rate.Not available
Price/Sqft$627/sqft
Est. Mortgage$7,086/mo
Tax Amount ()-
Days On Market3 days
Description
STUNNING family home in SHAUGHNESSY ESTATES! This 4-bedroom, 3-bath beautiful home offers 2,630ft of refined living, combining comfort and modern updates. Standout features include rich Brazilian cherry flooring, a custom gourmet kitchen with solid wood cabinetry, granite counters, and LG stainless steel appliances, plus a serene primary suite with a spa-inspired ensuite boasting a deep soaker tub, heated travertine floors, and elegant finishes. Outside, enjoy a sprawling yard with mature trees and a large patio-ideal for relaxing or hosting. Recent updates like the roof, gutters, heat pump, and stylish bathrooms mean this home is move-in ready. Nestled on a 9,277sf lot in a quiet cul-de-sac, perfect for creating lasting family memories. Open House Saturday Jan 11th 1-2:30pm (id:39198)
Upcoming Open House
Property Details
Interior
Features
Exterior
Features
Parking
Garage spaces 6
Garage type Garage
Other parking spaces 0
Total parking spaces 6
Property History
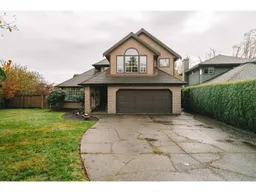 36
36