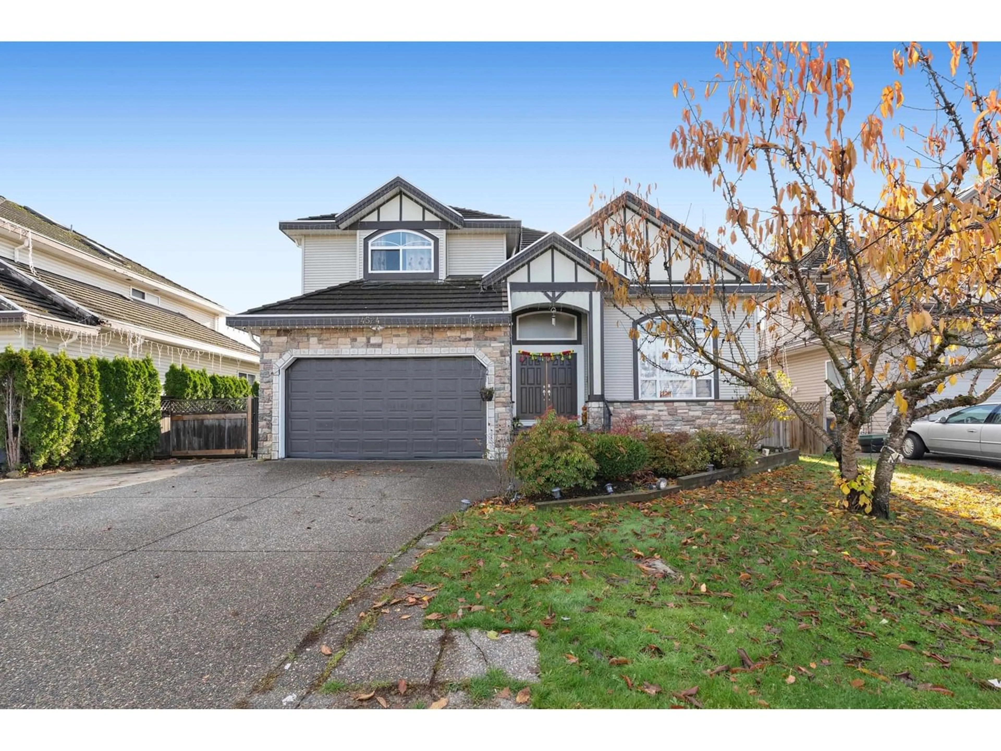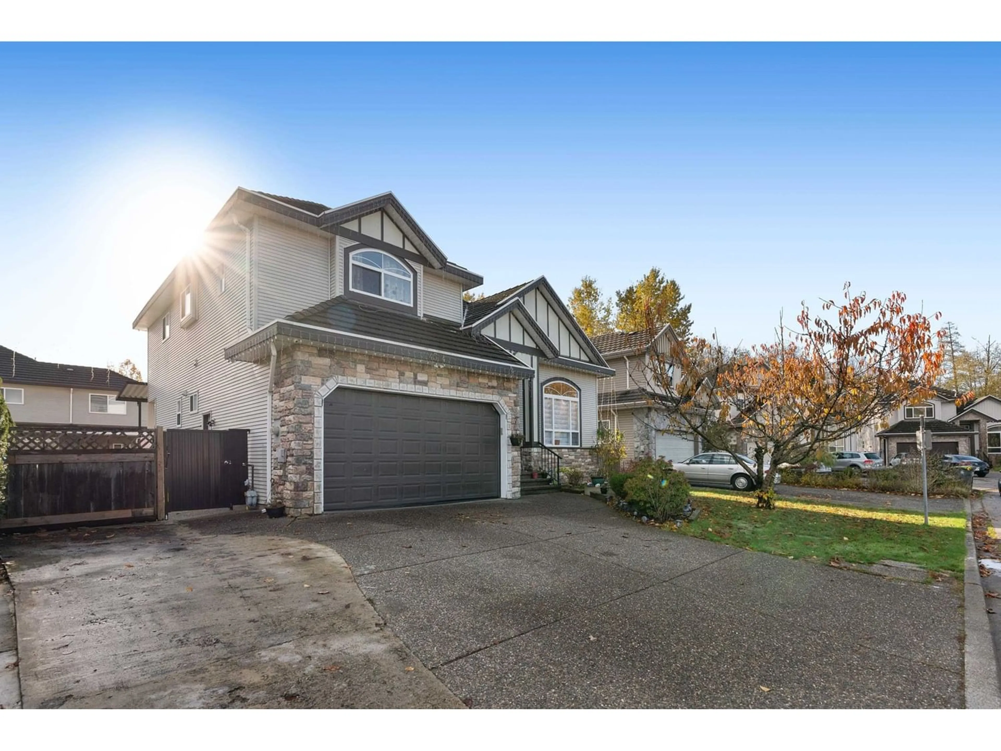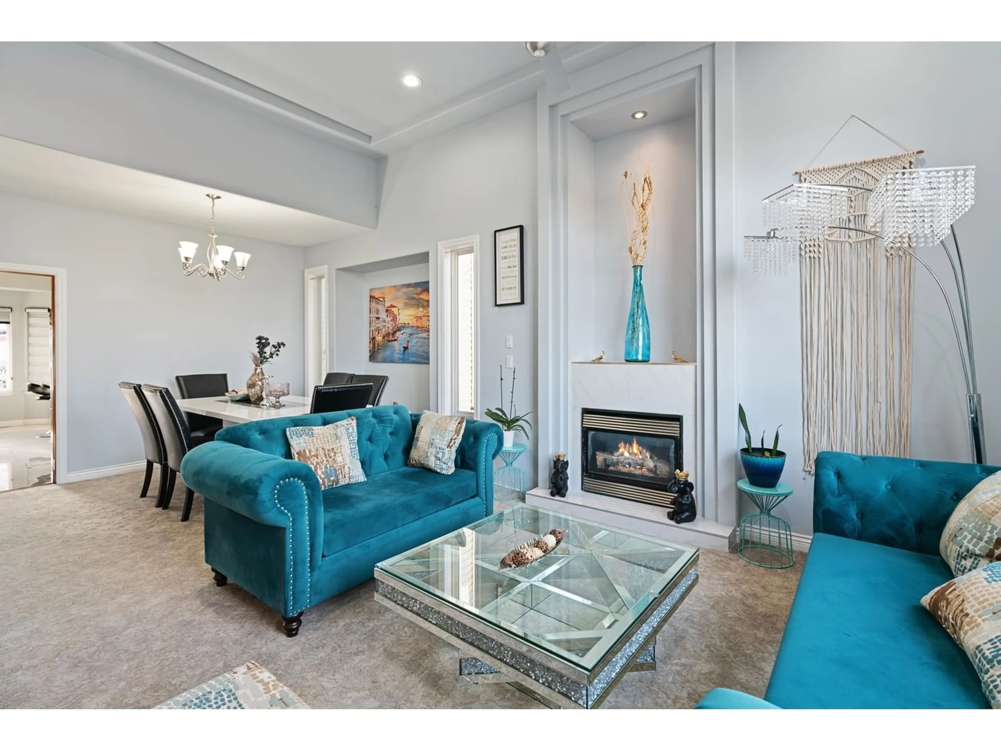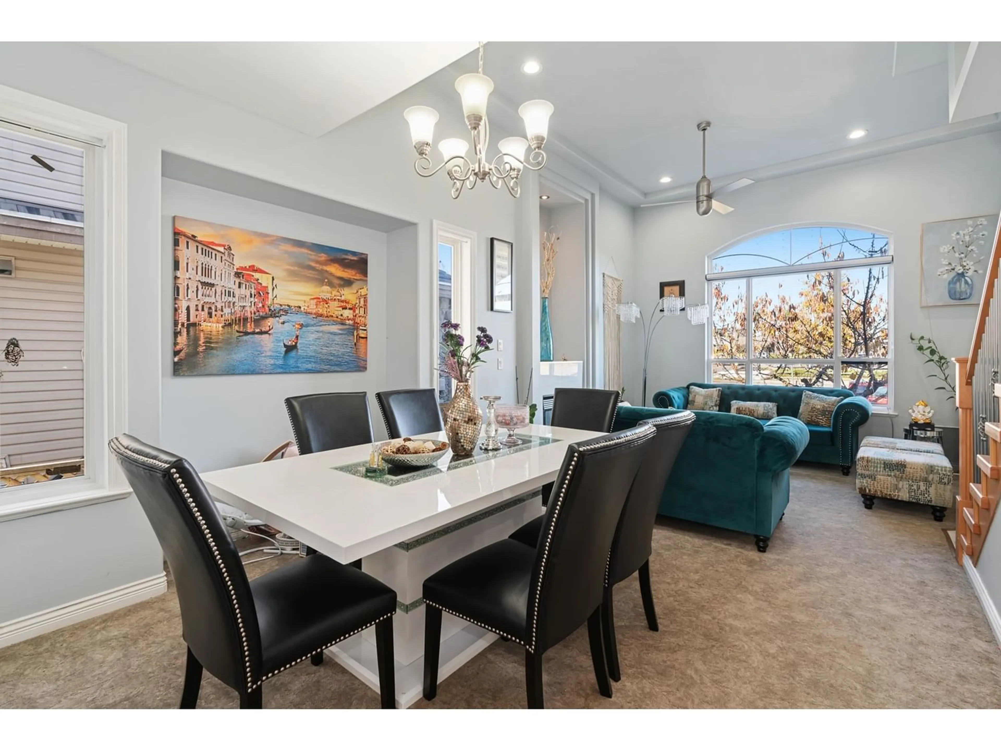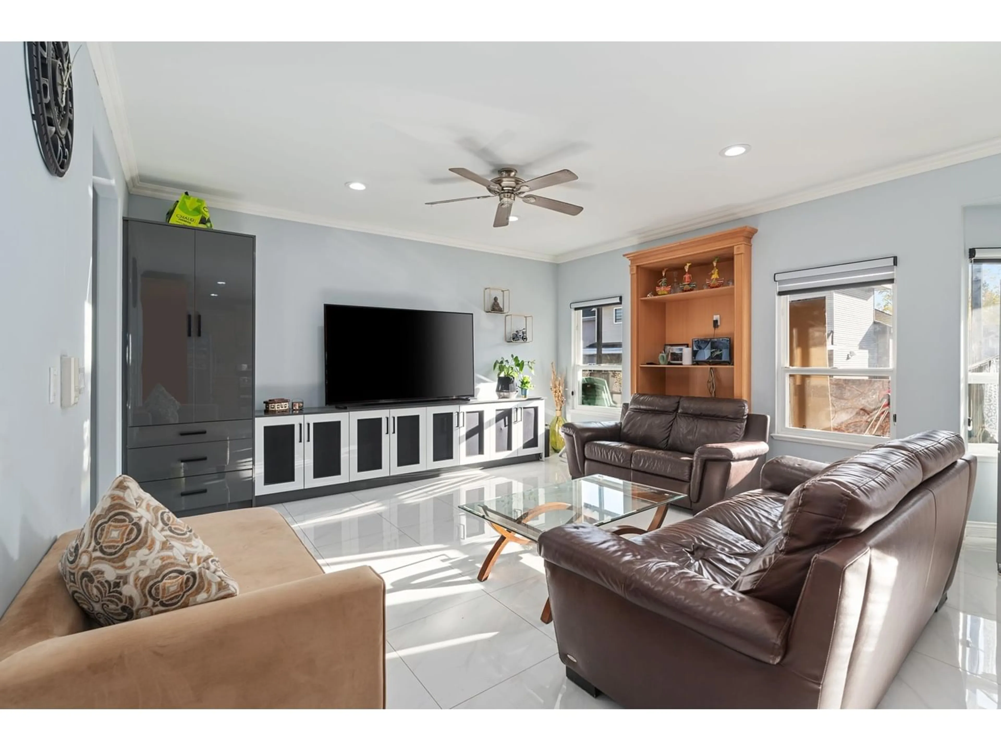14524 84 AVENUE, Surrey, British Columbia V3S0N2
Contact us about this property
Highlights
Estimated ValueThis is the price Wahi expects this property to sell for.
The calculation is powered by our Instant Home Value Estimate, which uses current market and property price trends to estimate your home’s value with a 90% accuracy rate.Not available
Price/Sqft$490/sqft
Est. Mortgage$8,589/mo
Tax Amount ()-
Days On Market330 days
Description
Welcome to this beautiful 2 story home with 8 bedrooms & 6.5 bathrooms sitting on a 6,027 sf lot. On the main floor you are greeted with a openconcept floor plan with high ceilings in the foyer and living room. Brand new floor tiles have been installed on the main floor which will lead you to living room, dinning area, kitchen and MstrBdrm. A double staircase leads you to 4 bedrooms upstairs with en-suites. Great mortgage helpers on this property as it has a total of 2 BSMT SUITES (2 bdrm + 1 SUITE) on the main level each with separate entrances. Radiant floorheating to main and upperlevels. Location is perfect for a family residence as this property is located off the main road and directly opposite to Enver Creek Secondary School. Open House Coming Soon! (id:39198)
Property Details
Interior
Features
Exterior
Parking
Garage spaces 2
Garage type Garage
Other parking spaces 0
Total parking spaces 2
Property History
 25
25

