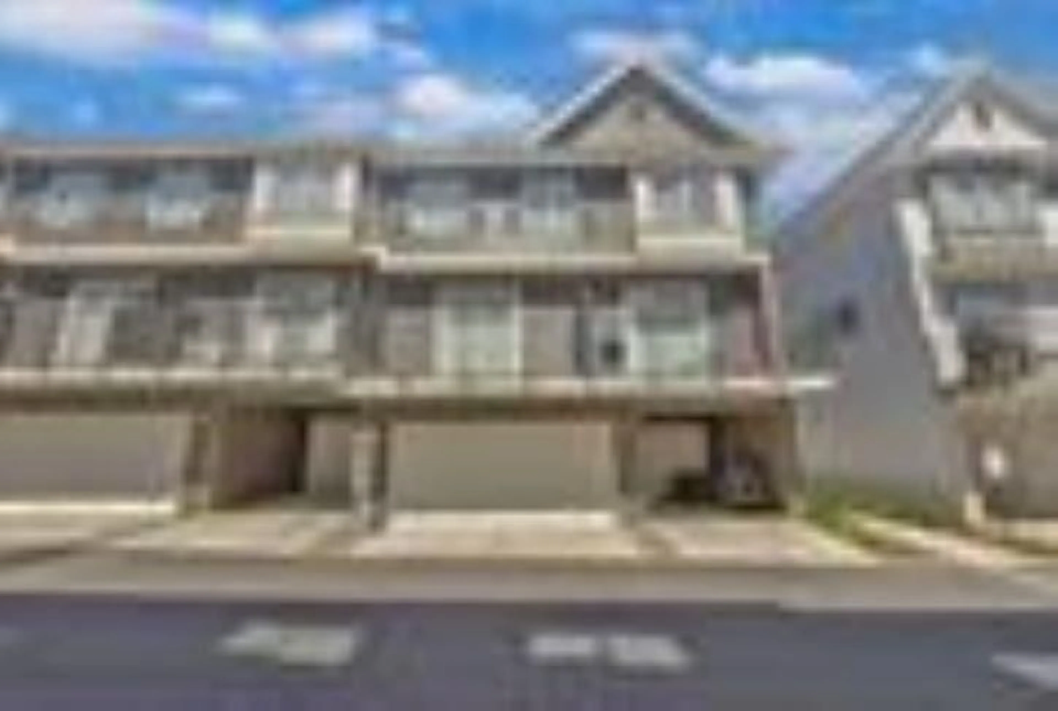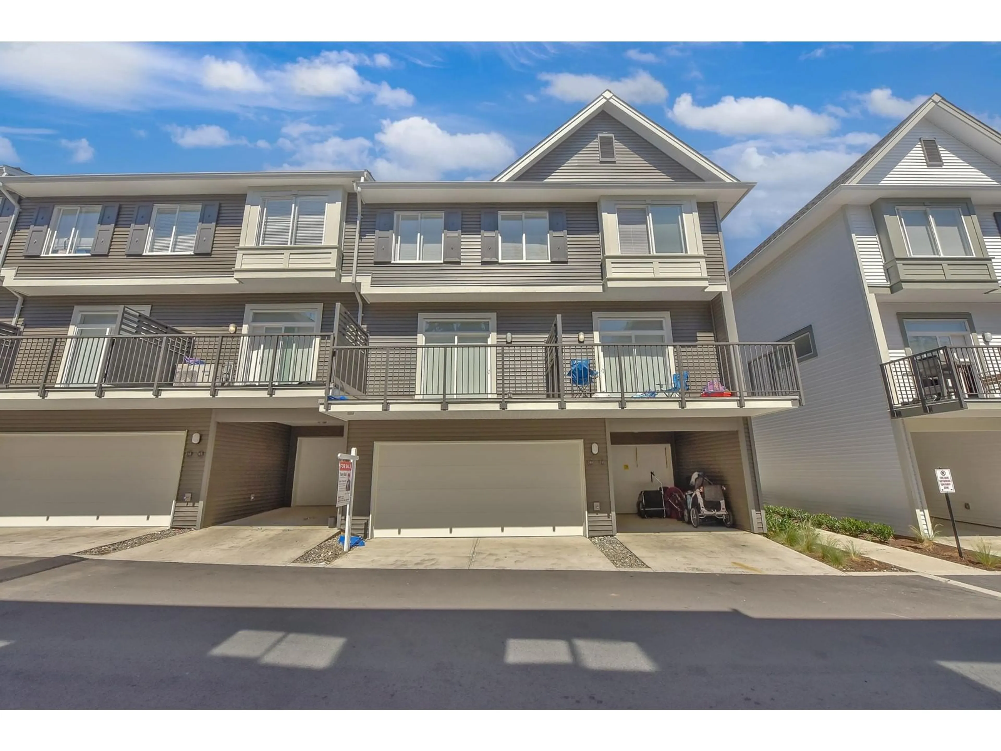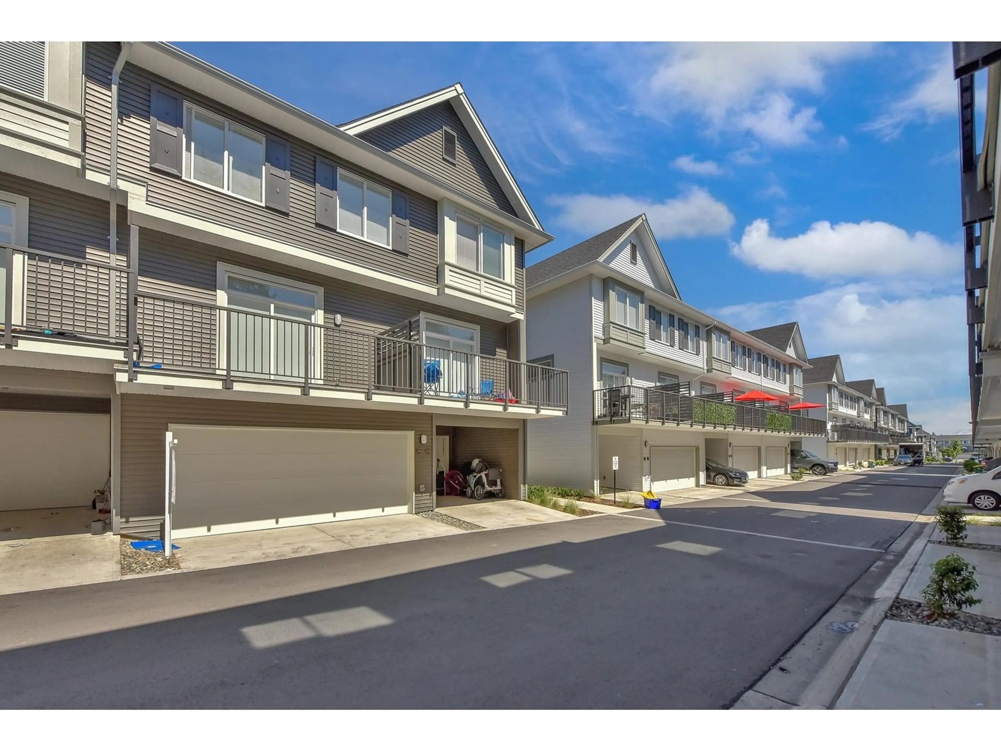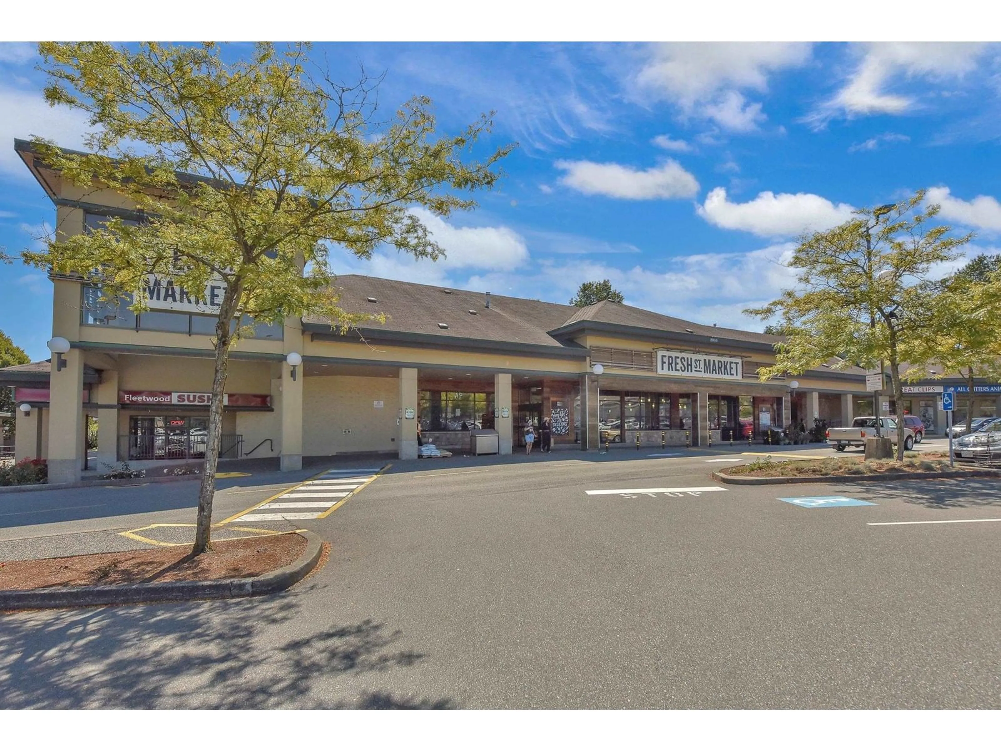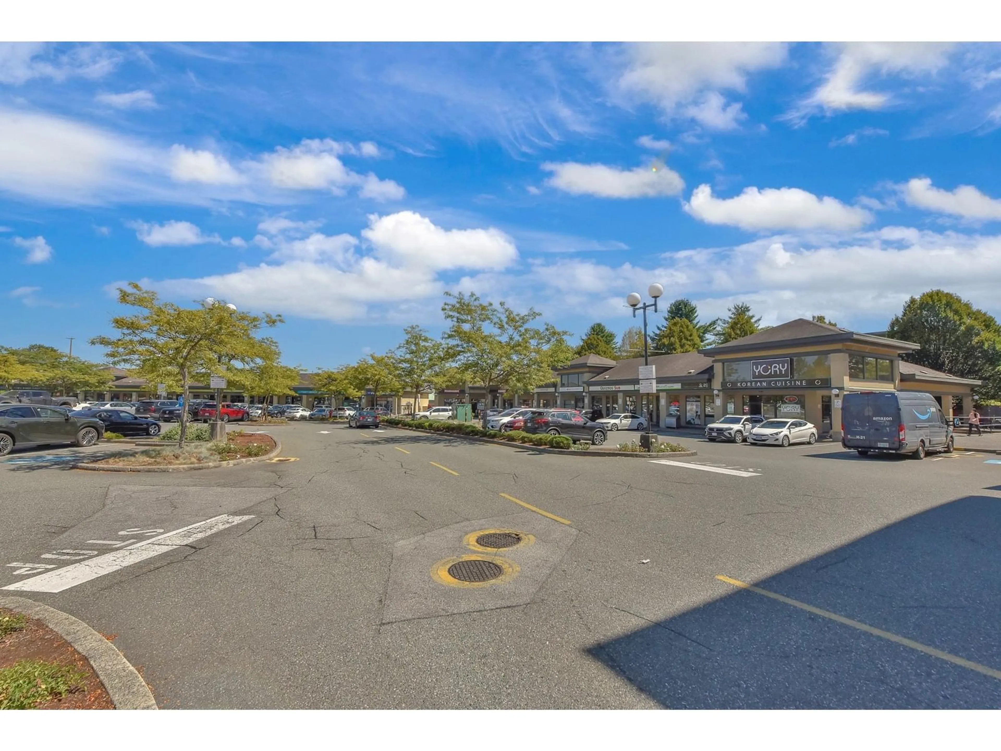116 15778 85 AVENUE, Surrey, British Columbia V4N6W8
Contact us about this property
Highlights
Estimated ValueThis is the price Wahi expects this property to sell for.
The calculation is powered by our Instant Home Value Estimate, which uses current market and property price trends to estimate your home’s value with a 90% accuracy rate.Not available
Price/Sqft$647/sqft
Est. Mortgage$4,294/mo
Maintenance fees$314/mo
Tax Amount ()-
Days On Market209 days
Description
Welcome to Fleetwood Village 2 by Developer Dawson + Sawyer. This 4-bedroom, 4-bathroom townhouse includes a guest suite for additional income. Located in the highly desirable Fleetwood area, you'll be close to all shopping and amenities. The modern layout features a double garage, and as a corner unit, it benefits from extra windows for ample natural light. Enjoy summer days in the private yard and on the balcony. Comes with a 2-5-10 builder's warranty for your peace of mind. This home combines convenience, style, and practicality in a prime location! Located directly along the new Surrey Langley skytrain extension. Showings with appointment. Easy to Show. Offer's first Come First Serve. SATURDAY - 22 FEBRUARY-OPEN HOUSE -2-4 PM (id:39198)
Property Details
Interior
Features
Exterior
Features
Parking
Garage spaces 2
Garage type Garage
Other parking spaces 0
Total parking spaces 2
Condo Details
Amenities
Clubhouse, Laundry - In Suite
Inclusions
Property History
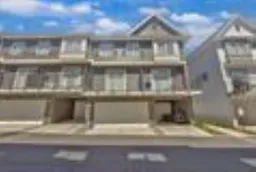 34
34
