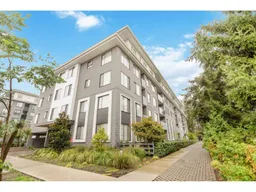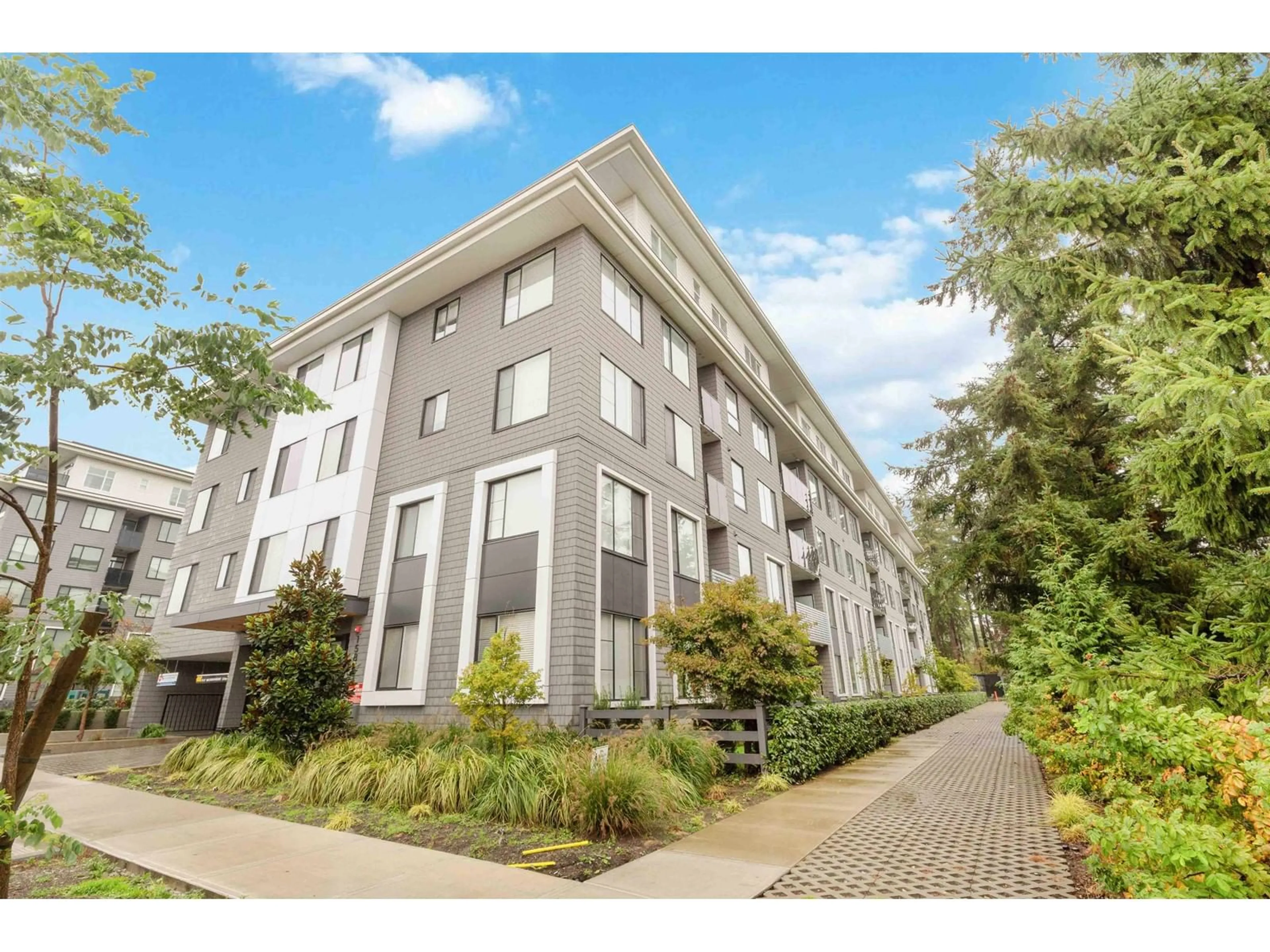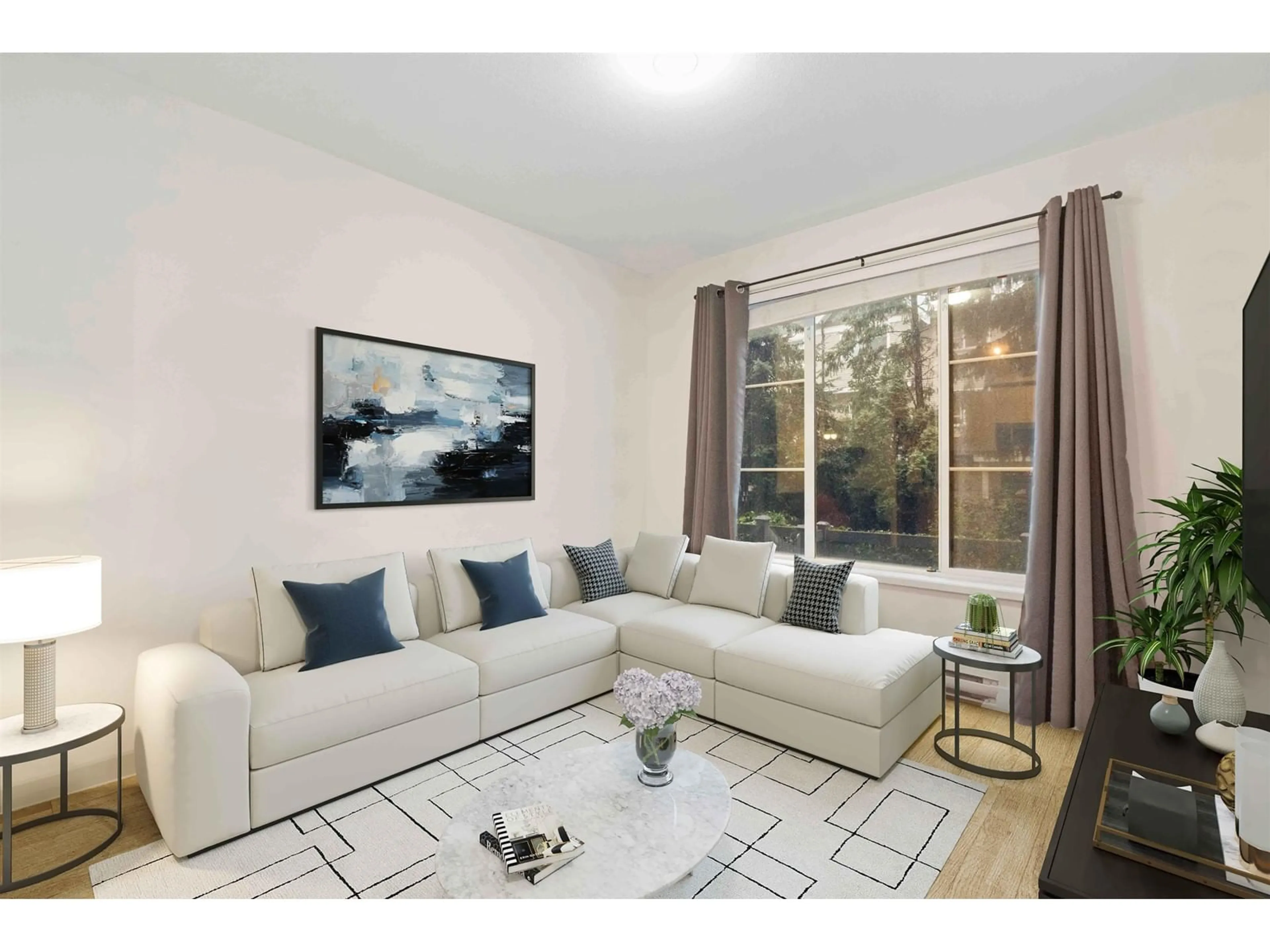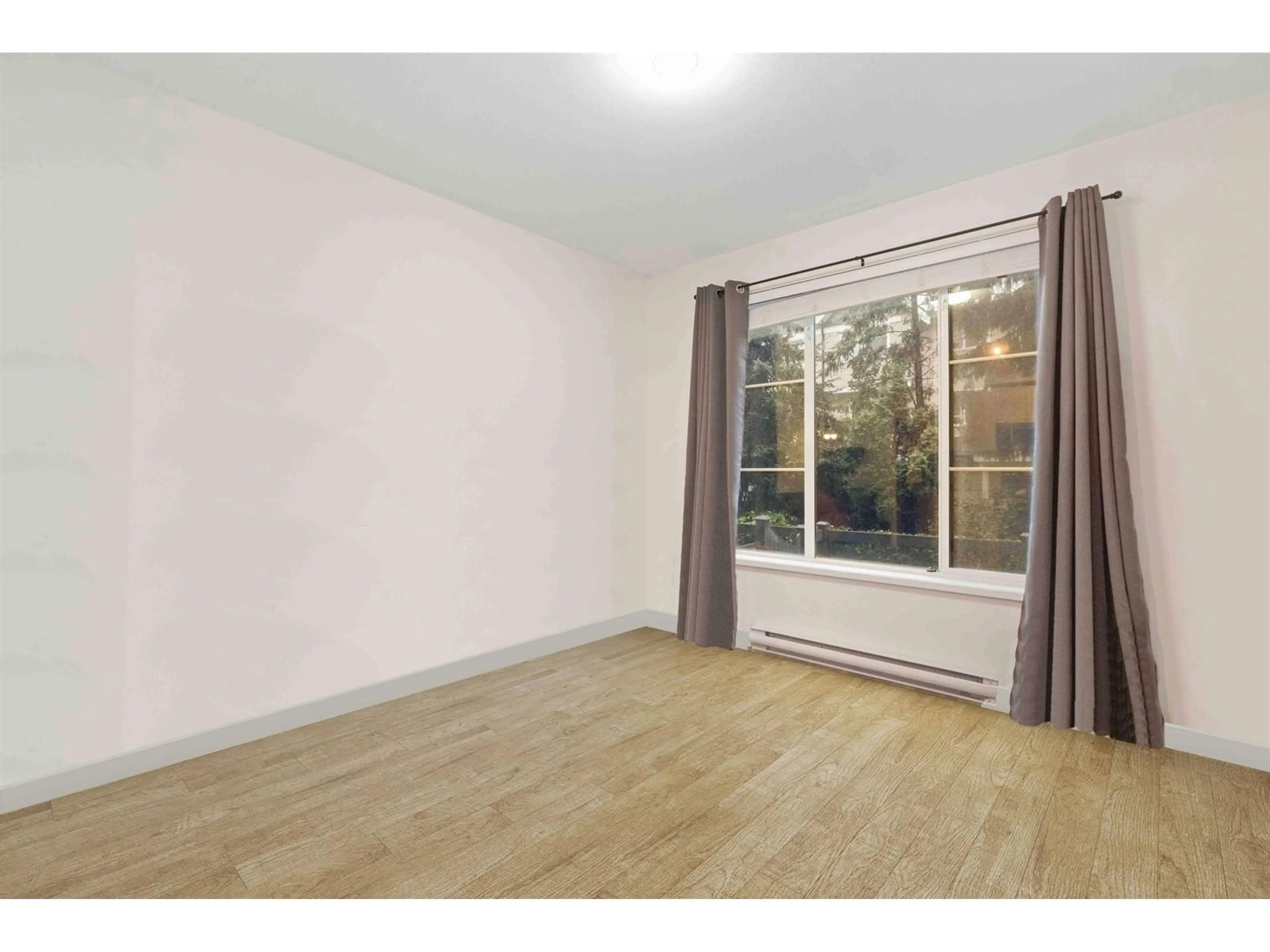114 15835 85 AVENUE, Surrey, British Columbia V4N6W6
Contact us about this property
Highlights
Estimated ValueThis is the price Wahi expects this property to sell for.
The calculation is powered by our Instant Home Value Estimate, which uses current market and property price trends to estimate your home’s value with a 90% accuracy rate.Not available
Price/Sqft$820/sqft
Est. Mortgage$2,654/mo
Maintenance fees$357/mo
Tax Amount ()-
Days On Market9 days
Description
Welcome to Fleetwood Village by Dawson + Sawyer! The TWO BEDROOM + DEN, GROUND LEVEL home features a fenced yard for easy access to the garden. The functional layout maximizes space, with an L-shaped kitchen equipped with stainless steel appliances and quartz countertops. It's perfect for a growing family or a promising INVESTMENT opportunity. Enjoy the convenience of being within walking distance to the NEW Surrey-Langley Skytrain extension (coming late 2025), as well as nearby shopping, dining, parks, highways, and private/public schools of all levels. The unit includes one parking spot and a storage locker. OPEN HOUSE NOV9 SAT 2-4PM. (id:39198)
Upcoming Open House
Property Details
Interior
Features
Exterior
Features
Parking
Garage spaces 1
Garage type -
Other parking spaces 0
Total parking spaces 1
Condo Details
Amenities
Clubhouse, Exercise Centre, Storage - Locker
Inclusions
Property History
 30
30


