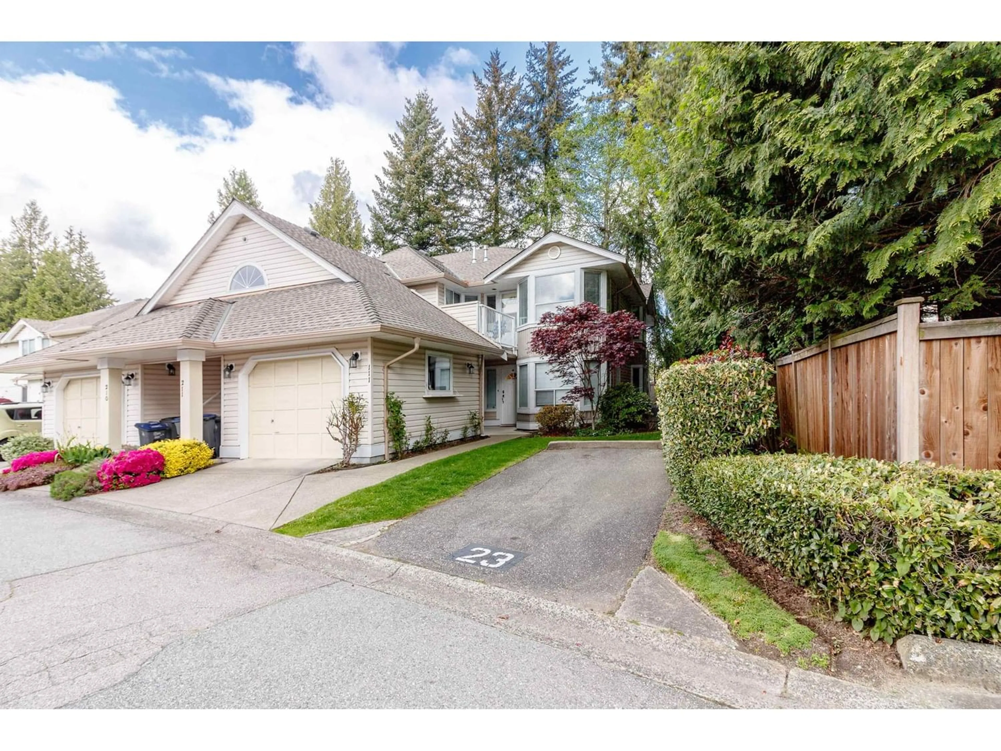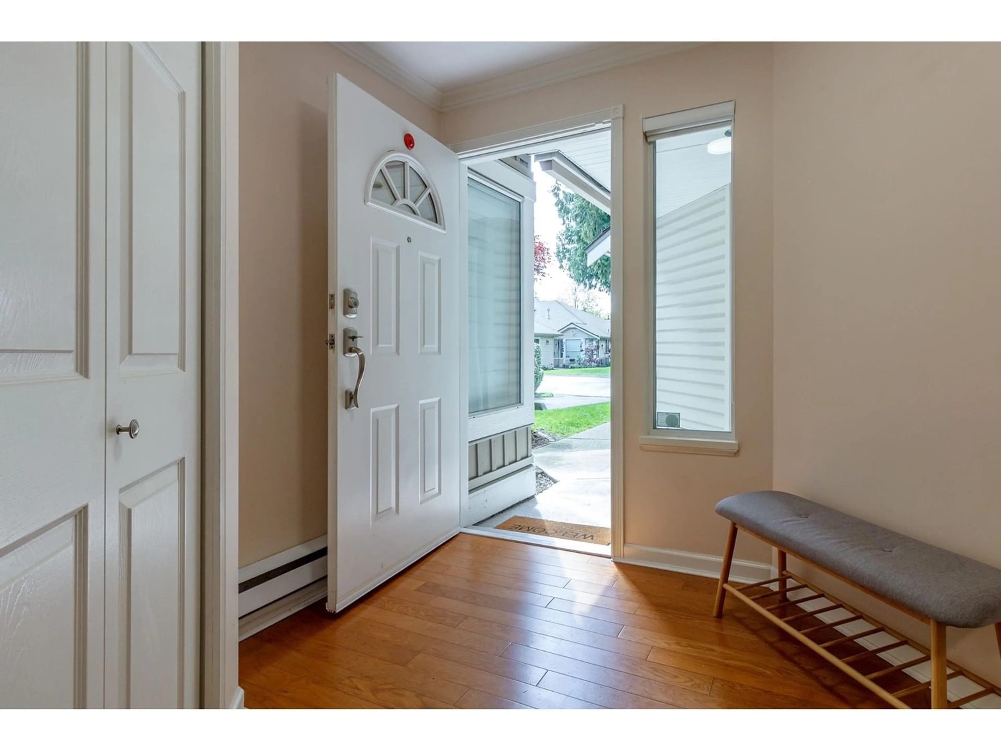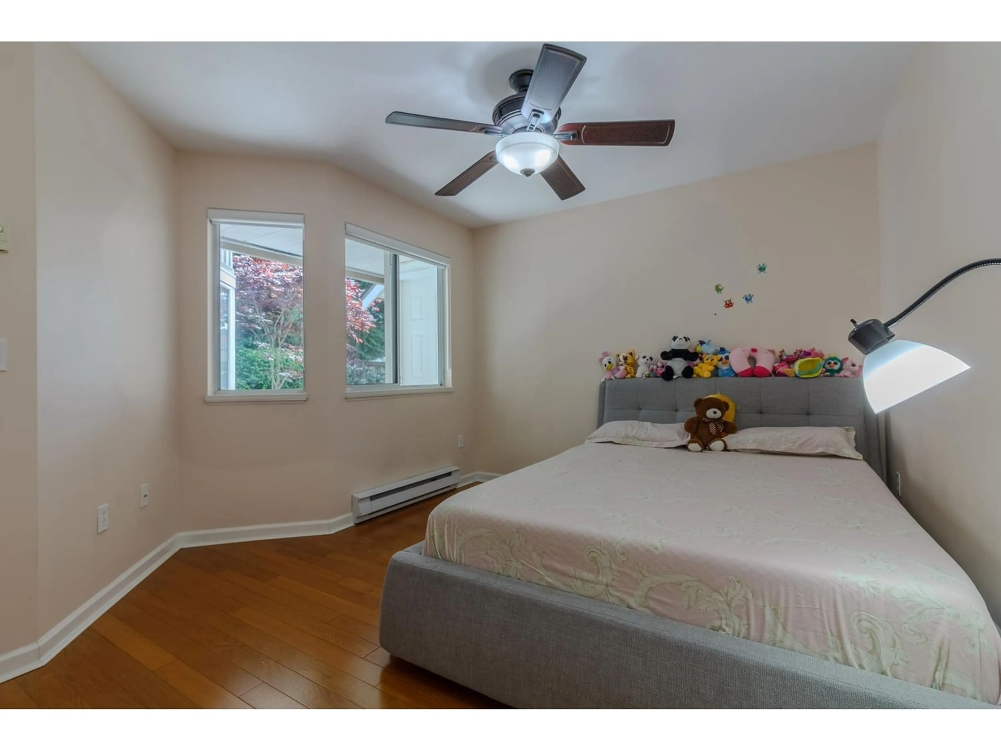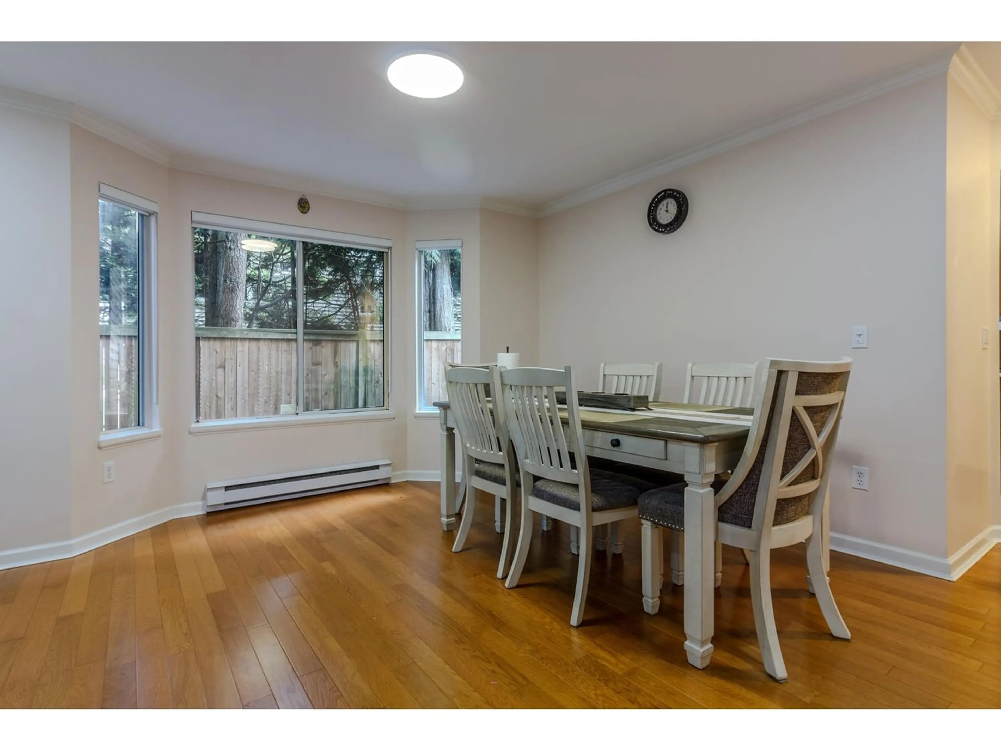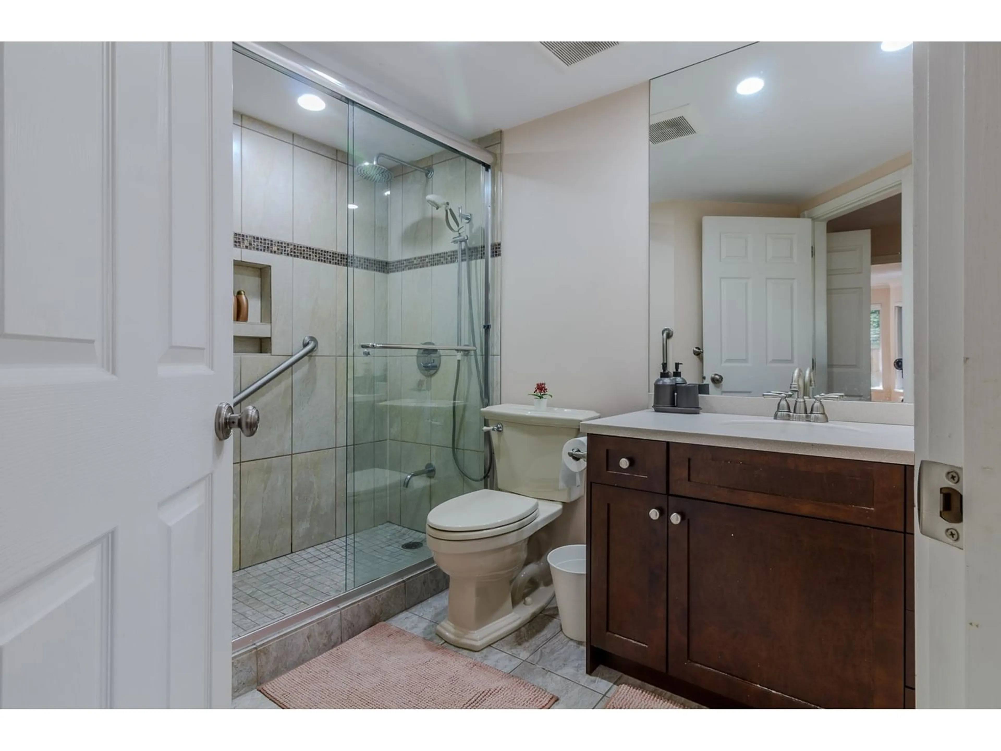111 16031 82 AVENUE, Surrey, British Columbia V4N0N4
Contact us about this property
Highlights
Estimated ValueThis is the price Wahi expects this property to sell for.
The calculation is powered by our Instant Home Value Estimate, which uses current market and property price trends to estimate your home’s value with a 90% accuracy rate.Not available
Price/Sqft$588/sqft
Est. Mortgage$3,436/mo
Maintenance fees$400/mo
Tax Amount ()-
Days On Market225 days
Description
This stunning townhouse nested in the heart of Fleetwood. Welcome to this rarely available Corner GROUND LEVEL townhome all in ONE LEVEL, in the quiet, prestigious, "Springfield Residence". Unit is tastefully renovated for approximately over $100K. It features new Kitchen cabinetry, Quartz countertops, backsplash, newer flooring, High End S/S appliances, brand new Closet in room, Extra storage closet in garage. This open floor plan features 2 generous sized bedroom w/ updated bathrooms, New hot water tank, New blinds & Paint. Lots of visitor parking. Great complex and close to Schools, transportation, parks, Fleetwood Rec Centre, Pool. 2 parking, storage area, pets ok, Rarely do they come this. Come visit in Open house OPEN HOUSE Saturday 08th June 01 PM to 04 PM. (id:39198)
Property Details
Interior
Features
Exterior
Features
Parking
Garage spaces 2
Garage type -
Other parking spaces 0
Total parking spaces 2
Condo Details
Amenities
Clubhouse, Laundry - In Suite
Inclusions
Property History
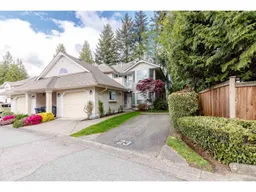 17
17
