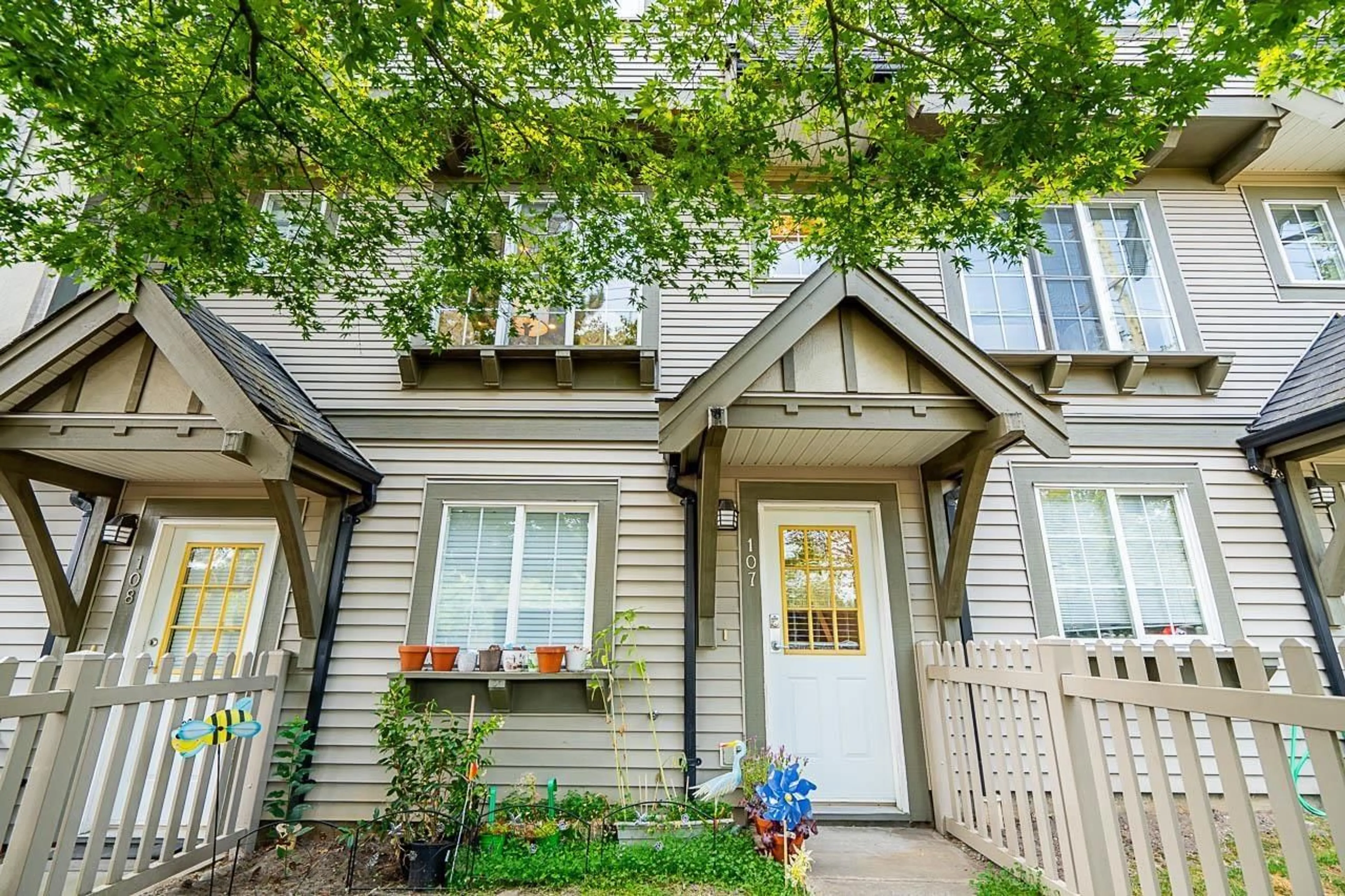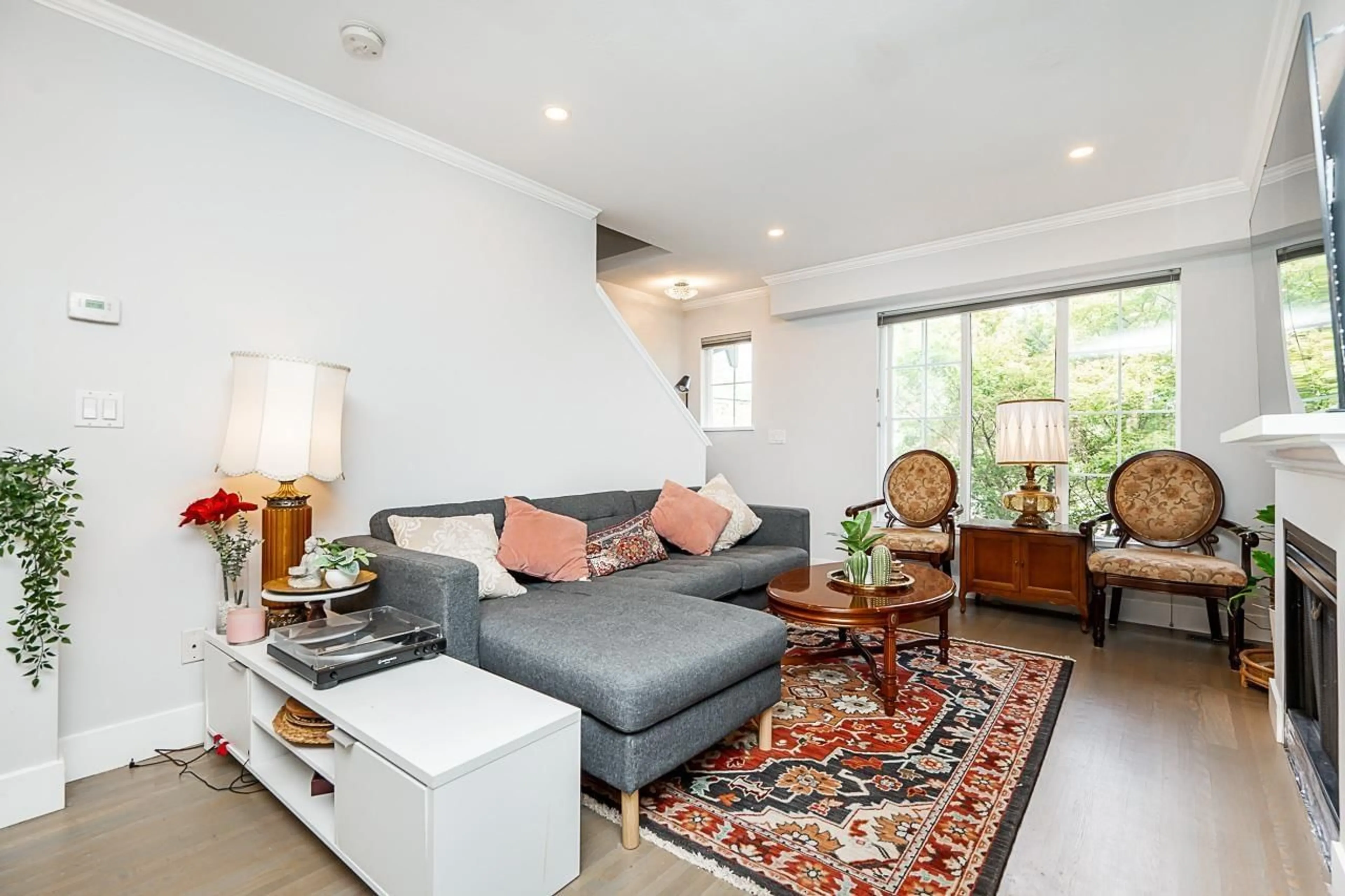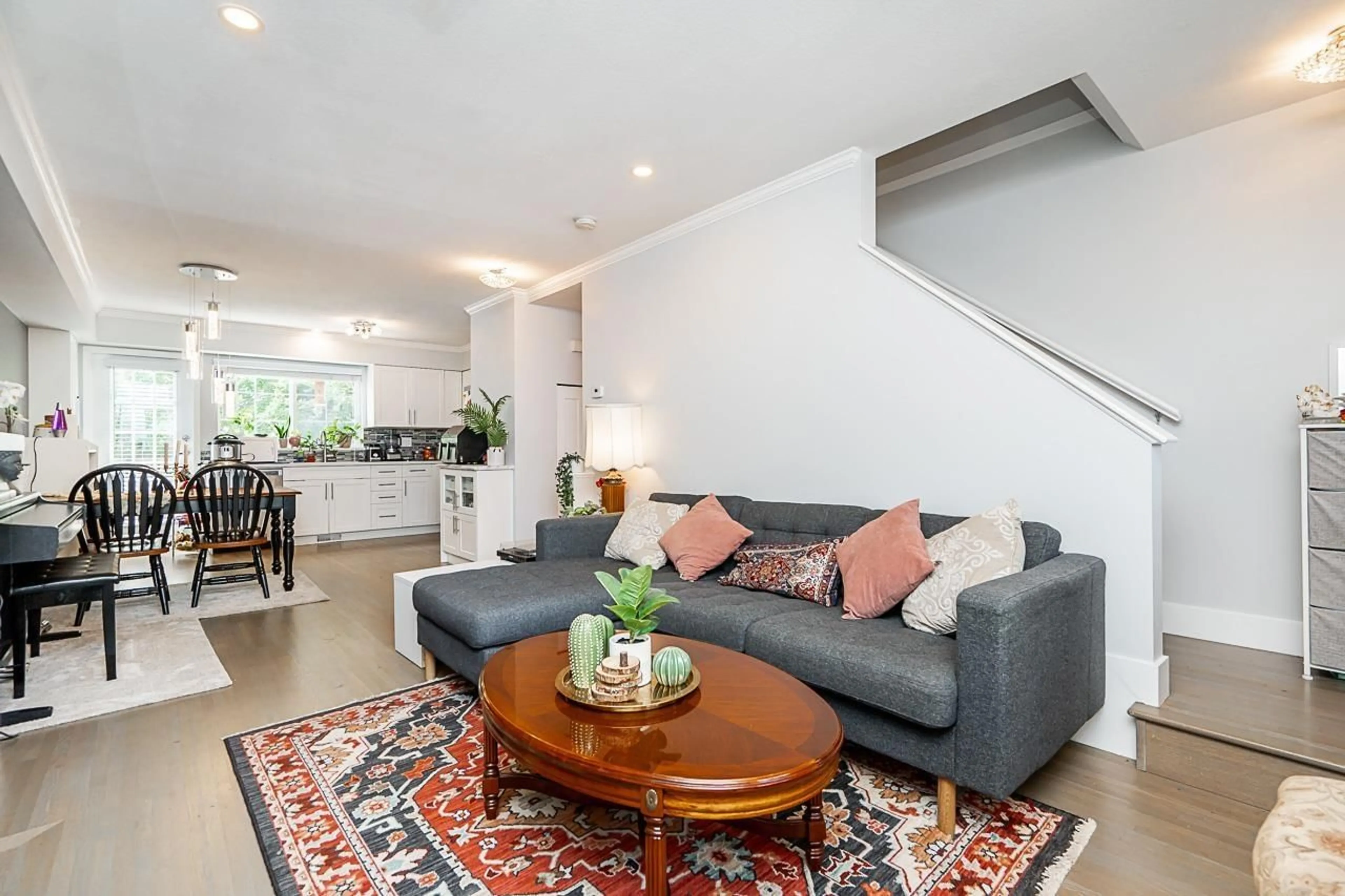107 8775 161 STREET, Surrey, British Columbia V4N5G3
Contact us about this property
Highlights
Estimated ValueThis is the price Wahi expects this property to sell for.
The calculation is powered by our Instant Home Value Estimate, which uses current market and property price trends to estimate your home’s value with a 90% accuracy rate.Not available
Price/Sqft$682/sqft
Est. Mortgage$3,006/mo
Maintenance fees$337/mo
Tax Amount ()-
Days On Market105 days
Description
Fully renovated! Welcome to Ballantyne, a well maintained and centrally located complex next to transit, shopping schools, rec centre and the Future Skytrain Station. This beautiful 2 Bedroom unit features a spacious open concept layout with a brand new kitchen with custom cabinetry, new appliances with a Wi-Fi Gas range, new light fixtures, modern smart lights, new blinds & floor, new hot water tank, New furnace and gas fireplace. Upstairs features 2 large bedrooms with brand new closet doors & closet organizers to maximize the space utilization, blackout new roller blinds, & new washer/dryer. 1 Garage and 1 covered parking. Private yard in the front w/south facing balcony off kitchen. (id:39198)
Property Details
Interior
Features
Exterior
Parking
Garage spaces 2
Garage type Garage
Other parking spaces 0
Total parking spaces 2
Condo Details
Amenities
Clubhouse
Inclusions
Property History
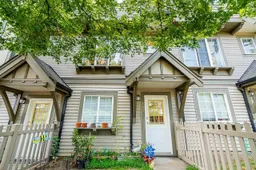 18
18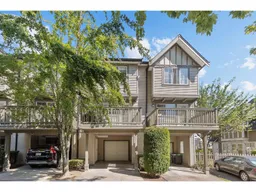 28
28
