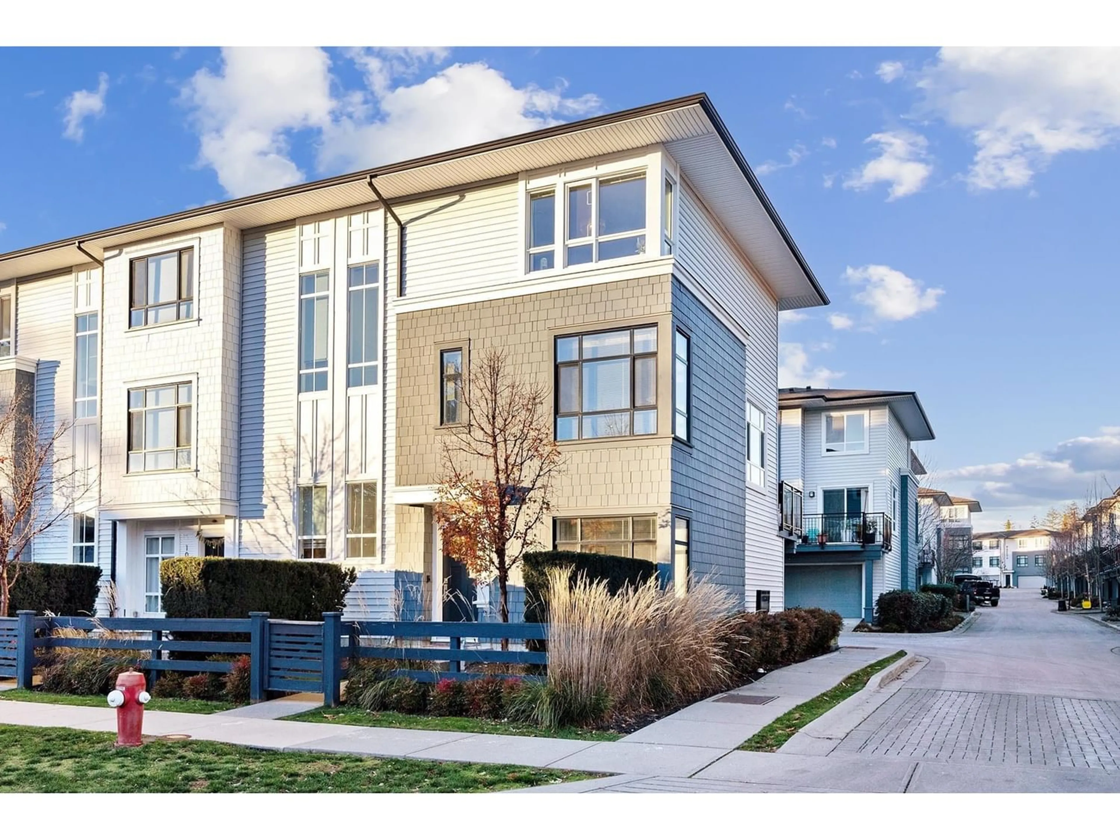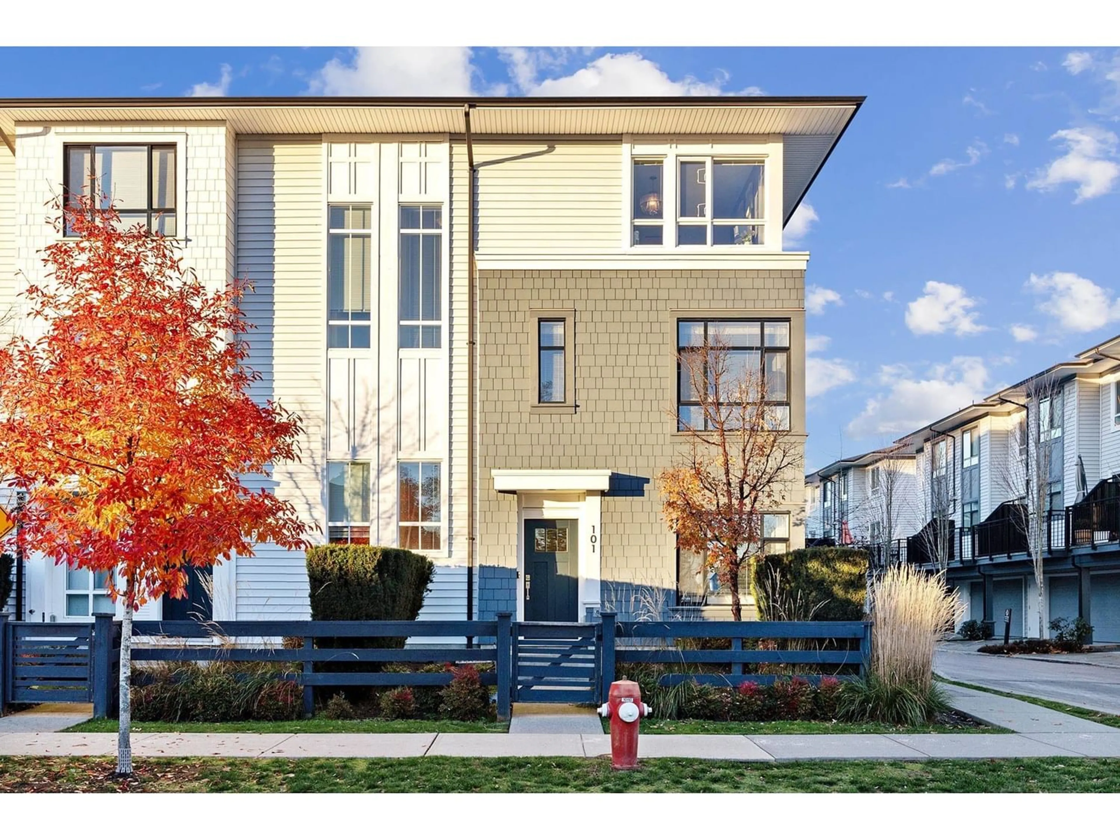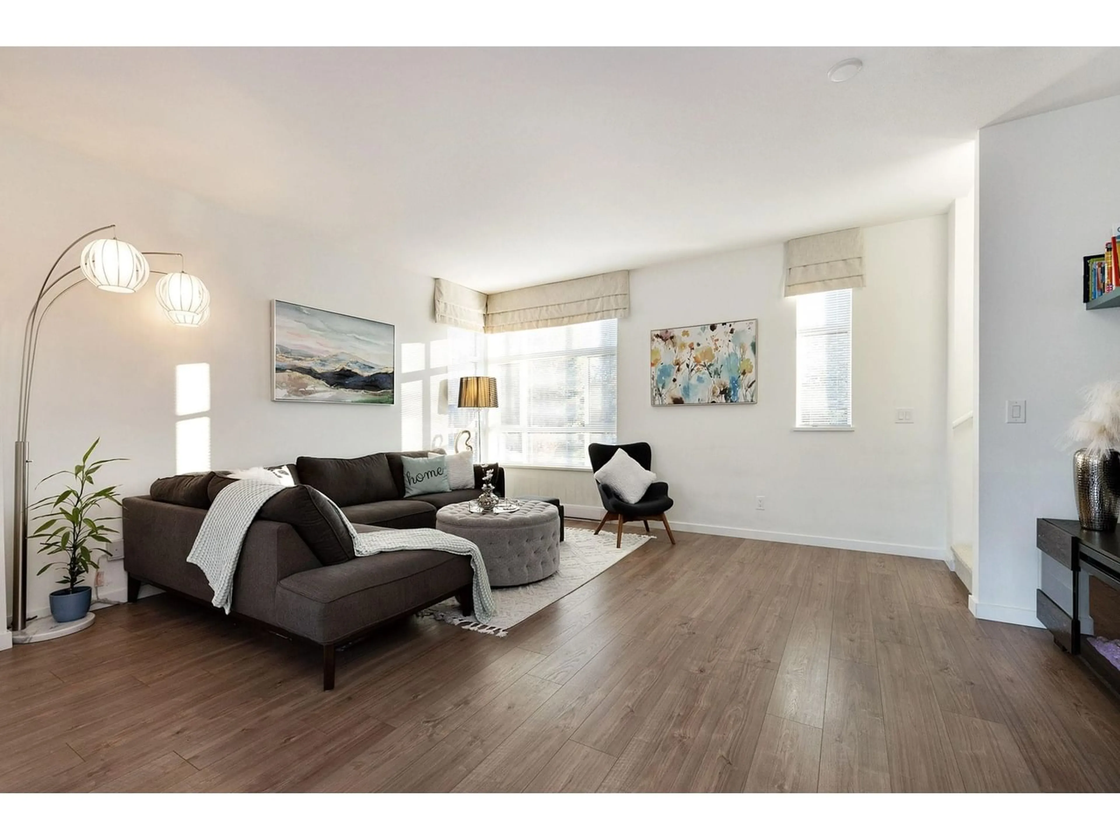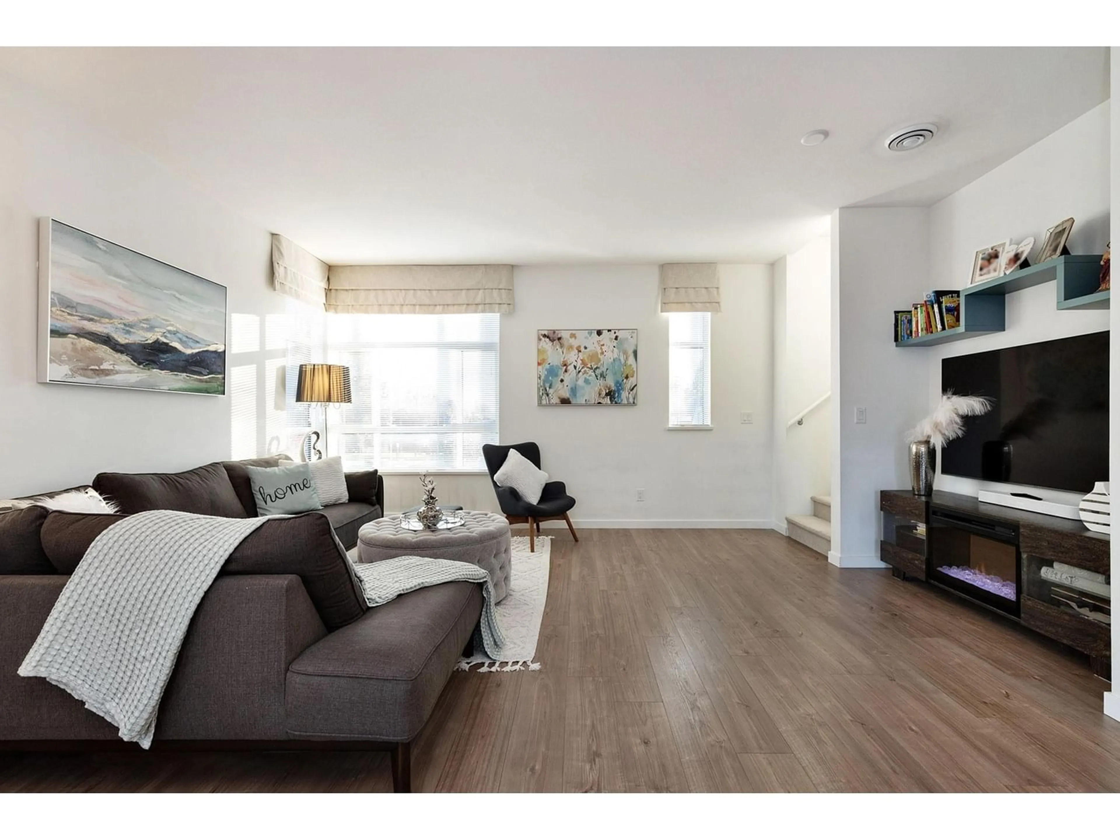101 16433 WATSON DRIVE, Surrey, British Columbia V4N6R9
Contact us about this property
Highlights
Estimated ValueThis is the price Wahi expects this property to sell for.
The calculation is powered by our Instant Home Value Estimate, which uses current market and property price trends to estimate your home’s value with a 90% accuracy rate.Not available
Price/Sqft$664/sqft
Est. Mortgage$4,290/mo
Tax Amount ()-
Days On Market320 days
Description
Original SHOWHOME!! Fleetwood Rise's very best home by Anthem; Corner lot facing the quiet street with light streaming in through every window. This 4 bedroom, 3 bath home is special with extras in professional decor, built-ins, security system, upgraded designer lighting. 3 bedrooms with 2 full baths upstairs including a spacious laundry room and built-ins. Main floor is open plan with a modern kitchen, pantry and quartz island with access to a huge Sundeck, Picturesque windows with views of the neighboring park & trails. Entry level with a 4th bedroom & powder room. Lrg Side x side 2 car garage with ample storage. Location is ideal a short walk to Watson Elementary School & Rec center, near Fleetwood/Holy Cross Secondary, golf course, parks & future skytrain. (id:39198)
Property Details
Exterior
Parking
Garage spaces 2
Garage type -
Other parking spaces 0
Total parking spaces 2
Condo Details
Amenities
Laundry - In Suite
Inclusions




