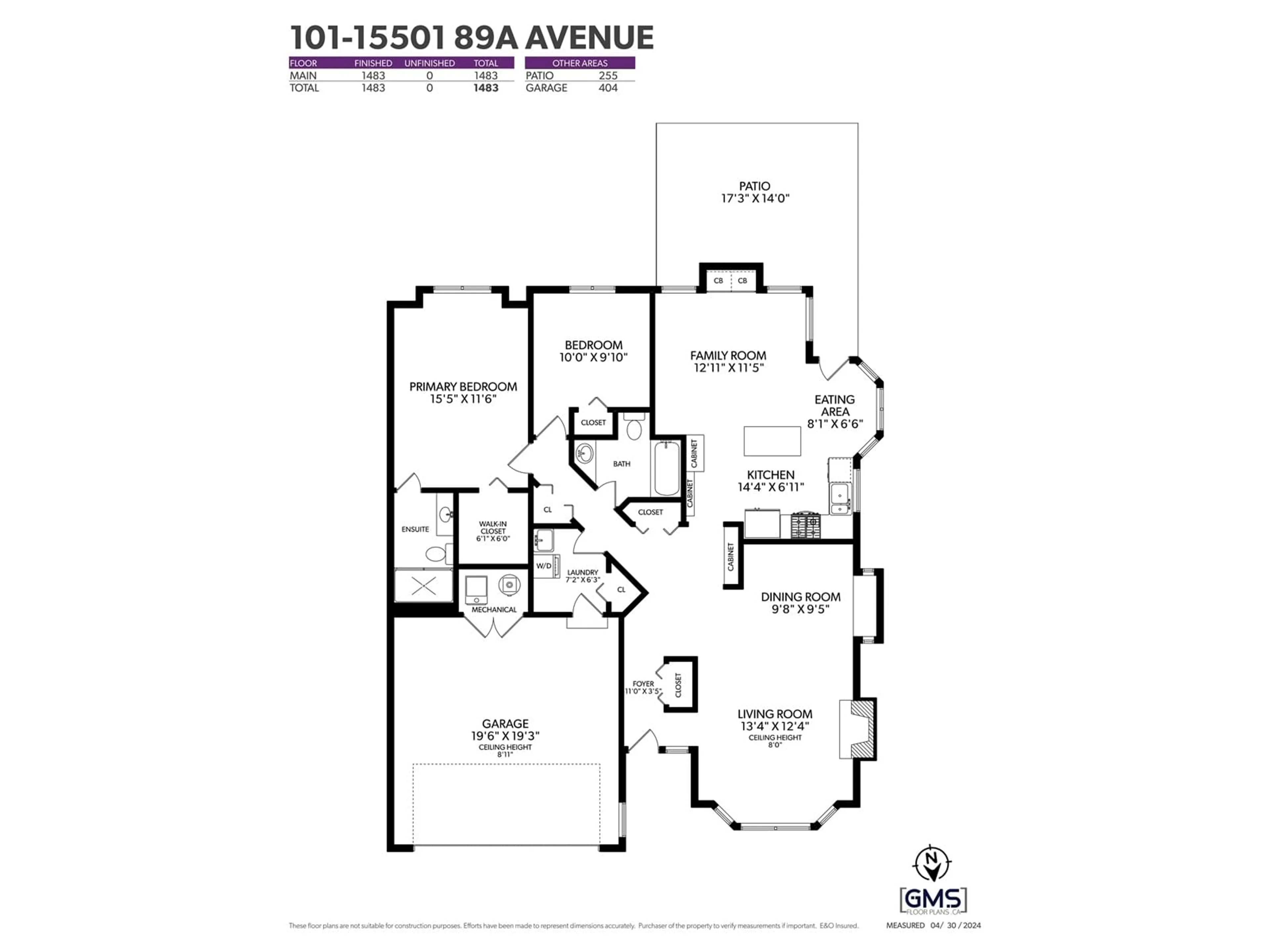101 15501 89A AVENUE, Surrey, British Columbia V3R0Z5
Contact us about this property
Highlights
Estimated ValueThis is the price Wahi expects this property to sell for.
The calculation is powered by our Instant Home Value Estimate, which uses current market and property price trends to estimate your home’s value with a 90% accuracy rate.Not available
Price/Sqft$573/sqft
Days On Market54 days
Est. Mortgage$3,650/mth
Maintenance fees$365/mth
Tax Amount ()-
Description
Beautiful rancher CORNER UNIT in Avondale! Enjoy the quiet & peaceful environment with only one neighbour. The large yard and GREEN SPACE offer plenty of room to enjoy the outdoors. Family and pet-friendly, or PERFECT for downsizing! The large bay window, new flooring, gas fireplace, built-in wood cabinetry, dining room PLUS eating area, newer stainless appliances, and extra large walk-in shower with glass roller doors are some of the features that make this home TRULY SPECIAL! In addition to the great interior features, there's also an attached DOUBLE GARAGE. RV parking is also available for rent. Avondale owners enjoy access to the clubhouse with a meeting room and library. Don't miss out on this fantastic opportunity, call today to book your showing. QUICK POSSESSION POSSIBLE! (id:39198)
Property Details
Interior
Features
Exterior
Parking
Garage spaces 2
Garage type -
Other parking spaces 0
Total parking spaces 2
Condo Details
Amenities
Air Conditioning, Clubhouse, Laundry - In Suite
Inclusions
Property History
 38
38 32
32


