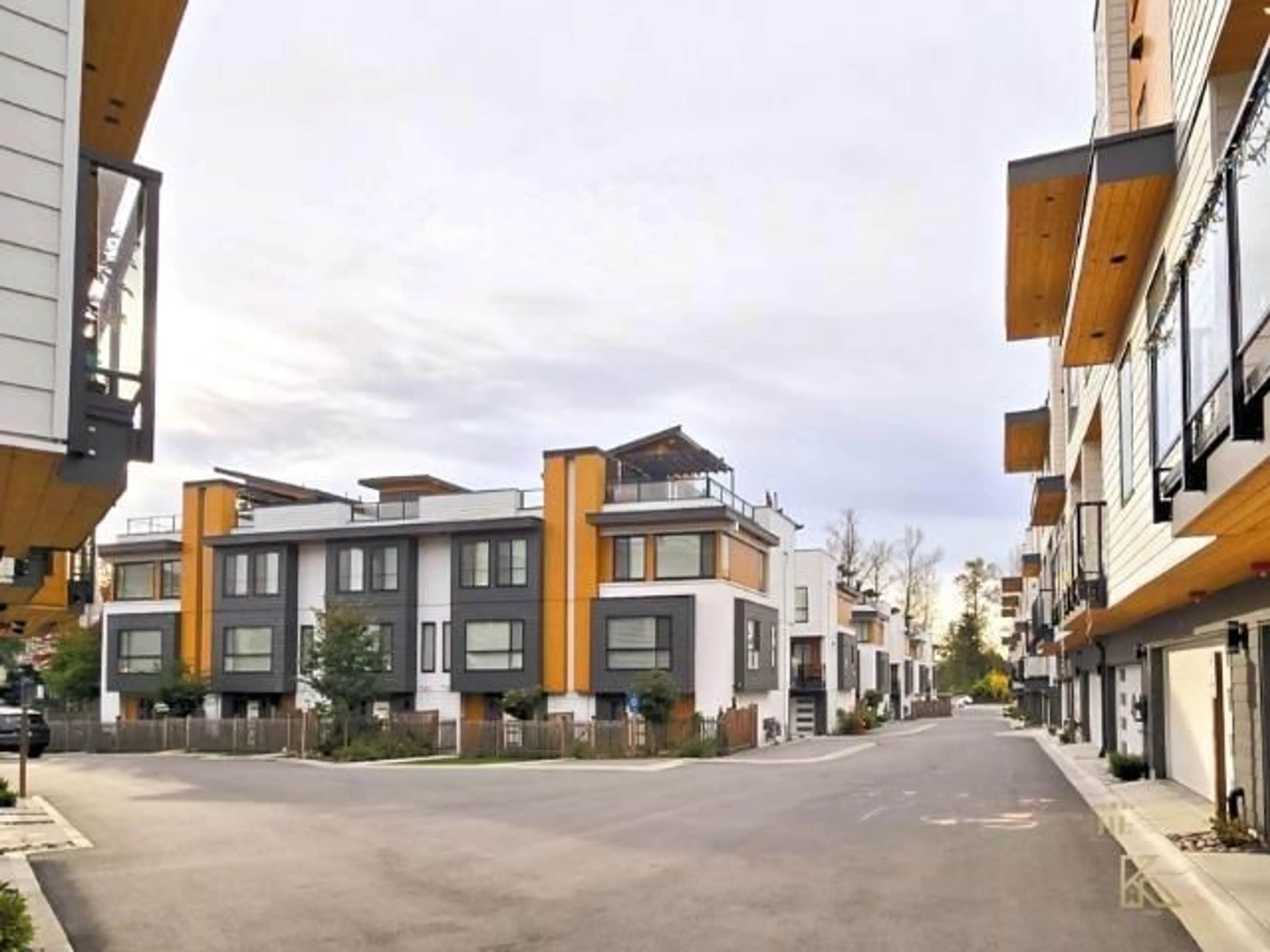10 16511 WATSON DRIVE, Surrey, British Columbia V4N0H5
Contact us about this property
Highlights
Estimated ValueThis is the price Wahi expects this property to sell for.
The calculation is powered by our Instant Home Value Estimate, which uses current market and property price trends to estimate your home’s value with a 90% accuracy rate.Not available
Price/Sqft$447/sqft
Est. Mortgage$4,204/mo
Maintenance fees$328/mo
Tax Amount ()-
Days On Market17 days
Description
Discover this luxury 3 beds + Flex, 2.5 baths by MetroVan-built townhouse in the heart of Fleetwood! Boasting a rare rooftop patio, brand new laundry washer/dryer, central AC, and stunning wall to floor marble tile around the fireplace, this home exudes elegance and comfort. Upgraded with modern closet doors and laminate flooring throughout, it's just steps from the future Bakerview-166 Skytrain station, offering unbeatable convenience. Enjoy being in the William Watson Elementary & Fleetwood Park Secondary school catchments, with nearby access to the Surrey Leisure Centre, Fleetwood Park, and other local amenities. Ideal for those seeking a luxurious lifestyle or investors looking for prime rental income potential in this fast-growing, desirable community! (id:39198)
Property Details
Interior
Features
Exterior
Features
Parking
Garage spaces 2
Garage type -
Other parking spaces 0
Total parking spaces 2
Condo Details
Amenities
Air Conditioning, Clubhouse, Laundry - In Suite
Inclusions
Property History
 40
40


