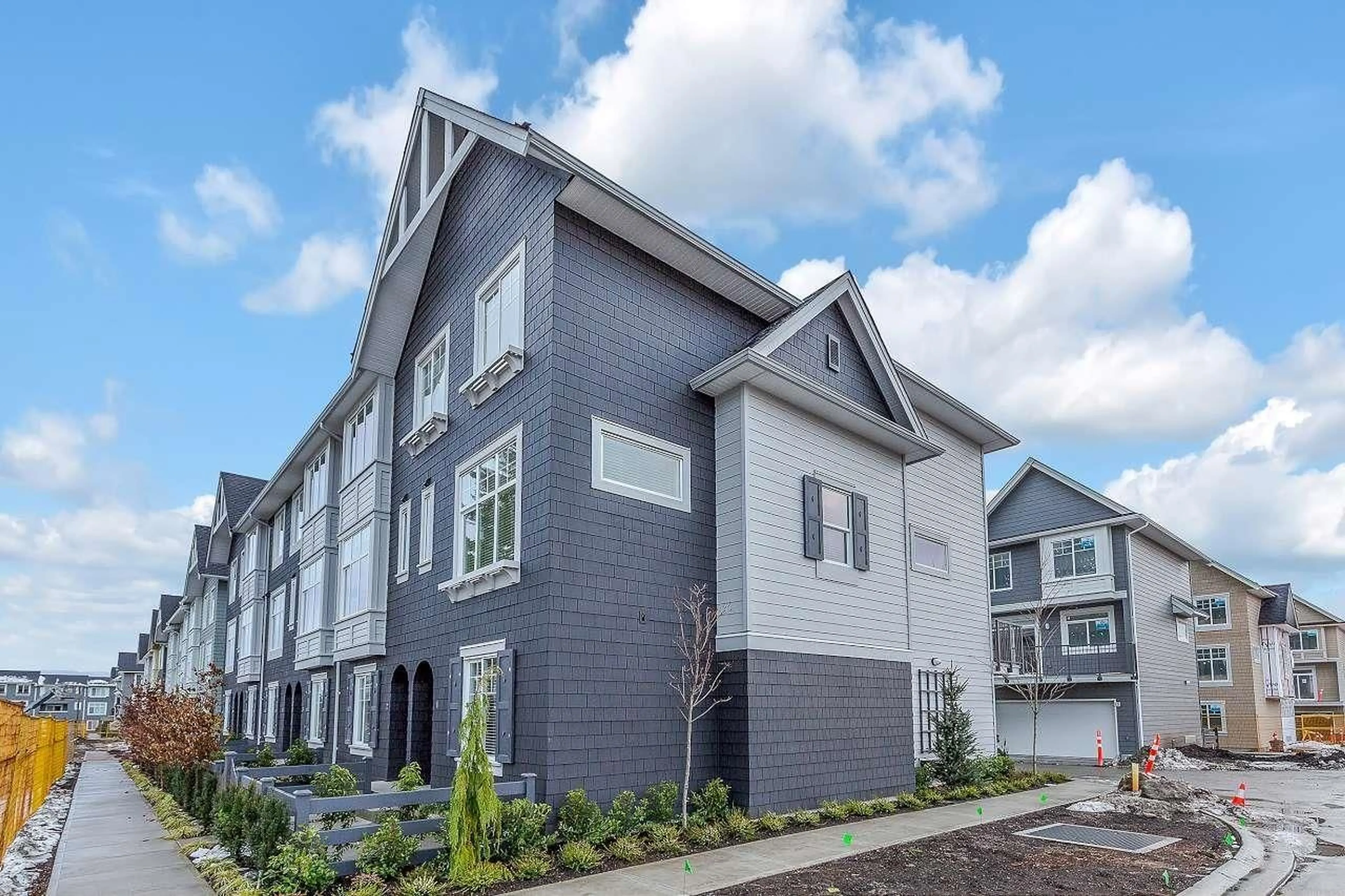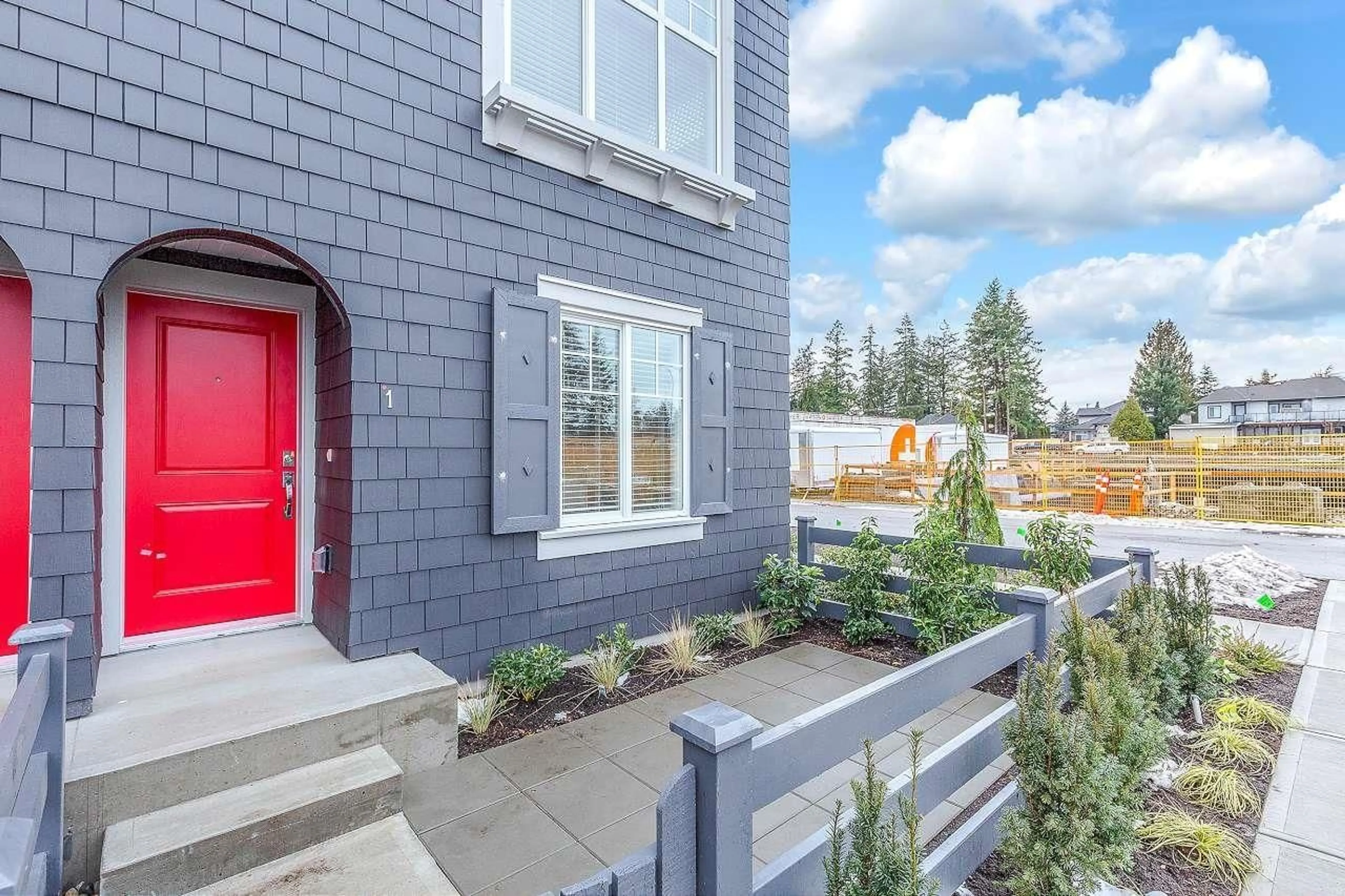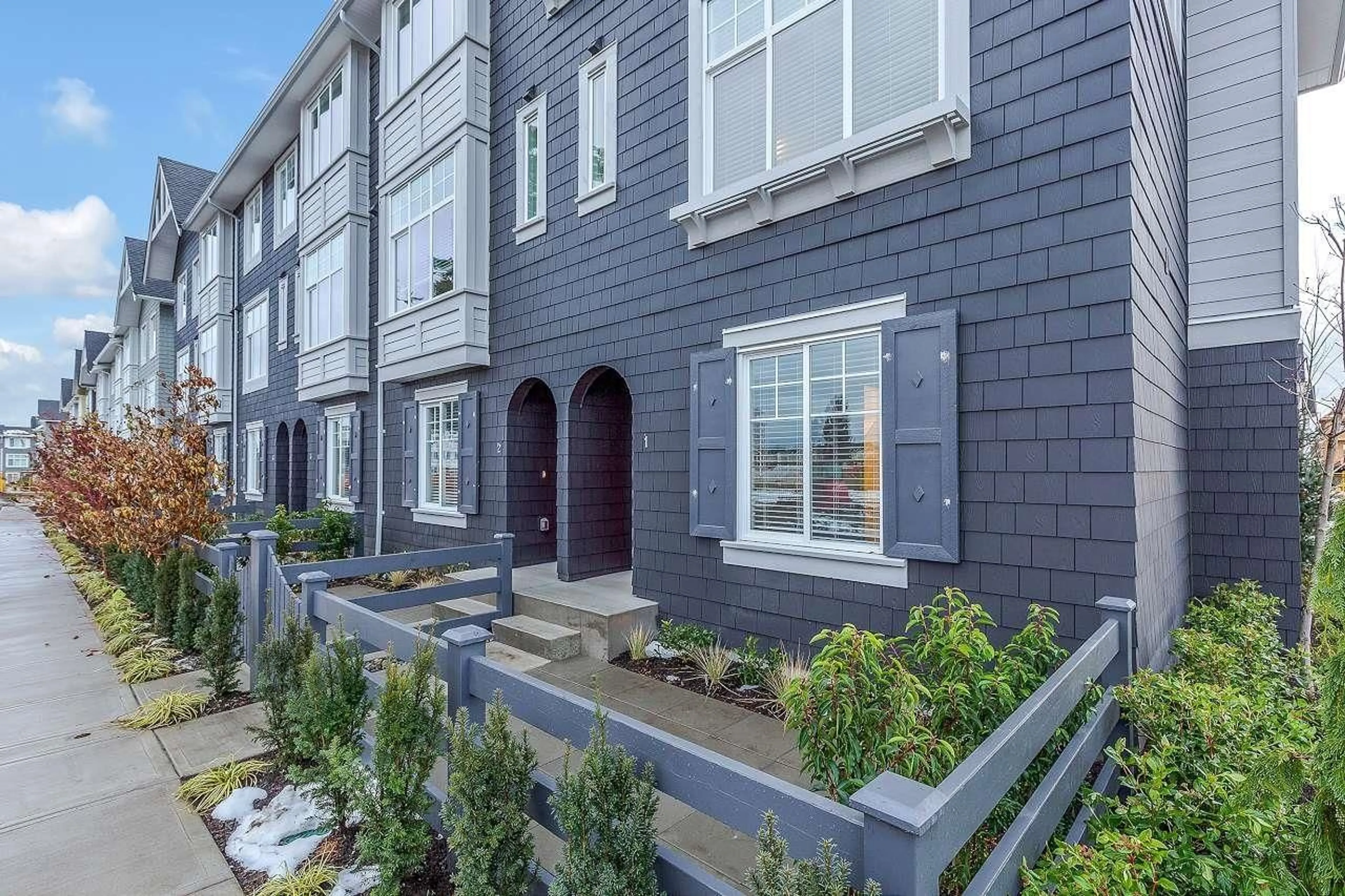1 15778 85 AVENUE, Surrey, British Columbia V4N6W8
Contact us about this property
Highlights
Estimated ValueThis is the price Wahi expects this property to sell for.
The calculation is powered by our Instant Home Value Estimate, which uses current market and property price trends to estimate your home’s value with a 90% accuracy rate.Not available
Price/Sqft$686/sqft
Est. Mortgage$4,724/mo
Maintenance fees$327/mo
Tax Amount ()-
Days On Market145 days
Description
Step into your new oasis at Fleetwood Village 2 by Dawson + Sawyer! This corner home offers 4 beds, 3.5 baths, a private fenced yard with a garden-level bedroom and full bath. The main floor features a sunken living room with high ceilings, a white kitchen with a spacious island, a dining room, and a powder room. Upstairs, find a generous primary bedroom with walk-in closets, a luxurious ensuite with a double vanity and oversized shower, 2 additional bedrooms, and a laundry area. Enjoy the convenience of a double garage with side-by-side parking and nearby shops, restaurants and amenities (walk to everything!) This unit overlooks the greenspace from the front yard. Located directly along the new Surrey Langley sky train extension. Comes with a 2-5-10 builder's warranty. (id:39198)
Property Details
Interior
Features
Exterior
Features
Parking
Garage spaces 2
Garage type -
Other parking spaces 0
Total parking spaces 2
Condo Details
Amenities
Clubhouse
Inclusions
Property History
 40
40


