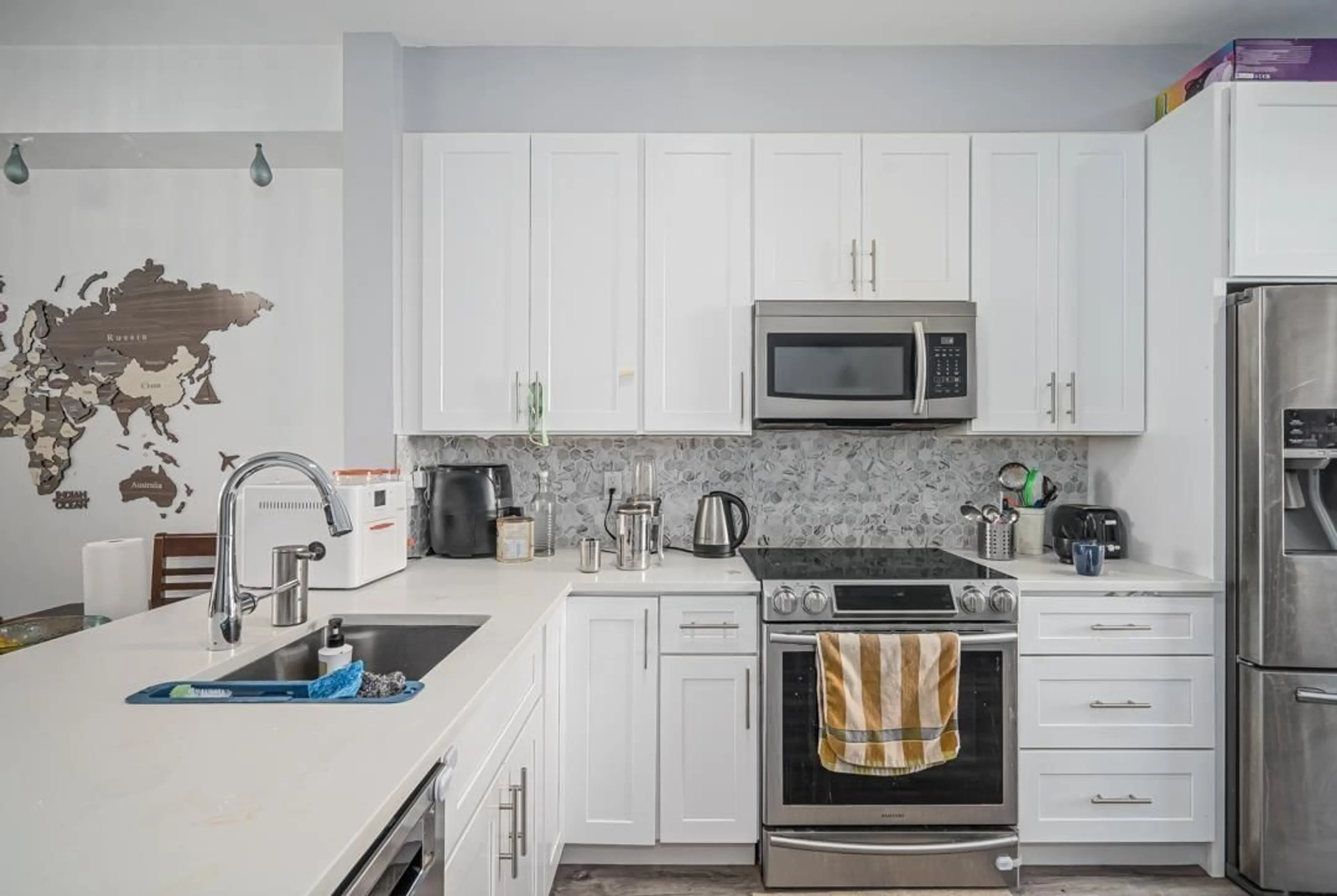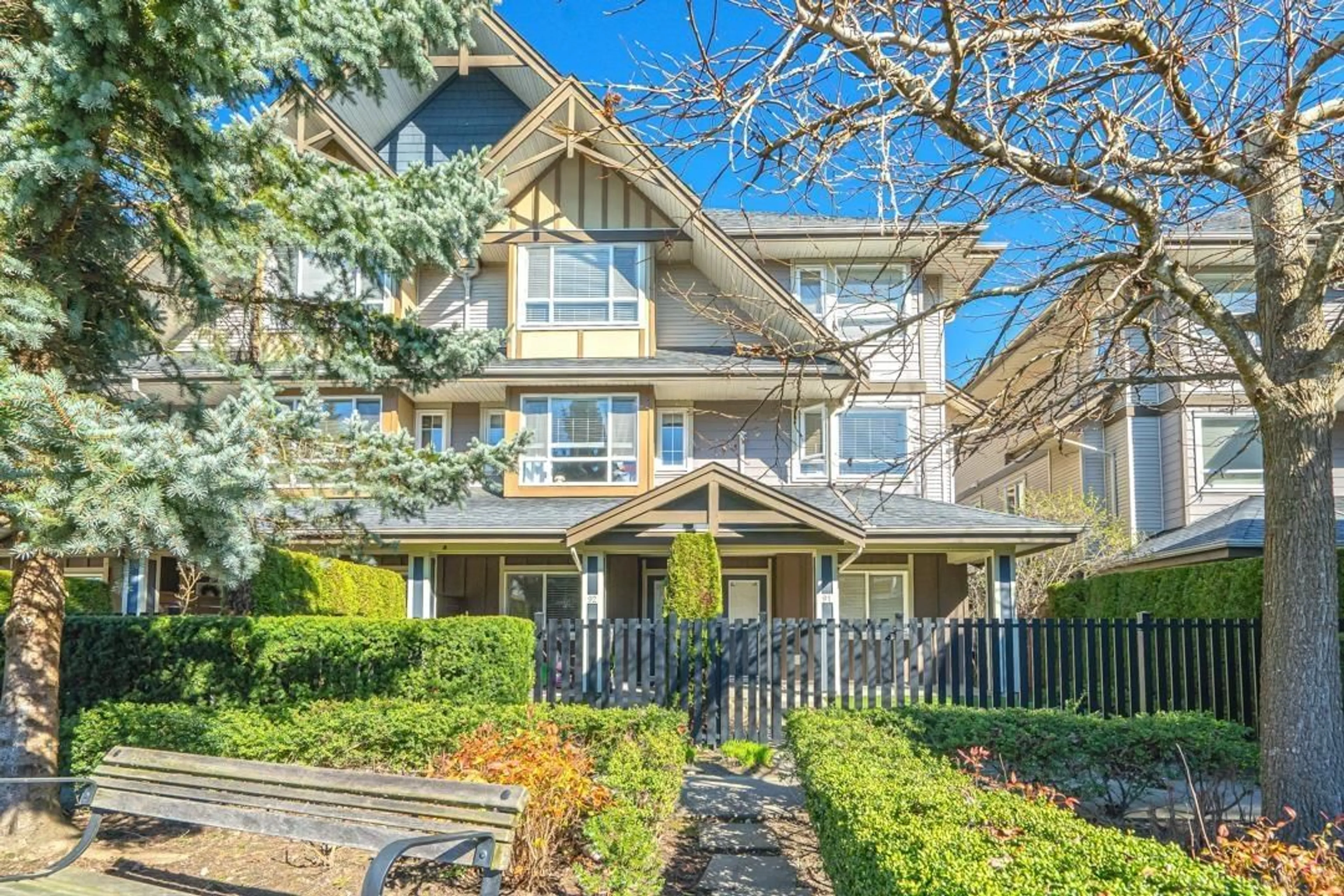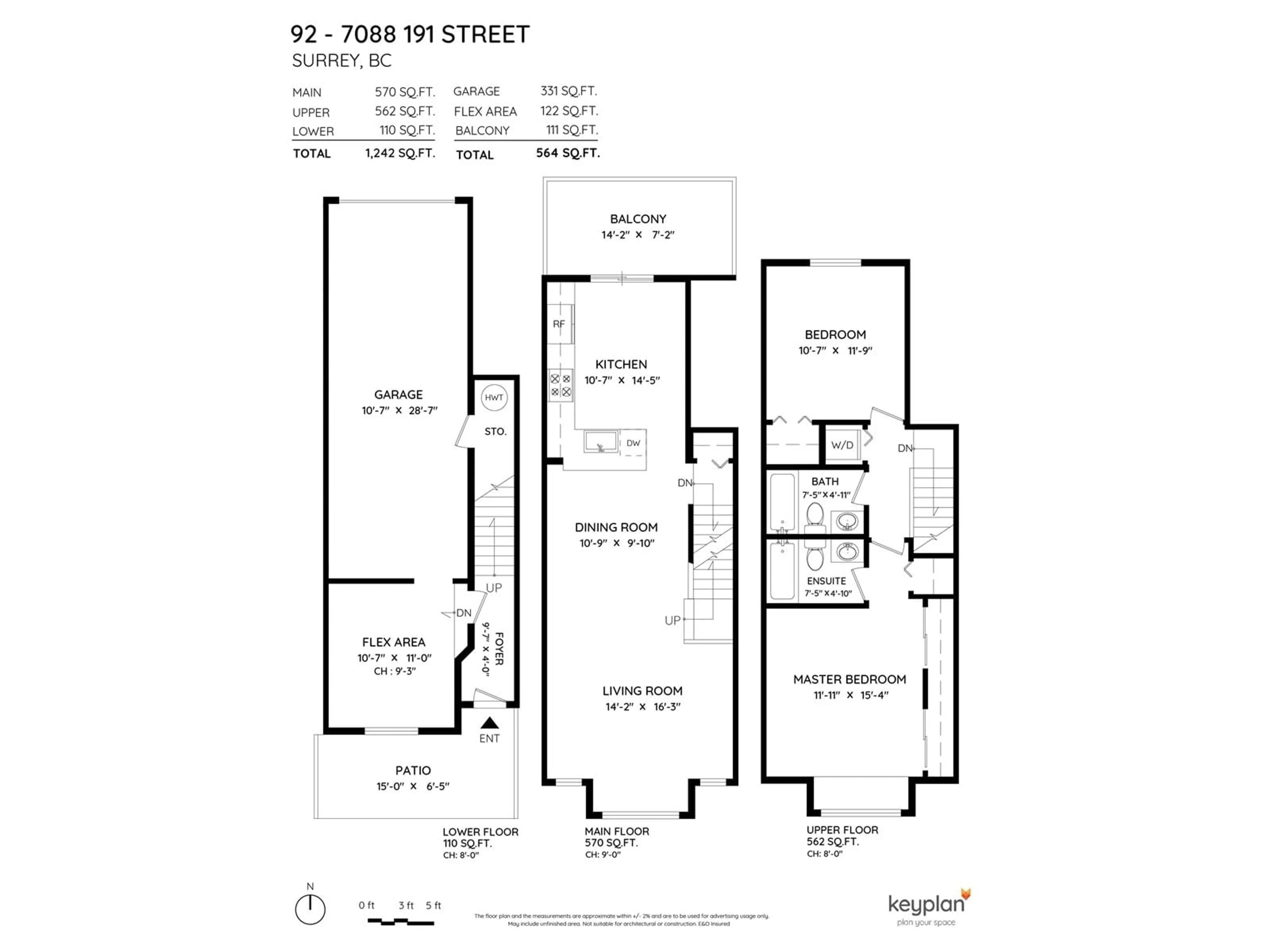92 7088 191 STREET, Surrey, British Columbia V4N0B4
Contact us about this property
Highlights
Estimated ValueThis is the price Wahi expects this property to sell for.
The calculation is powered by our Instant Home Value Estimate, which uses current market and property price trends to estimate your home’s value with a 90% accuracy rate.Not available
Price/Sqft$603/sqft
Est. Mortgage$3,221/mo
Maintenance fees$383/mo
Tax Amount ()-
Days On Market79 days
Description
Welcome to "MONTANA" in Clayton Heights! Located in the BEST area of the complex with a view of the fountain and greenspace! Open & BRIGHT flowing floorplan w/large windows bringing in TONS of light! STUNNING kitchen! Featuring laminate flooring, S/S appliances, granite counters, fireplace, large deck & patio. Enjoy your private, fully fenced yard with turf - perfect for enjoying those warm summer evenings! Double tandem parking and lots of visitor parking in this sought after complex. Hazelgrove Elementary School and Clayton Park are both just steps away. Perfect for Families. Open House: Saturday & Sunday September 14th & 15th between 2:00pm - 4:00pm. (id:39198)
Property Details
Interior
Features
Exterior
Features
Parking
Garage spaces 1
Garage type Garage
Other parking spaces 0
Total parking spaces 1
Condo Details
Amenities
Laundry - In Suite
Inclusions
Property History
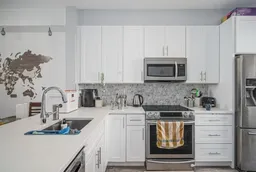 29
29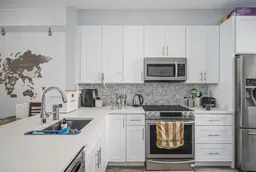 29
29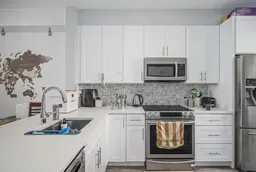 29
29
