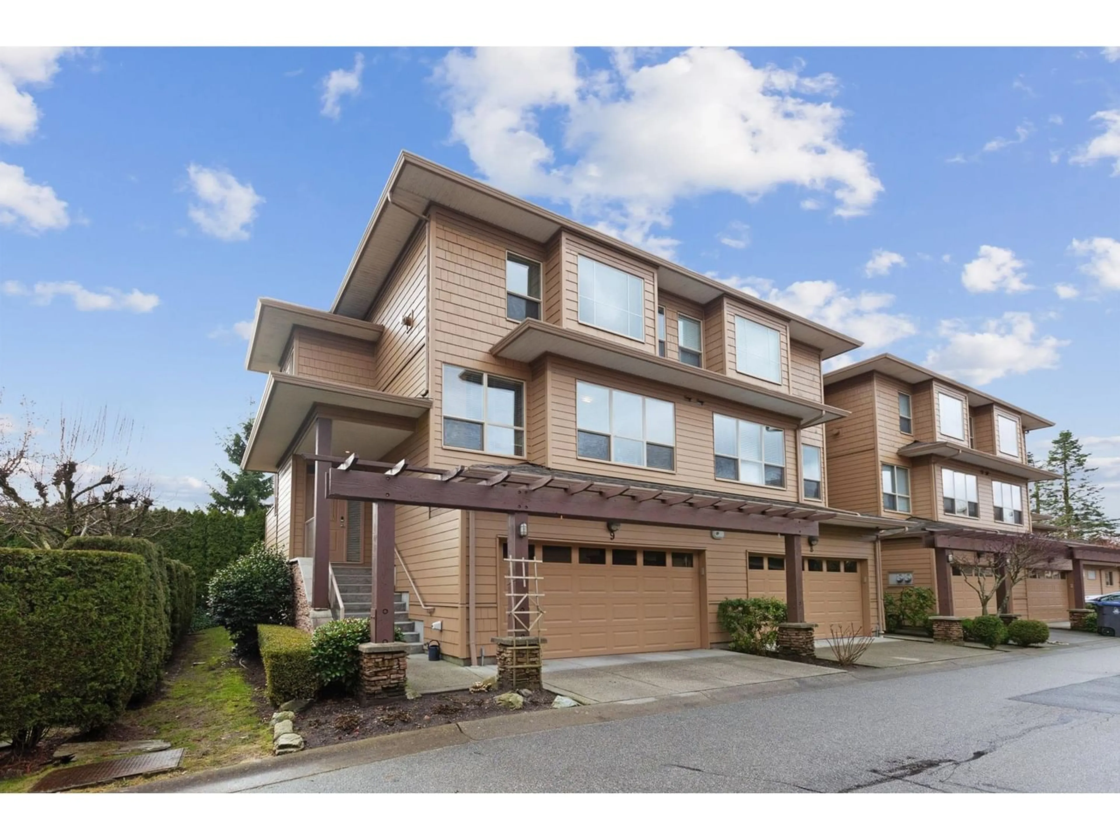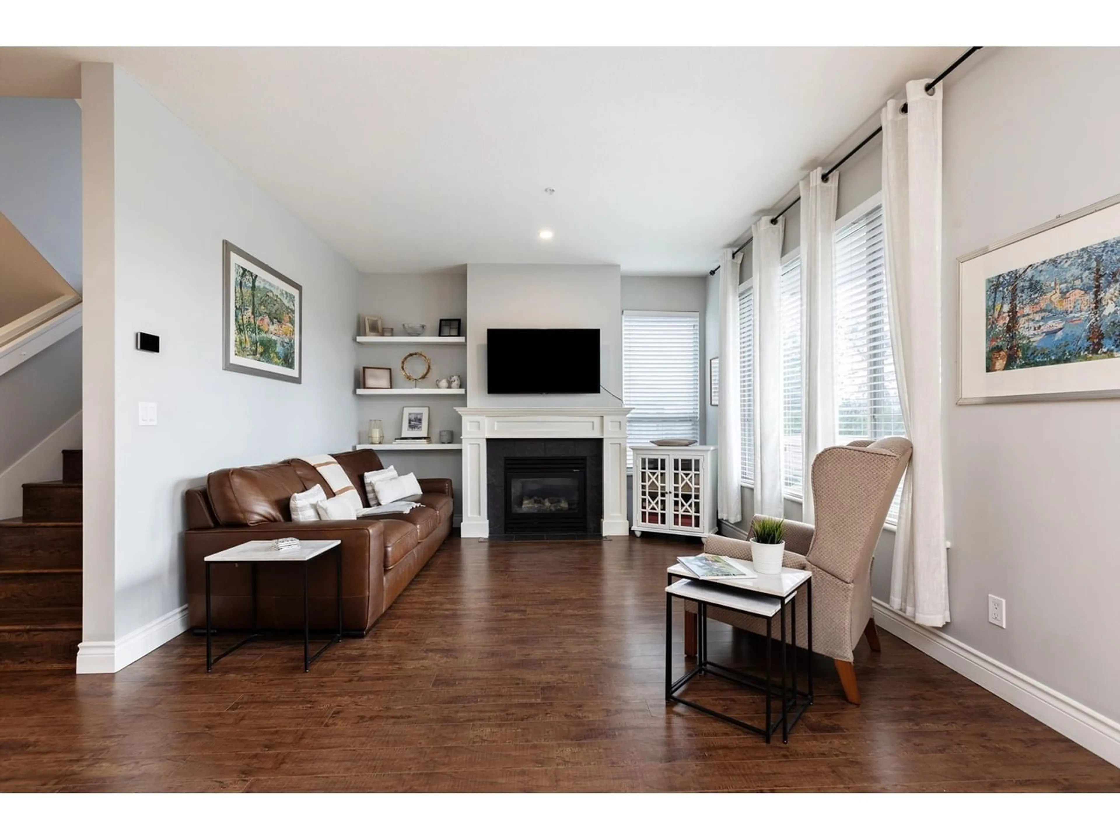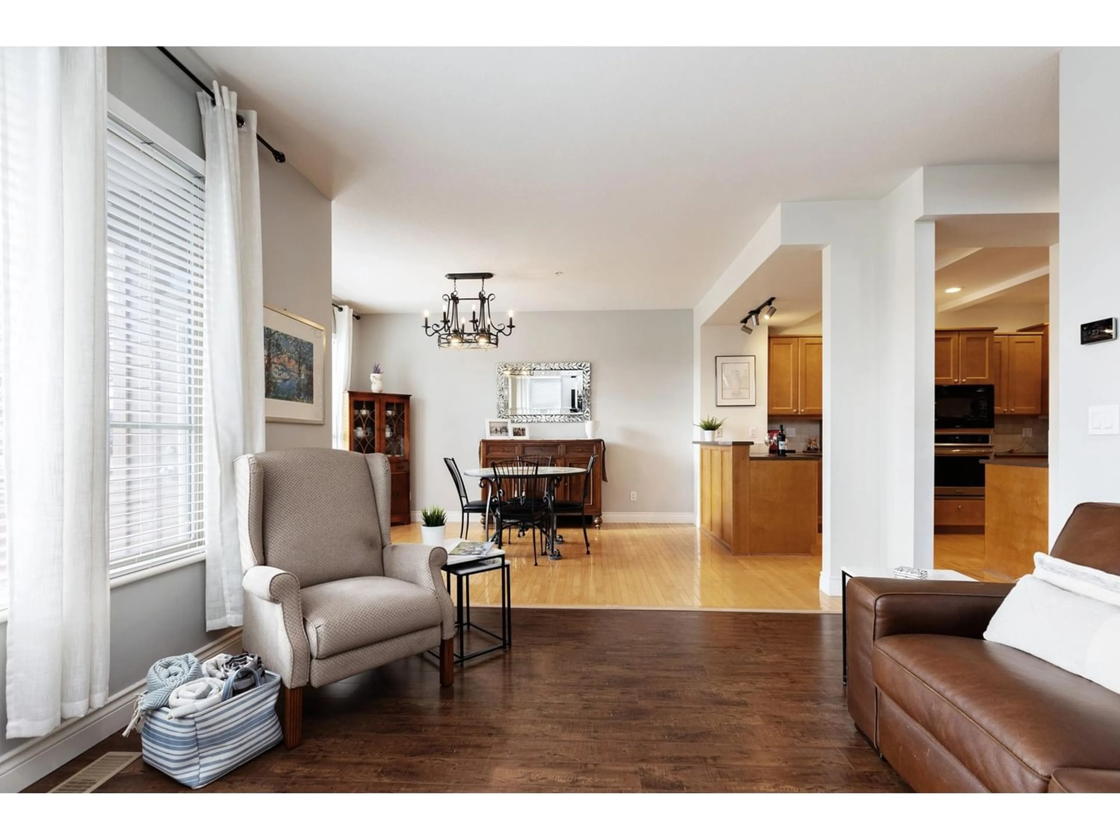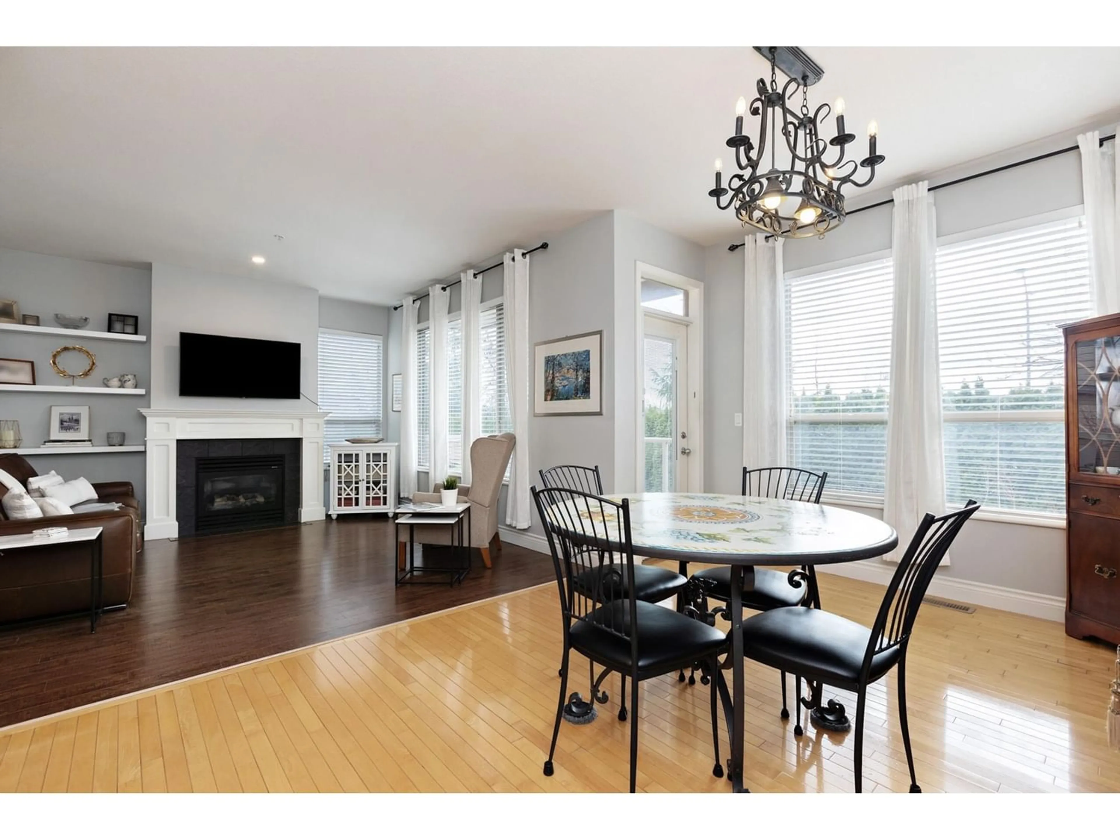9 16655 64 AVENUE, Surrey, British Columbia V3S3V1
Contact us about this property
Highlights
Estimated ValueThis is the price Wahi expects this property to sell for.
The calculation is powered by our Instant Home Value Estimate, which uses current market and property price trends to estimate your home’s value with a 90% accuracy rate.Not available
Price/Sqft$478/sqft
Est. Mortgage$4,295/mo
Maintenance fees$492/mo
Tax Amount ()-
Days On Market227 days
Description
Welcome to Ridgewood Estates. This spacious end-unit townhouse boasts a south-facing deck off the living/dining room, creating the perfect blend of indoor-outdoor living. Bright interiors with large windows. The primary bedroom is a cozy retreat large enough for a king-size bed with an updated fireplace nook, walk-in closet, and ensuite. The 2nd bedroom features a cheater ensuite, while 3rd bedroom has a charming Juliet balcony. A European-style full bathroom in the basement for guests, roomy rec room await. BONUS AC for those hot summer days. NEW ROOF, Hot water tank and furnace.Well run strata. Excellent location with easy access to the Hwy. Close to schools, shopping, golf course & so much more. Experience the comfort of a detached home in this inviting space! Quick Completion possible. (id:39198)
Property Details
Interior
Features
Exterior
Features
Parking
Garage spaces 2
Garage type Garage
Other parking spaces 0
Total parking spaces 2
Condo Details
Amenities
Air Conditioning, Clubhouse, Guest Suite
Inclusions




