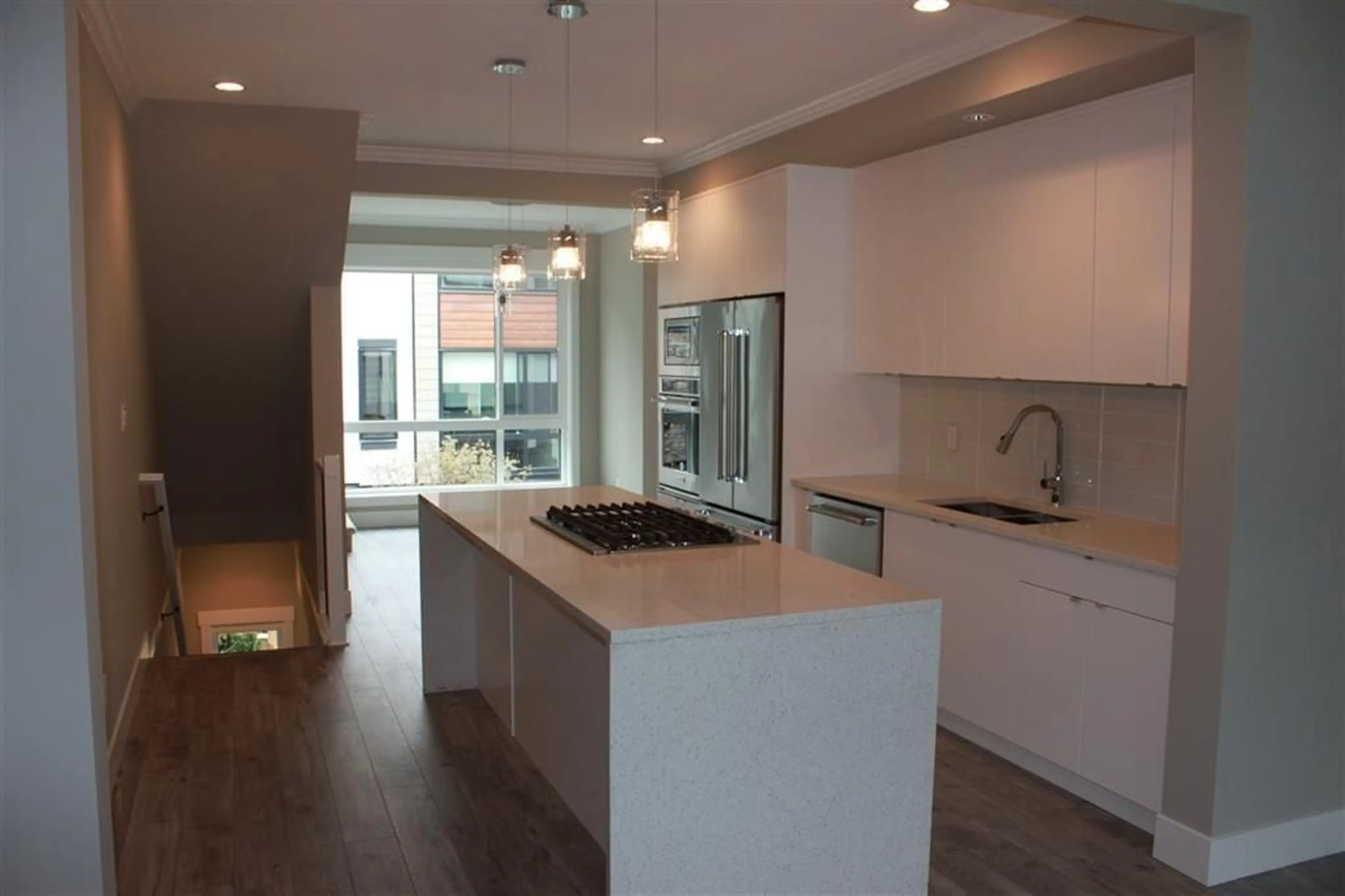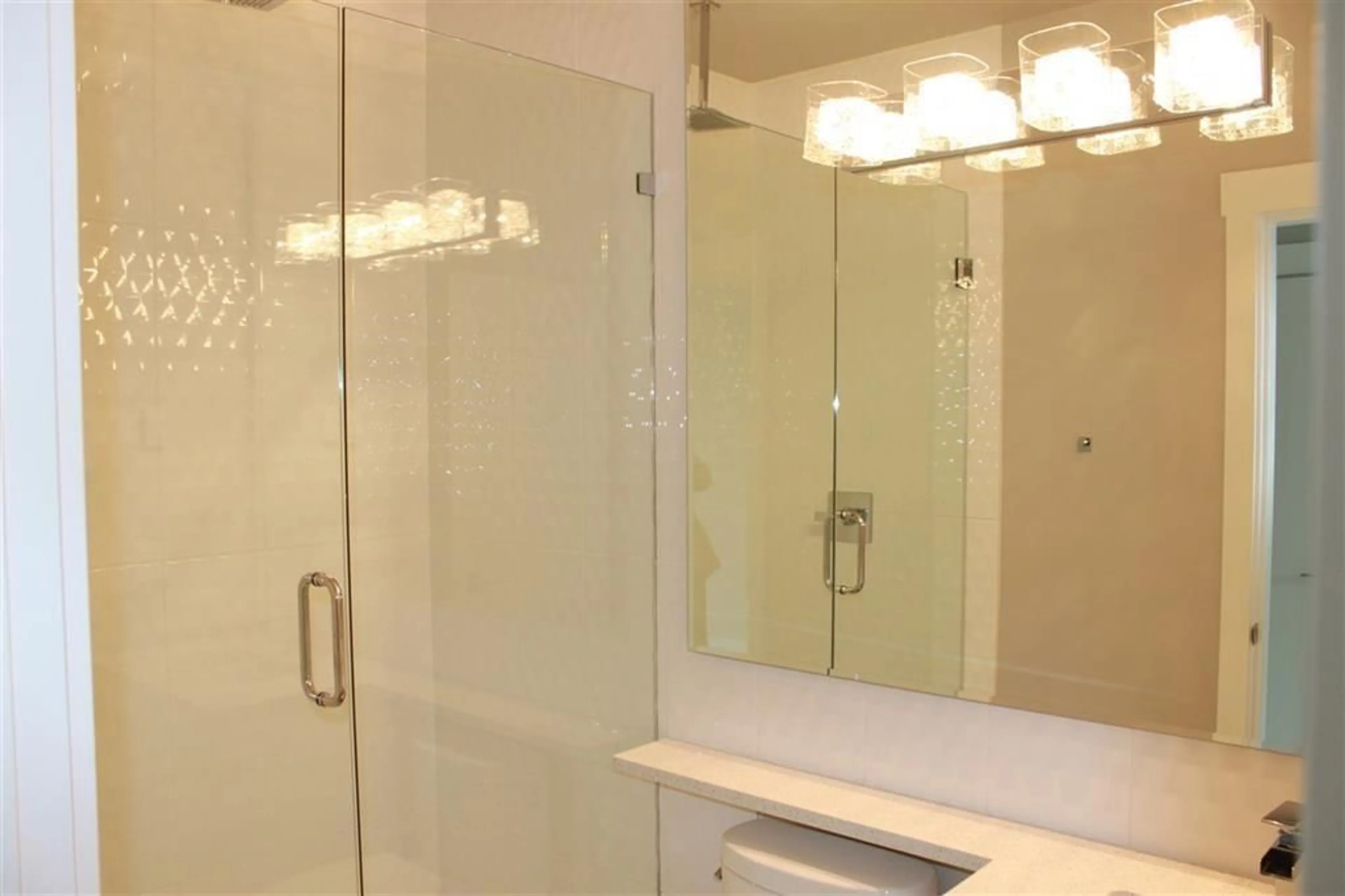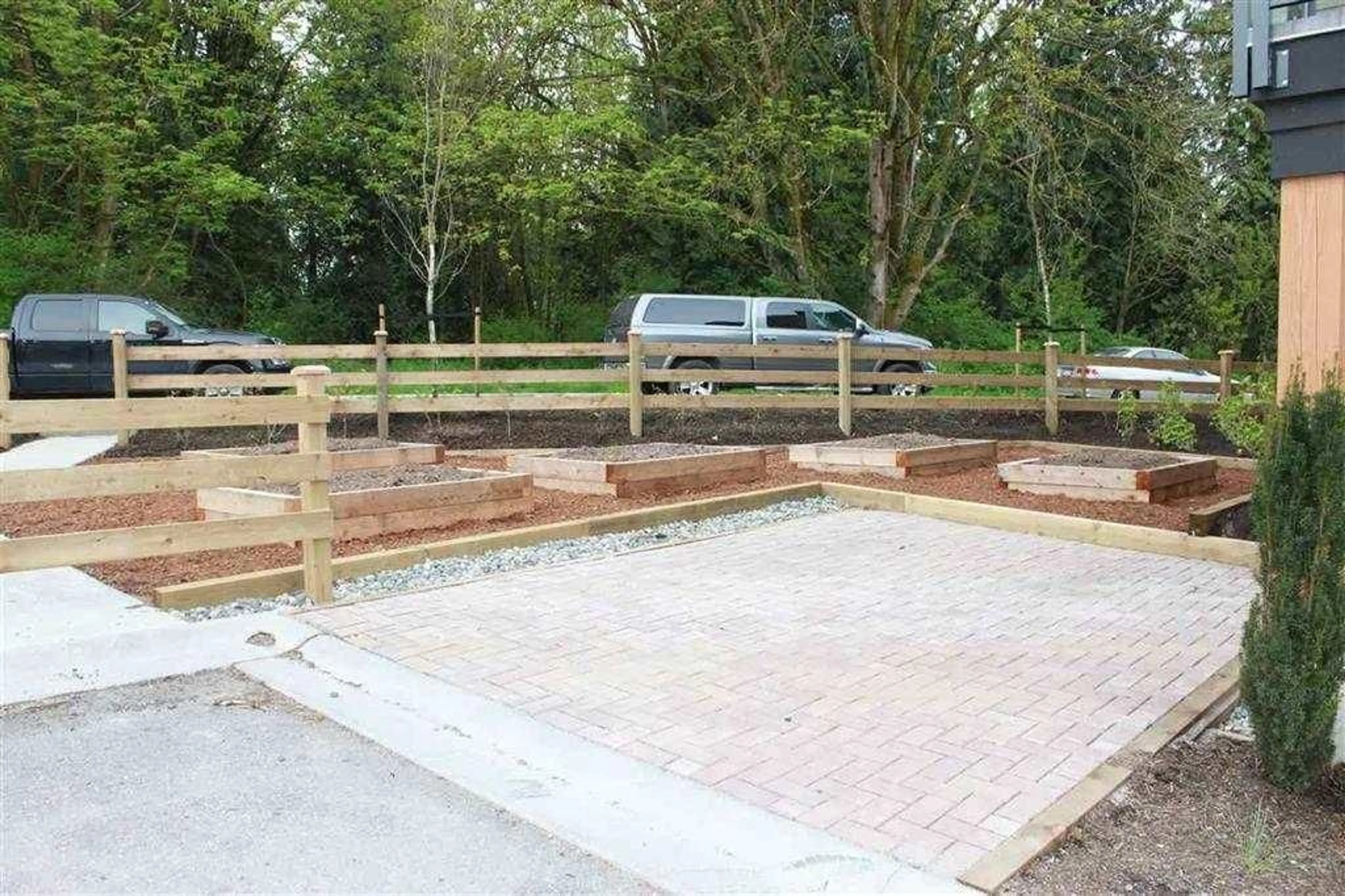86 16488 64 AVENUE, Surrey, British Columbia V3S6X6
Contact us about this property
Highlights
Estimated ValueThis is the price Wahi expects this property to sell for.
The calculation is powered by our Instant Home Value Estimate, which uses current market and property price trends to estimate your home’s value with a 90% accuracy rate.Not available
Price/Sqft$660/sqft
Days On Market128 days
Est. Mortgage$3,543/mth
Tax Amount ()-
Description
Cloverdale's Harvest at Bose Farm presents a stunning townhome featuring two bedrooms and three bathrooms. This home is in pristine condition, offering a move-in-ready experience with no additional work needed. A beautiful tiled fireplace highlights the living room and opens to a large patio equipped with a gas hookup. The kitchen shines with white cabinets, stainless steel appliances including a gas stove, and a sizable island perfect for entertaining. The primary bedroom comes with a luxurious ensuite, while the second bedroom includes a walk-in closet. Conveniently, the laundry is located on the upper floor, close to the bedrooms. The home benefits from on-demand hot water, sophisticated flooring, designer paint, and oversized windows that fill the space with natural light. Plenty of visitor parking is available, and pets and rentals are permitted. Located near Cloverdale Athletic Park, AJ McLellan Elementary, and Northview Golf Course, this elegant home also features a flex room and gourmet. (id:39198)
Property Details
Interior
Features
Exterior
Features
Condo Details
Amenities
Clubhouse
Inclusions
Property History
 18
18


