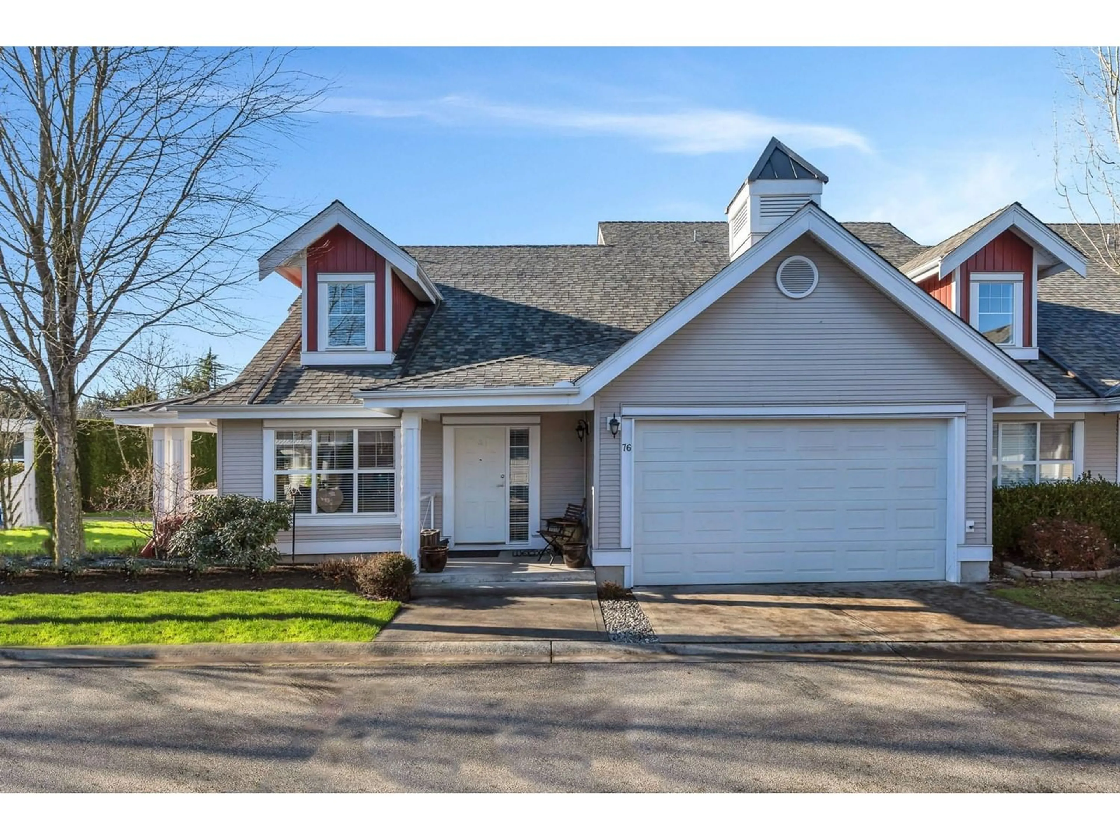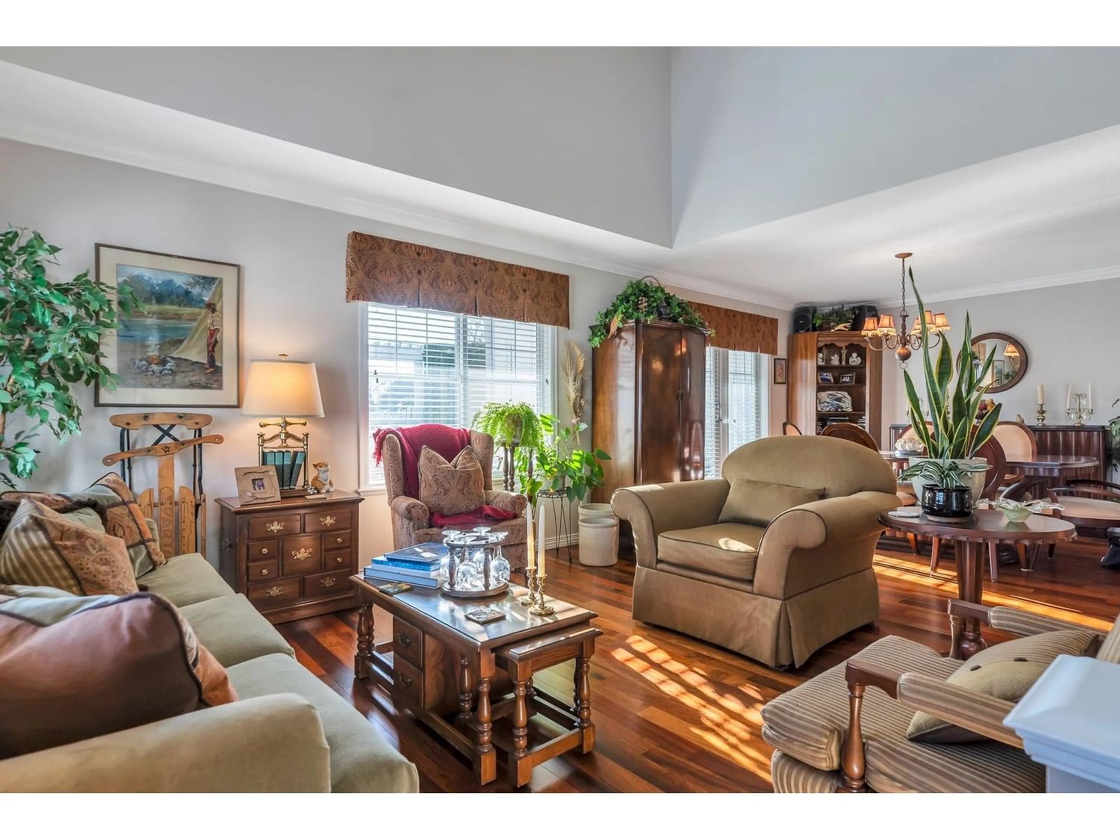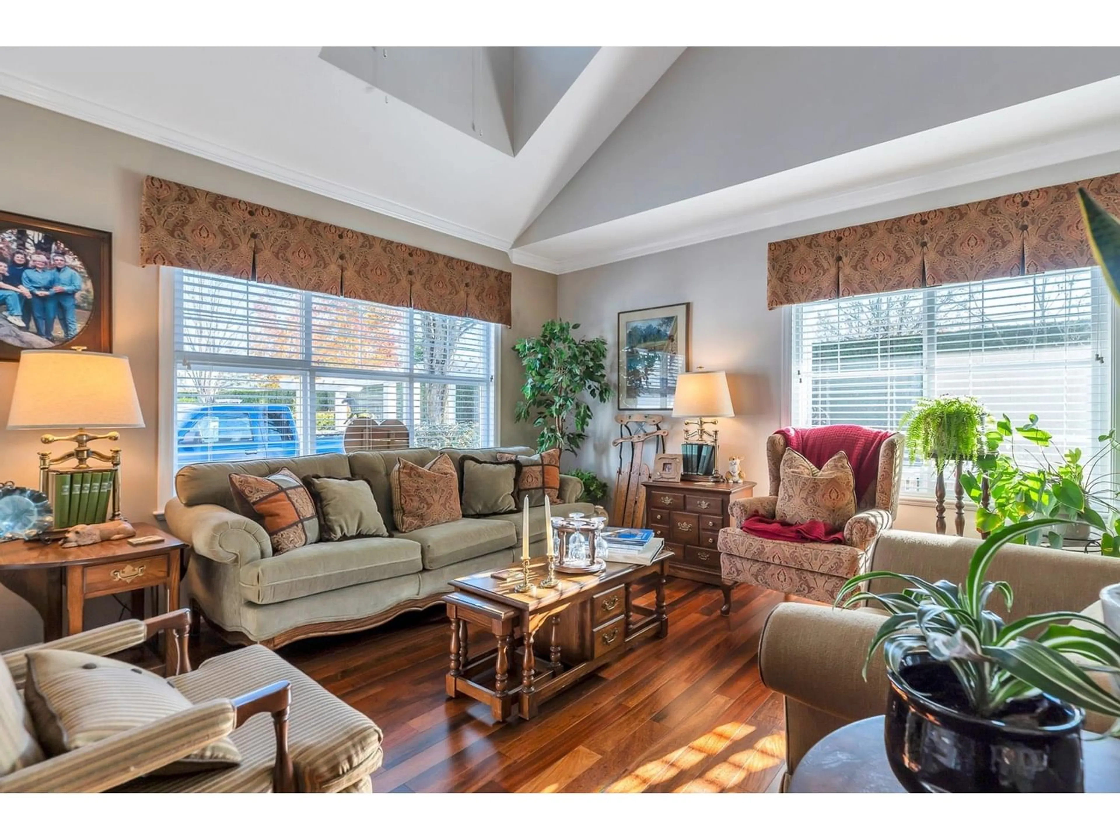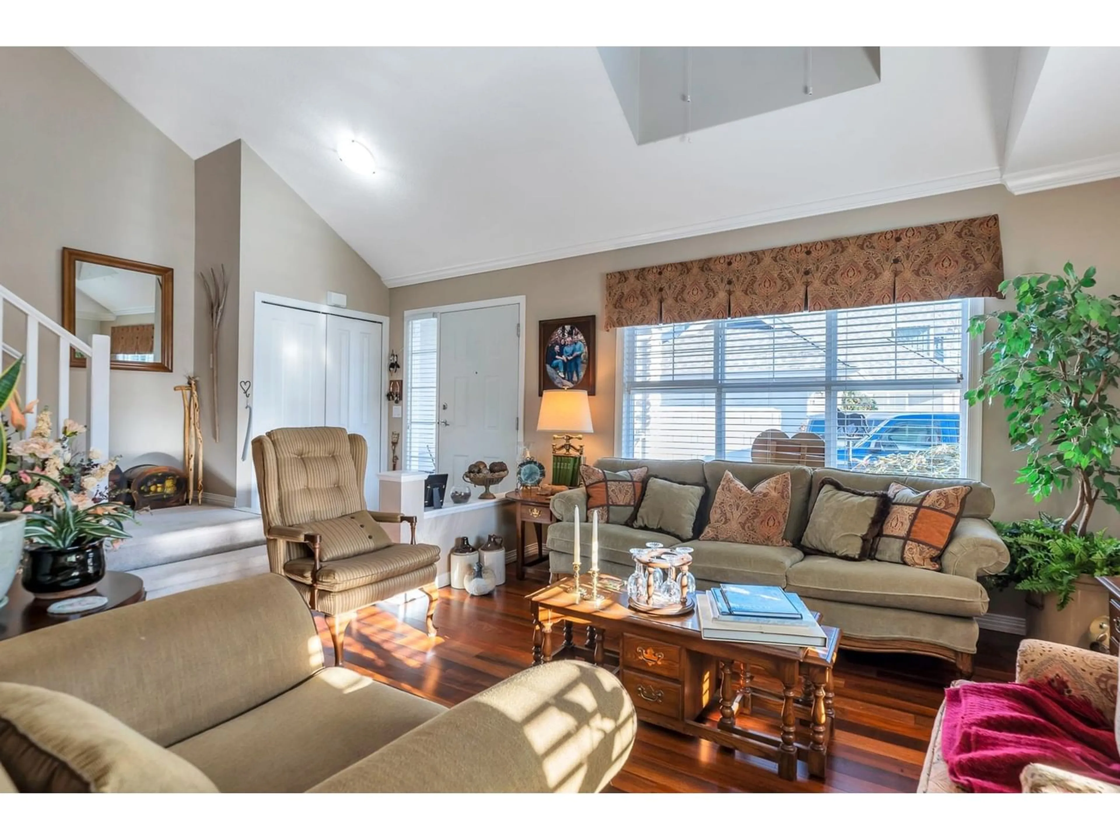76 16995 64 AVENUE, Surrey, British Columbia V3S0V9
Contact us about this property
Highlights
Estimated ValueThis is the price Wahi expects this property to sell for.
The calculation is powered by our Instant Home Value Estimate, which uses current market and property price trends to estimate your home’s value with a 90% accuracy rate.Not available
Price/Sqft$311/sqft
Est. Mortgage$5,063/mo
Tax Amount ()-
Days On Market1 year
Description
Rarely available 3784 square foot floorplan in the Lexington! This very well maintained 3 bedroom & 3 bathroom home (plus office) features a much desired PRIMARY BEDROOM ON THE MAIN and additional primary bedroom on the second floor both with ensuites. Real hardwood floors throughout the main floor, vaulted ceilings and cozy gas fireplace & air conditioning. Open living room & dining area plus a kitchen with s/s appliances and granite countertops. Massive unfinished basement awaits your creative ideas for a huge media room, 4th bedroom, 4th bathroom, office space or craft room. Extra large L shaped fenced yard with 2 patios is ideal for summer bbqs. Side by side double garage. Gated complex has new roofs throughout and near Cloverdale Athletic Park. Call for your private showing today! (id:39198)
Property Details
Interior
Features
Exterior
Parking
Garage spaces 2
Garage type -
Other parking spaces 0
Total parking spaces 2
Condo Details
Inclusions
Property History
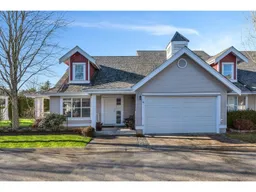 40
40
