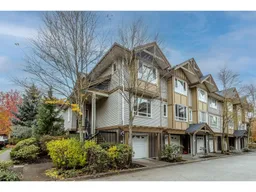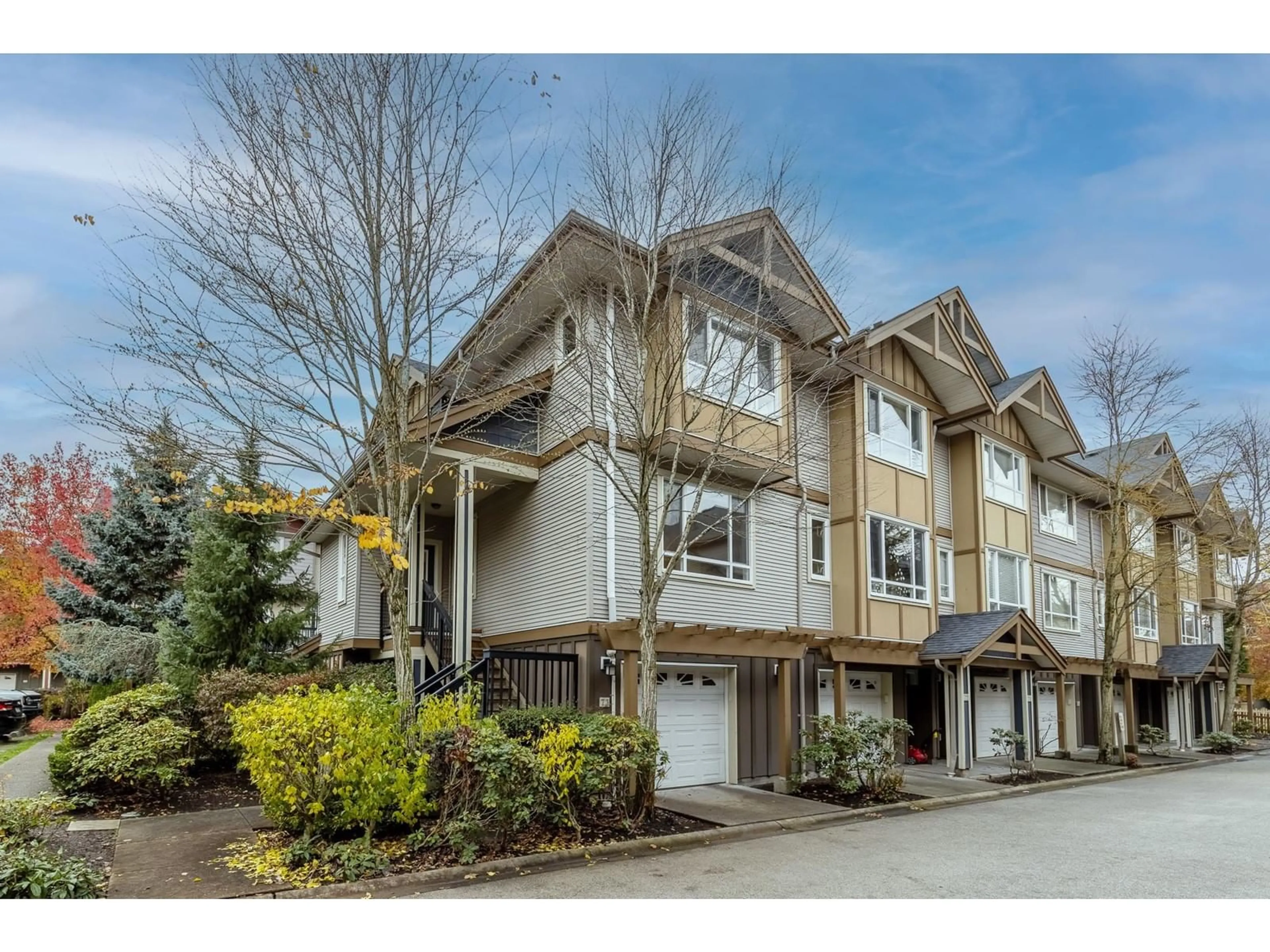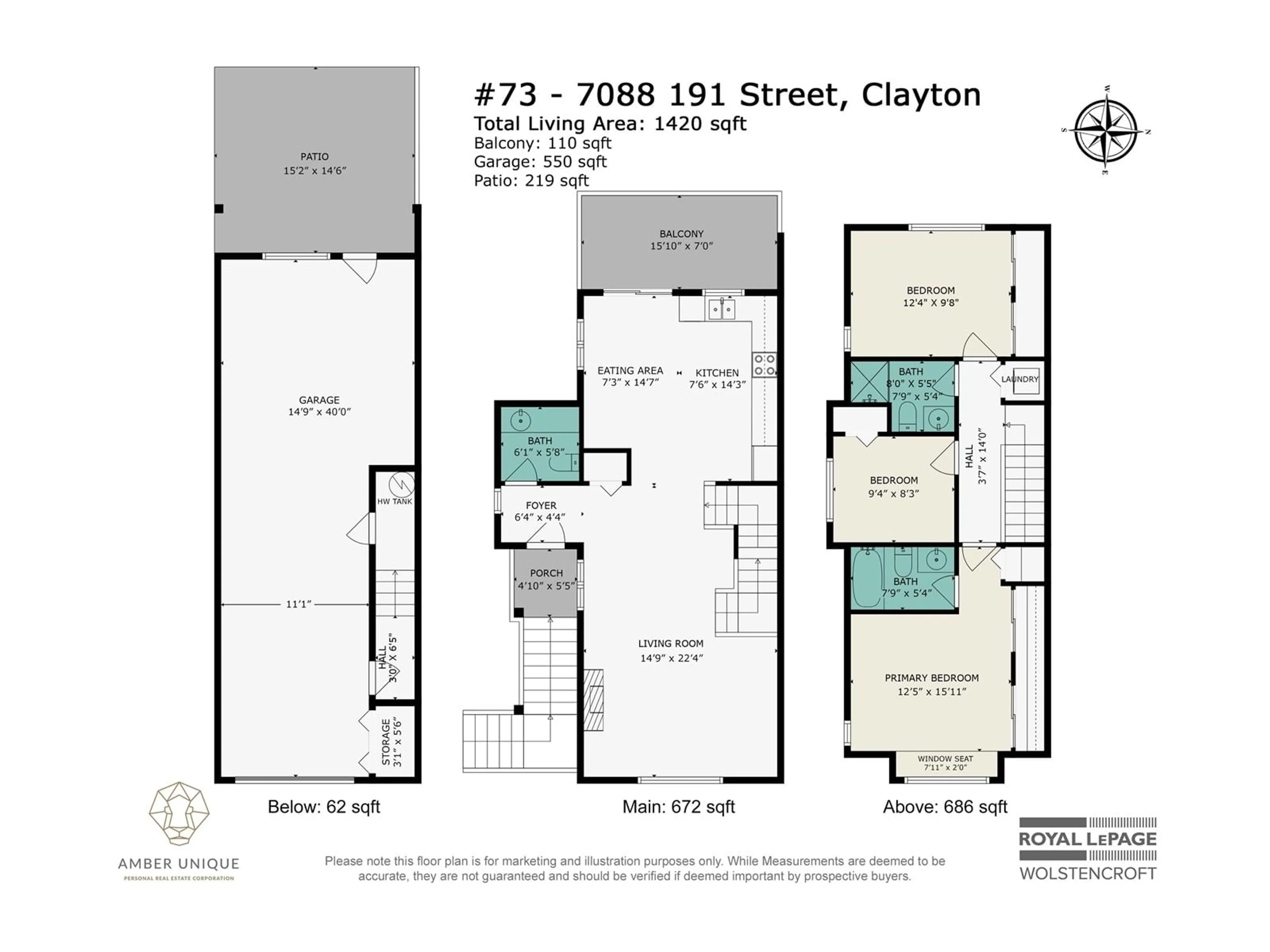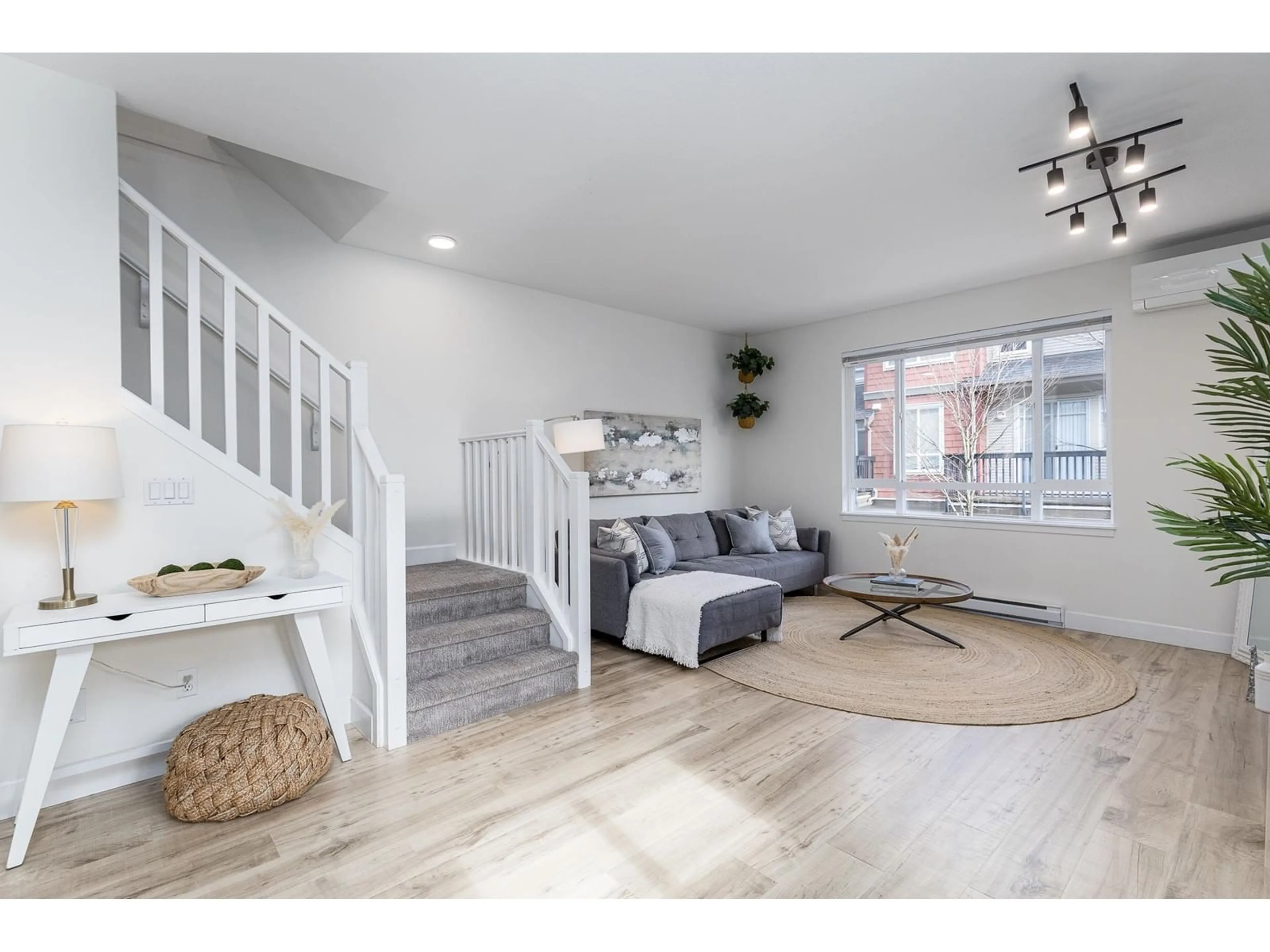73 7088 191 STREET, Surrey, British Columbia V4N0B4
Contact us about this property
Highlights
Estimated ValueThis is the price Wahi expects this property to sell for.
The calculation is powered by our Instant Home Value Estimate, which uses current market and property price trends to estimate your home’s value with a 90% accuracy rate.Not available
Price/Sqft$581/sqft
Est. Mortgage$3,543/mo
Maintenance fees$440/mo
Tax Amount ()-
Days On Market9 hours
Description
Welcome to Montana - a Highly Sought-After Family-Oriented complex in the heart of Clayton, right next to Hazelgrove Elementary School & Park. This neighbourhood cannot be matched! All within walking distance you will find multiple Schools, Parks, Groceries, Restaurants, the Clayton Community Centre + Farmers Market, and the Future SkyTrain along Fraser Hwy. This Bright & Spacious End-Unit townhome features 3 Bedrooms + 3 Bathrooms, Open-Concept living with a Powder Room on the Main Floor and a West-Facing Balcony off the Kitchen, an Extra-Large Maintenance-Free Fenced Yard, Fresh Paint & Newer Flooring throughout, a Brand-New Hot Water Tank, and most importantly, a Brand-New High-Efficiency Heating & Cooling System (Heat Pump). Call your agent today for your private viewing! (id:39198)
Upcoming Open Houses
Property Details
Interior
Features
Exterior
Features
Parking
Garage spaces 2
Garage type Garage
Other parking spaces 0
Total parking spaces 2
Condo Details
Amenities
Laundry - In Suite
Inclusions
Property History
 33
33



