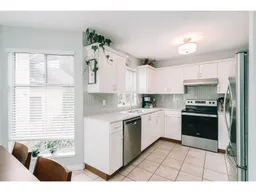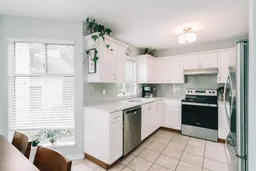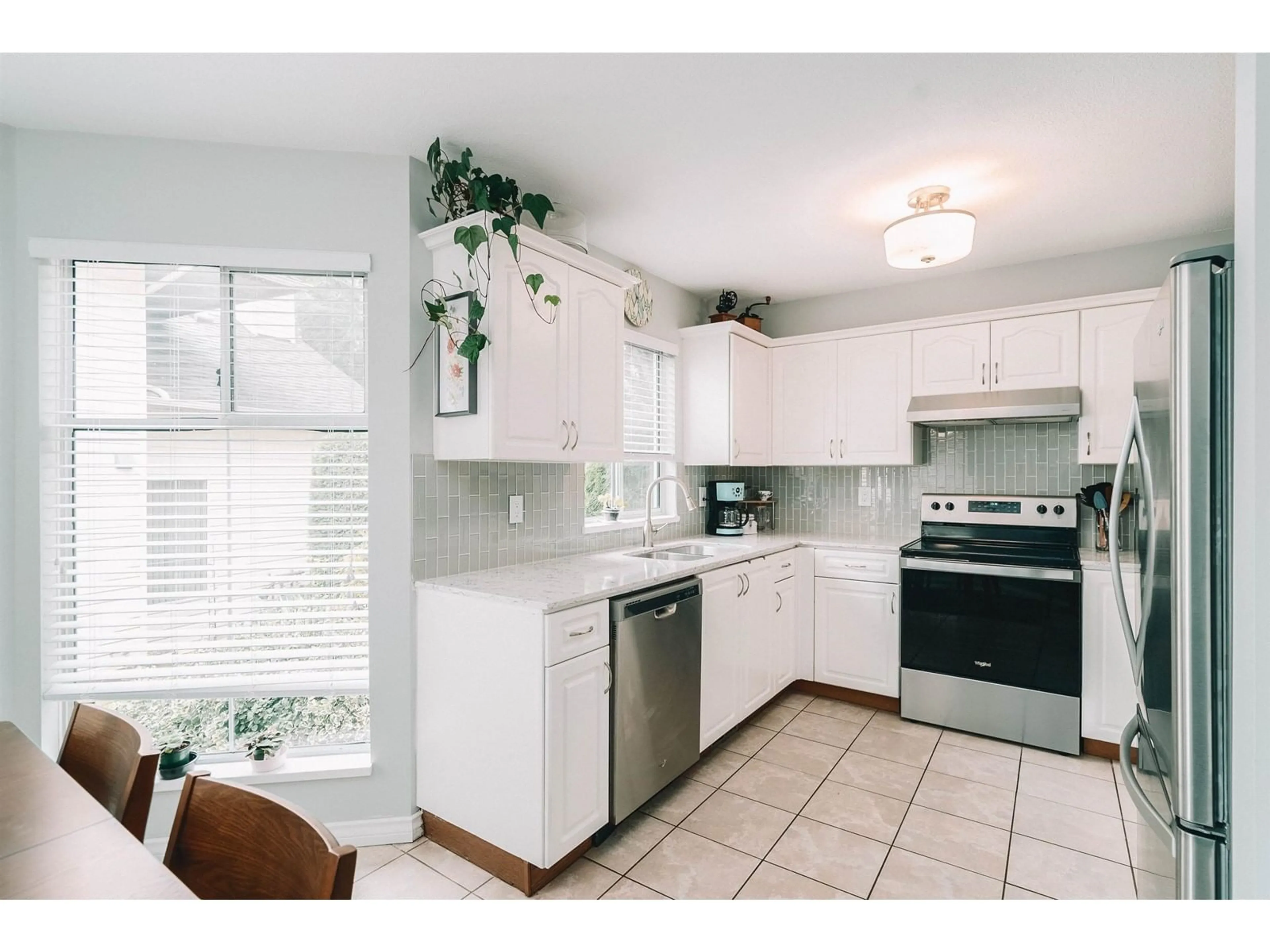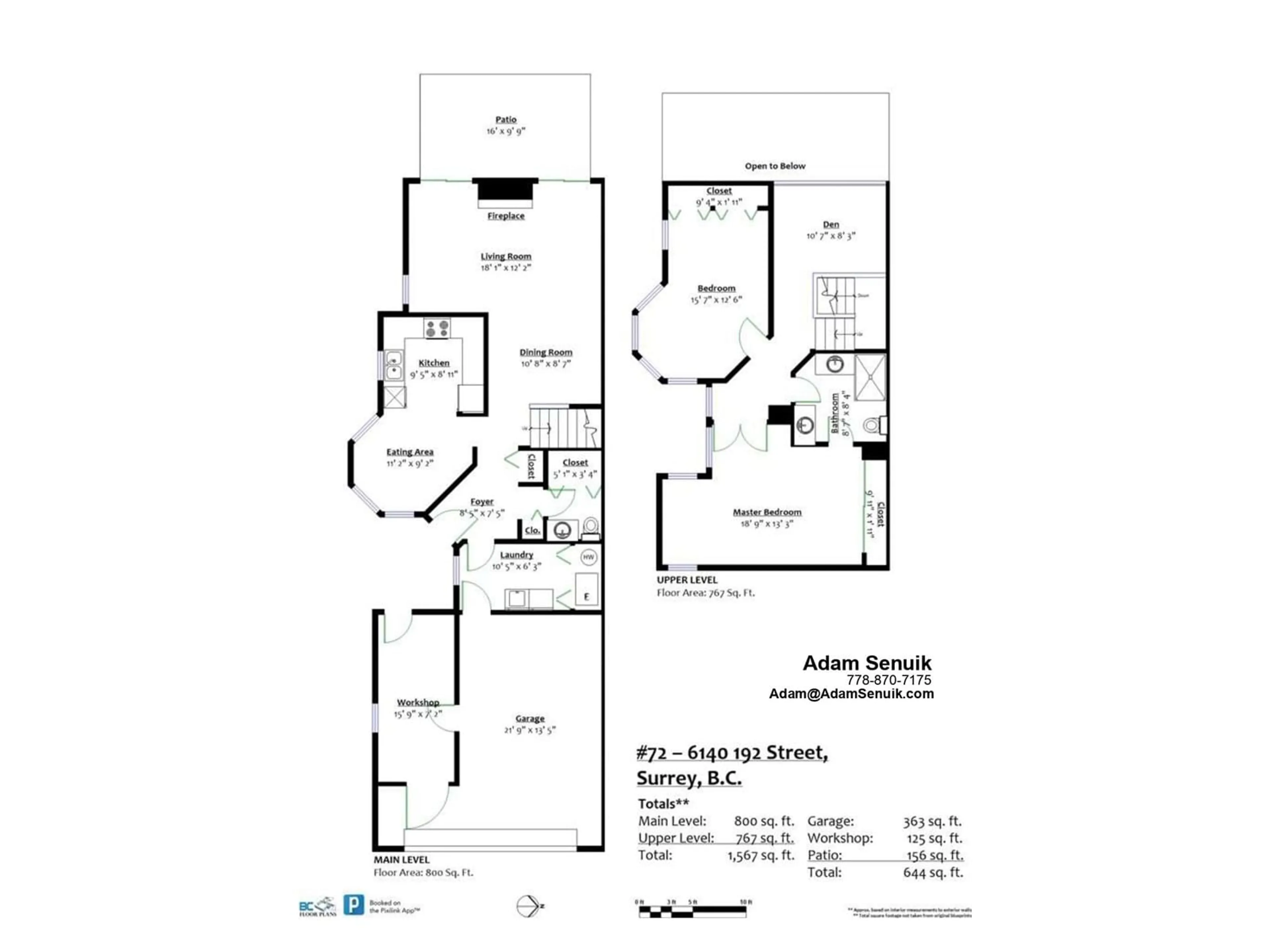72 6140 192 STREET, Surrey, British Columbia V3S7V7
Contact us about this property
Highlights
Estimated ValueThis is the price Wahi expects this property to sell for.
The calculation is powered by our Instant Home Value Estimate, which uses current market and property price trends to estimate your home’s value with a 90% accuracy rate.Not available
Price/Sqft$529/sqft
Est. Mortgage$3,564/mo
Maintenance fees$456/mo
Tax Amount ()-
Days On Market17 days
Description
Gorgeous END UNIT TOWNHOME with a spacious layout in a quiet location! This home has a natural flow leaving each room feeling spacious & vaulted ceilings in the living room to make for even more space! Meticulously maintained, tastefully updated & full of function. Bathrooms are fully renovated w/ a walk in shower AND a tub upstairs. Updated kitchen in this turn-key home w/ new appliances, quartz counters & glass backsplash. Lrg bonus den/office looking over the living room. Updated light fixtures & window coverings. Newer furnace (2017) & hot water on demand (2018). Private patio off the back & lrg garage w/ a lrg workshop! Private community but close to SO MANY Cloverdale/Langley amenities & new sky train line! Only 1 person moving in has to be 55 Plus (doesn't need to be someone on title) (id:39198)
Upcoming Open House
Property Details
Interior
Features
Exterior
Features
Parking
Garage spaces 2
Garage type -
Other parking spaces 0
Total parking spaces 2
Condo Details
Amenities
Clubhouse, Laundry - In Suite
Inclusions
Property History
 40
40 40
40

