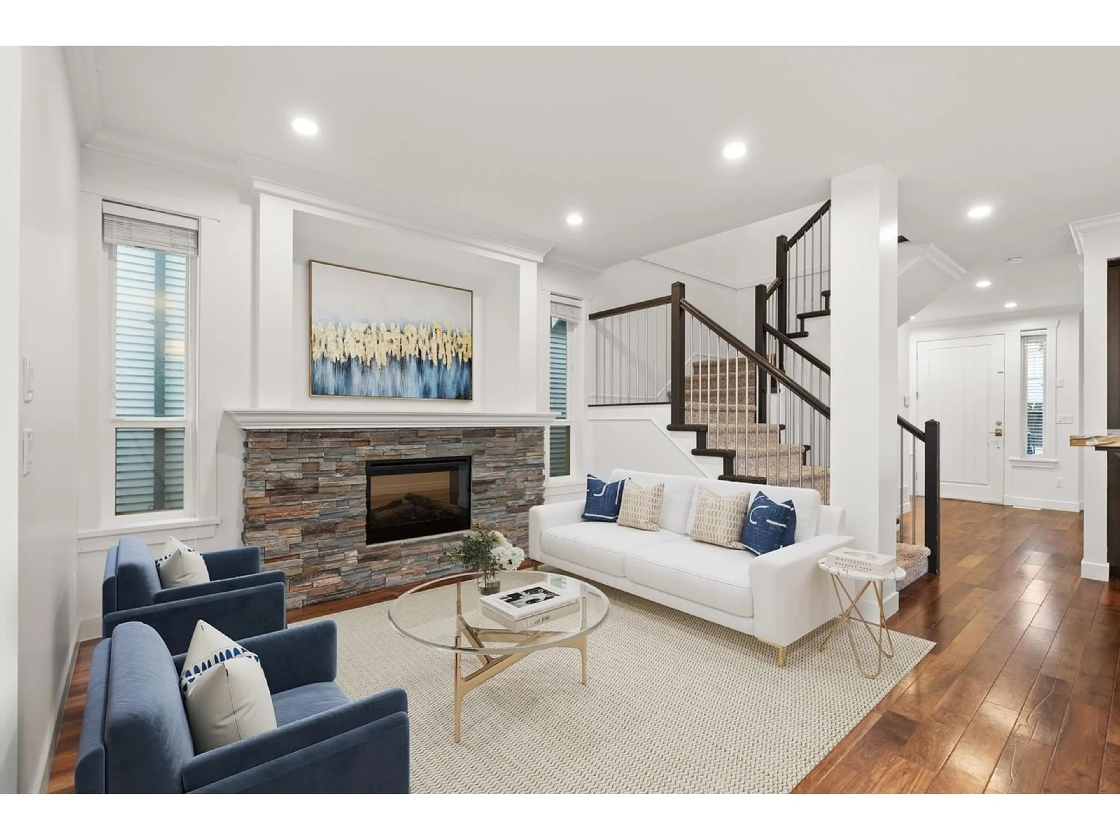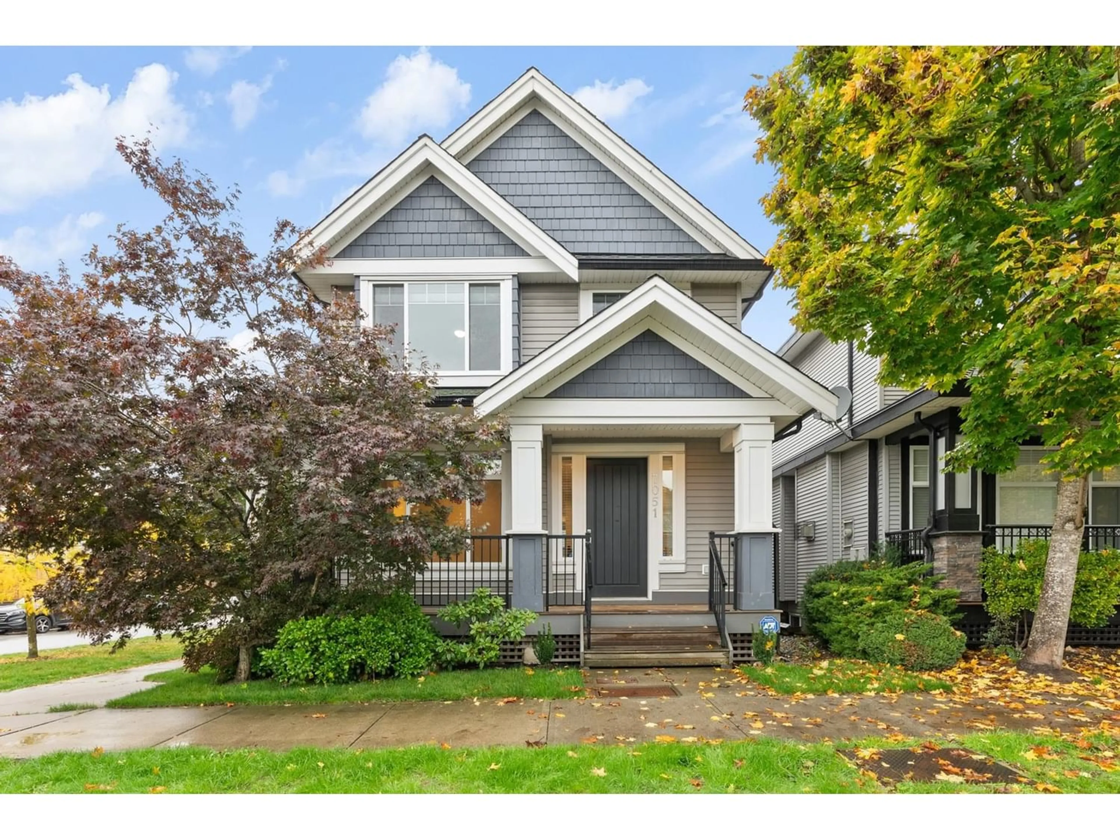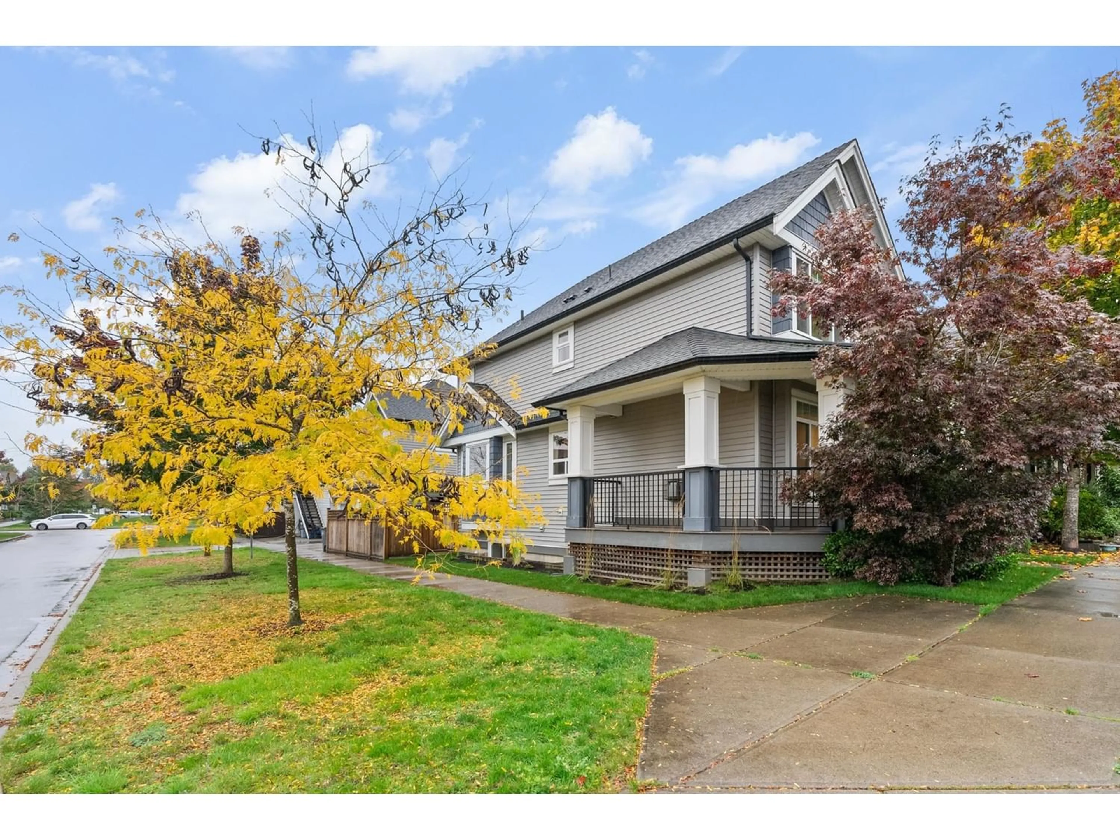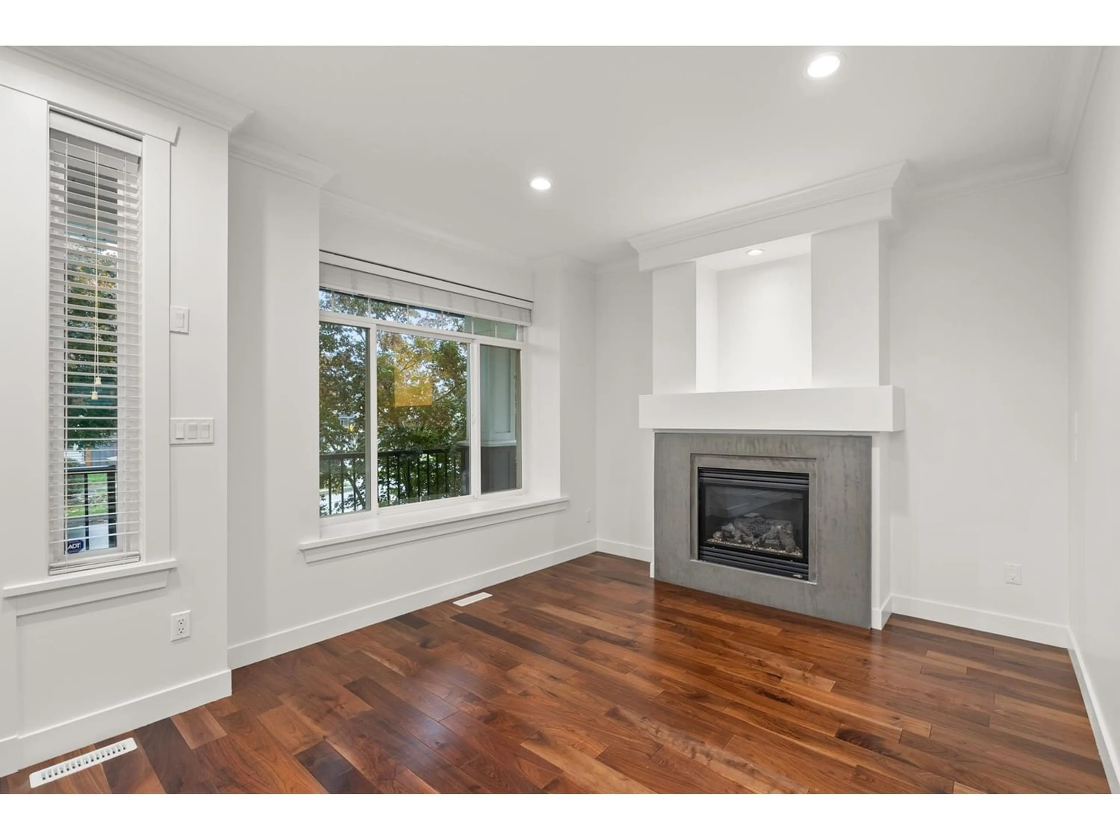7051 195A STREET, Surrey, British Columbia V4N5Z6
Contact us about this property
Highlights
Estimated ValueThis is the price Wahi expects this property to sell for.
The calculation is powered by our Instant Home Value Estimate, which uses current market and property price trends to estimate your home’s value with a 90% accuracy rate.Not available
Price/Sqft$511/sqft
Est. Mortgage$6,398/mo
Tax Amount ()-
Days On Market1 year
Description
CLAYTON COACH HOME on corner lot! This beautiful home was custom built in the heart of Clayton. Freshly painted top to bottom with 4 bedrooms and 3 full and 1 half bathrooms in the main house. Coach home has 1 bedroom and 1 full bathroom above a double garage. Main level has front flex room, open kitchen with stainless steel appliances, huge island with storage and living room with walk out to your southwest facing backyard. Basement is perfect for your growing family with rec room, bedroom and full bathroom with added storage room. Extra parking spot for coach home. Walking distance to parks and schools. (id:39198)
Property Details
Interior
Features
Exterior
Parking
Garage spaces 3
Garage type -
Other parking spaces 0
Total parking spaces 3
Property History
 40
40



