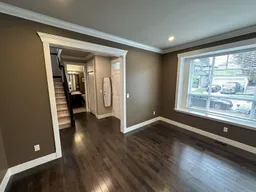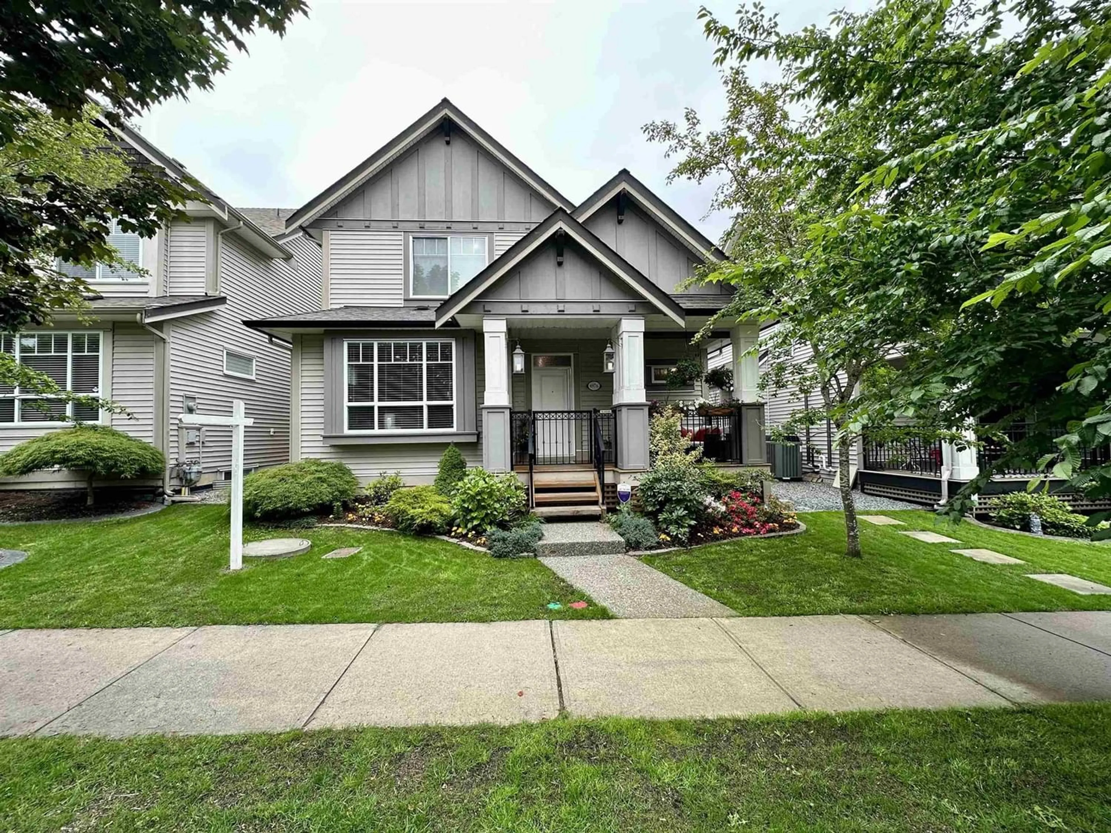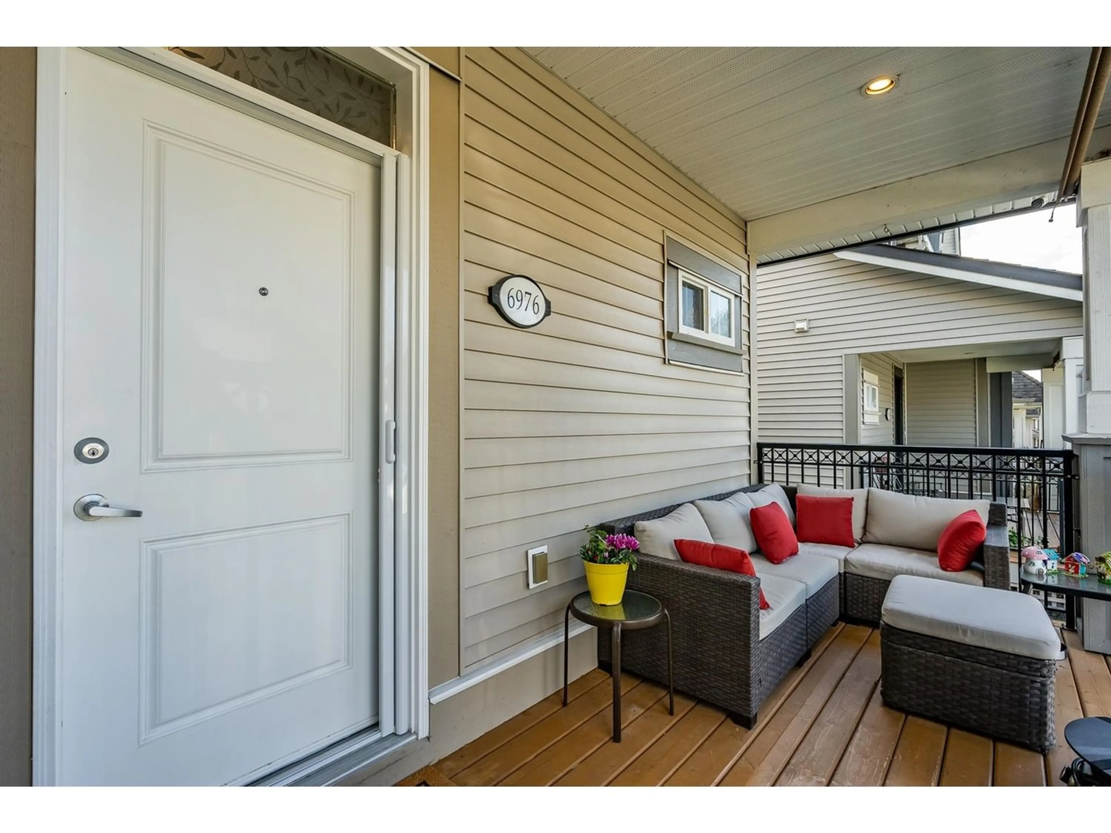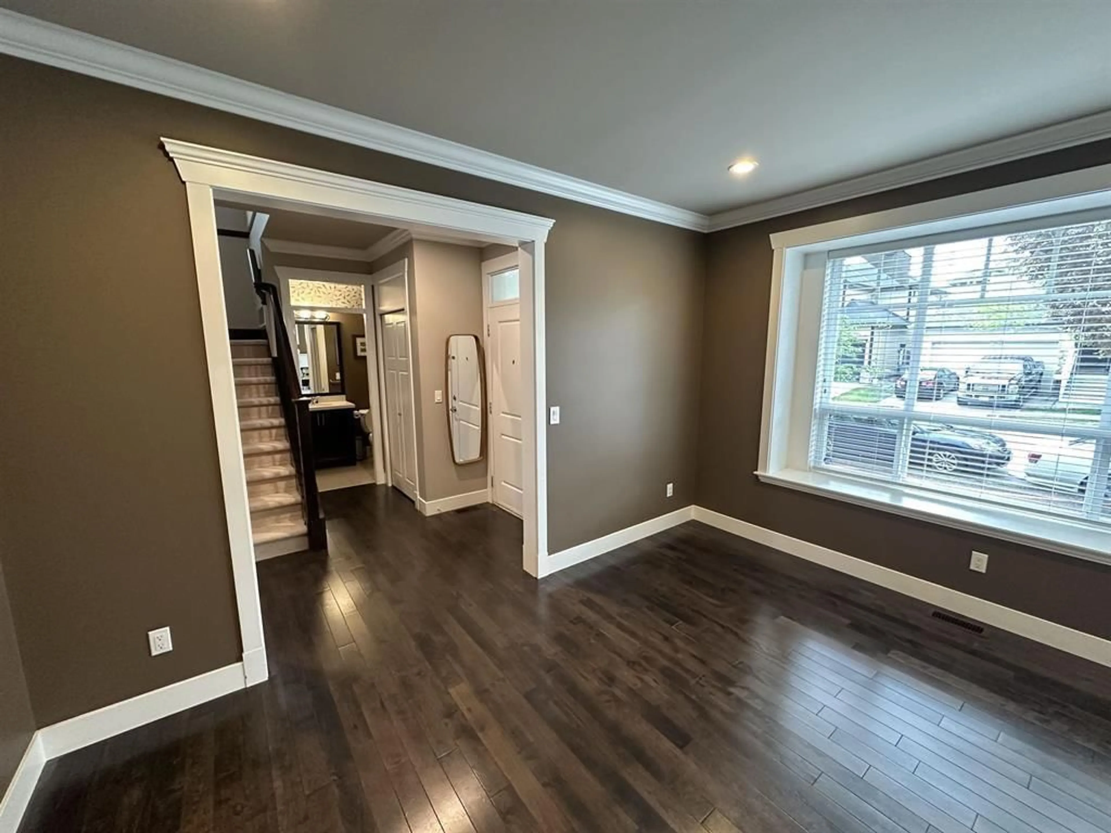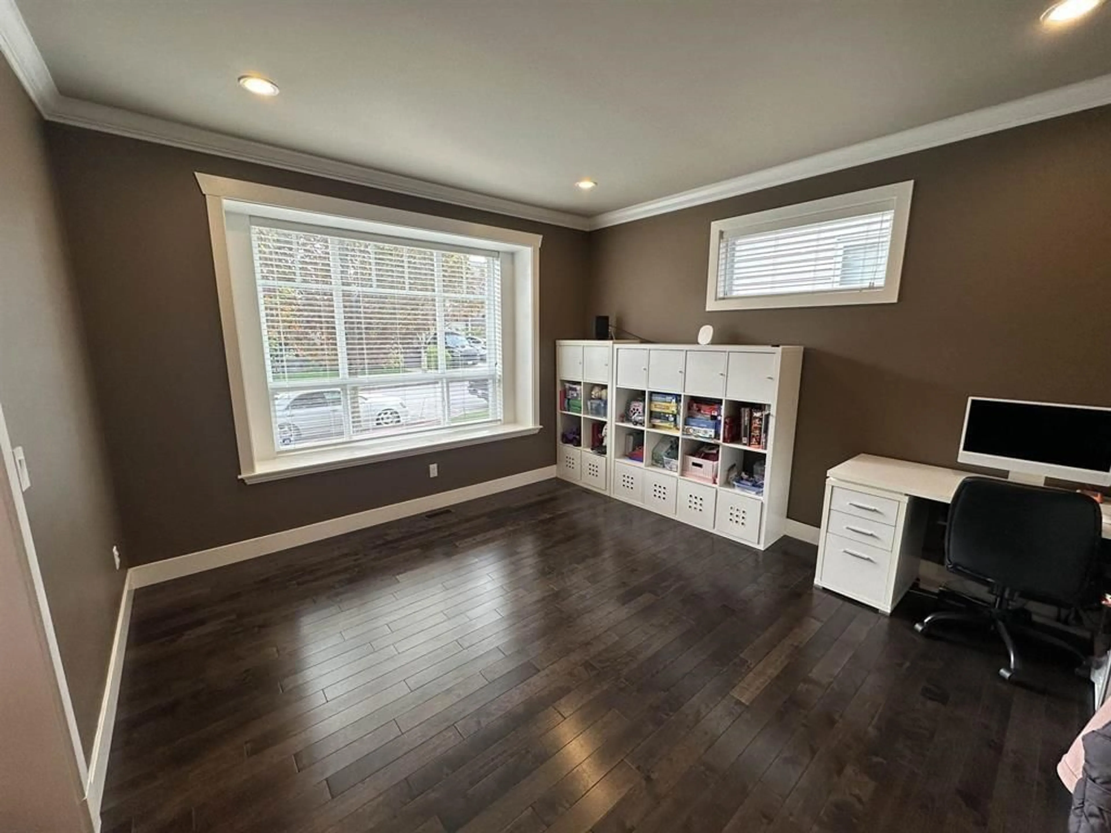6976 195A STREET, Surrey, British Columbia V4N5Z2
Contact us about this property
Highlights
Estimated ValueThis is the price Wahi expects this property to sell for.
The calculation is powered by our Instant Home Value Estimate, which uses current market and property price trends to estimate your home’s value with a 90% accuracy rate.Not available
Price/Sqft$490/sqft
Est. Mortgage$7,086/mo
Tax Amount ()-
Days On Market227 days
Description
Quality-built craftsman-style home loaded with top of the line features. Open concept main floor with hardwood floors, kitchen with plenty of cabinets and quartz countertops, custom built-in hutch with bar fridge, walk-in pantry, family room with fire place, custom storage unit in laundry room, central air conditioning, new hot water on demand. This home boasts 4 generous-sized bedrooms upstairs, primary with deluxe ensuite and walk-in closet with custom shelving. The basement features a 1 or 2 bedroom plus den separate living accommodation with laundry. Double side by side garage, private fully fenced yard. This home is on a no through street, walk 2 blocks on greenspace, which leads directly to Katzie Elementary and a short walk to Clayton High School. (id:39198)
Property Details
Interior
Features
Exterior
Features
Parking
Garage spaces 3
Garage type Garage
Other parking spaces 0
Total parking spaces 3
Property History
 40
40