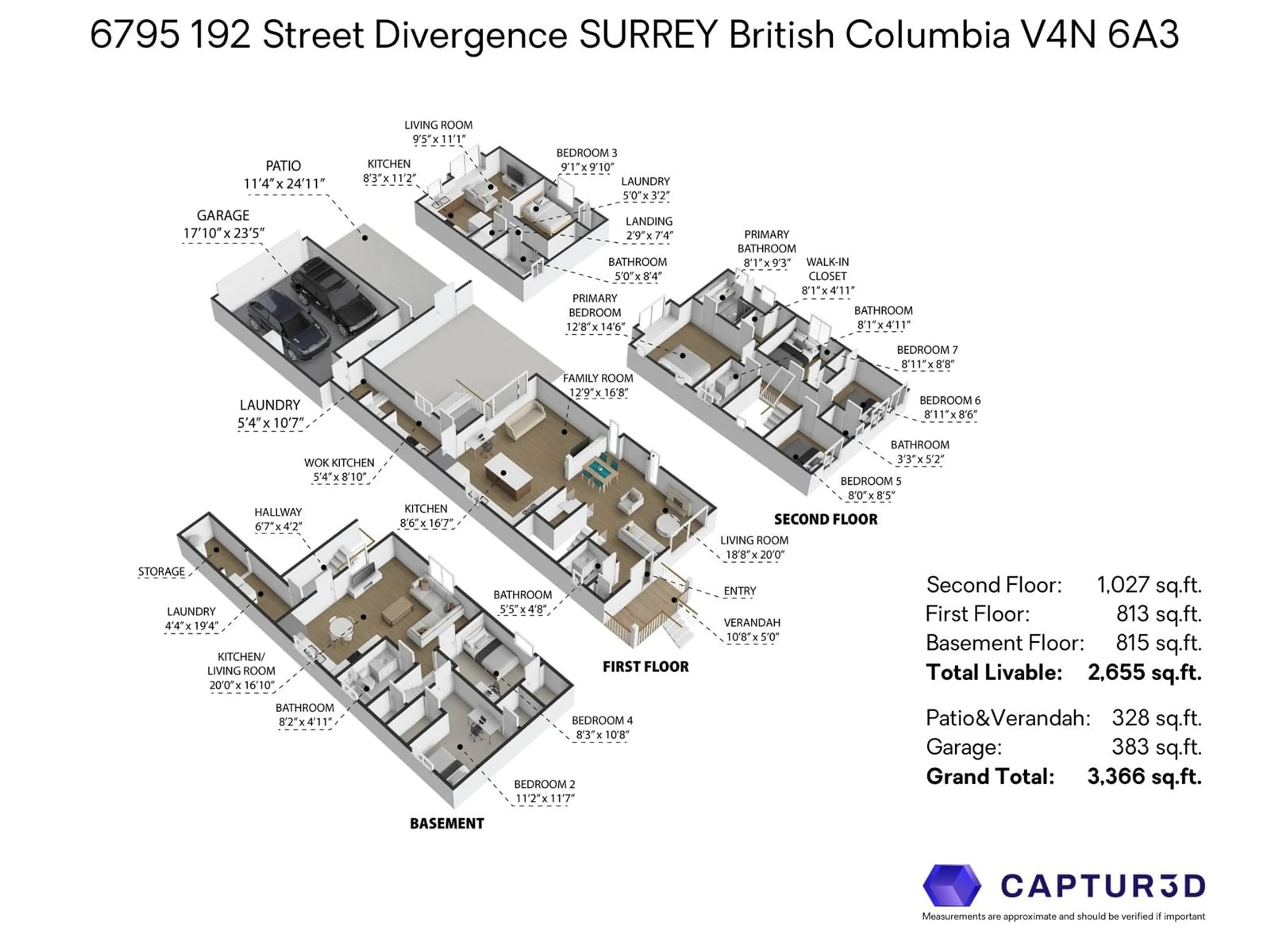6795 192 ST DIVERSION, Surrey, British Columbia V4N6A3
Contact us about this property
Highlights
Estimated ValueThis is the price Wahi expects this property to sell for.
The calculation is powered by our Instant Home Value Estimate, which uses current market and property price trends to estimate your home’s value with a 90% accuracy rate.Not available
Price/Sqft$730/sqft
Days On Market35 days
Est. Mortgage$7,086/mth
Tax Amount ()-
Description
This 2,655 sqft home with a 2-BEDROOM SUITE, 1-BEDROOM CARRAGE HOME, and 4-Bedroom with 4-Bathroom main living area, which includes a Spice Kitchen, large open concept kitchen/living area, and huge walk in closet found in the beautiful primary bedroom. Welcome to 6795 192 Street SURREY. Gas fireplace and cooking along with a granite countertop and an island with a breakfast bar makes this home great for hosting and getting the family together on the main living space. With a bus stop steps from your front door and a 6 minute drive to Willowbrook Mall, this home provides amazing access to the upcoming Skytrain project, Shopping, and Groceries a breeze. This home offers great proximity to the daily activities and amenities with 5 minute walk to Katzie Park, and 15 minute walk to Groceries or hop in the car and a short 15 minute drive gets you to Highway #1. Please ask your Realtor for the list of updates and feature. This home ticks all the boxes. OPEN HOUSE Sunday July 14th 1pm-3pm (id:39198)
Property Details
Interior
Features
Exterior
Features
Parking
Garage spaces 3
Garage type Garage
Other parking spaces 0
Total parking spaces 3
Property History
 40
40

