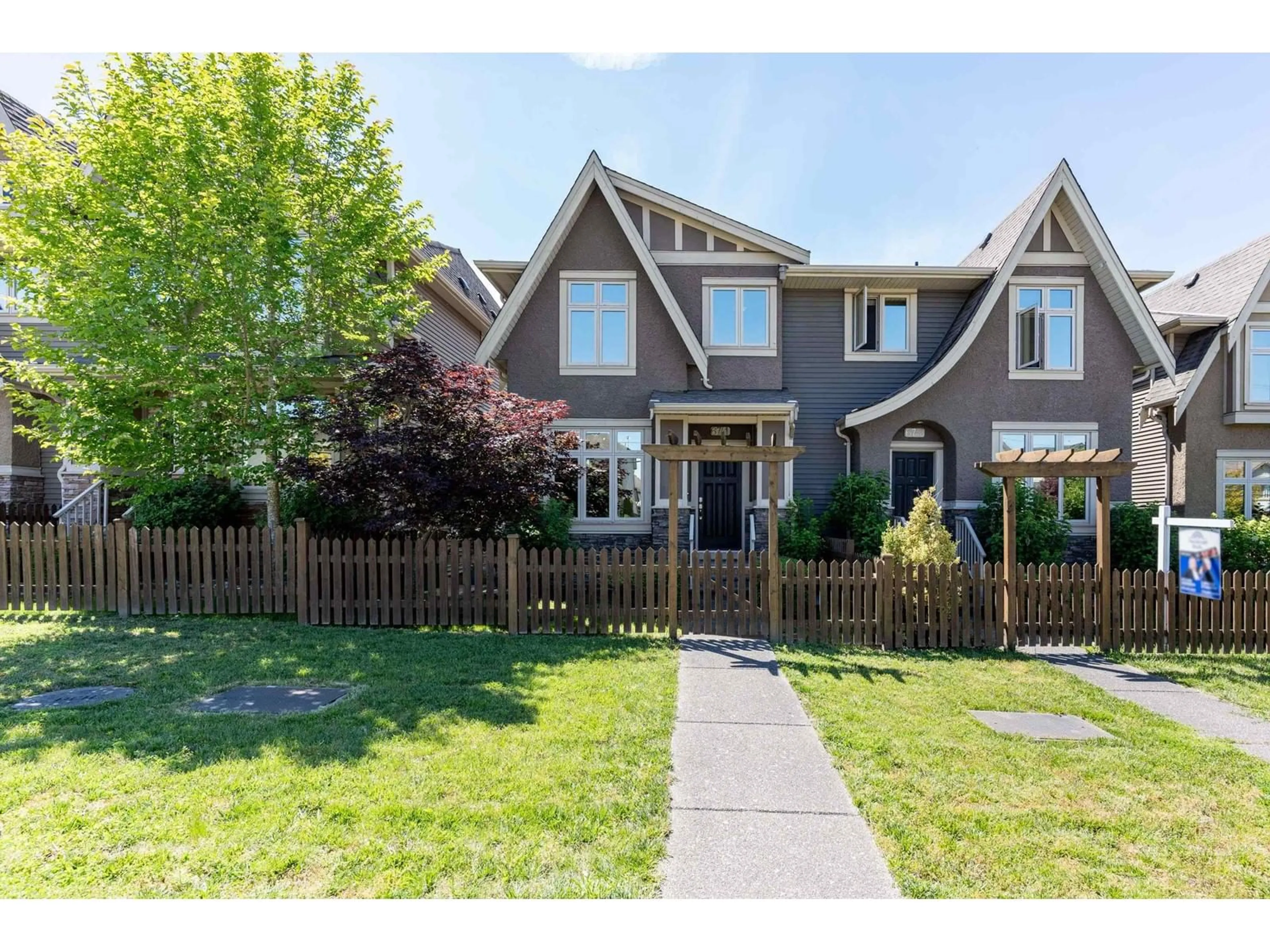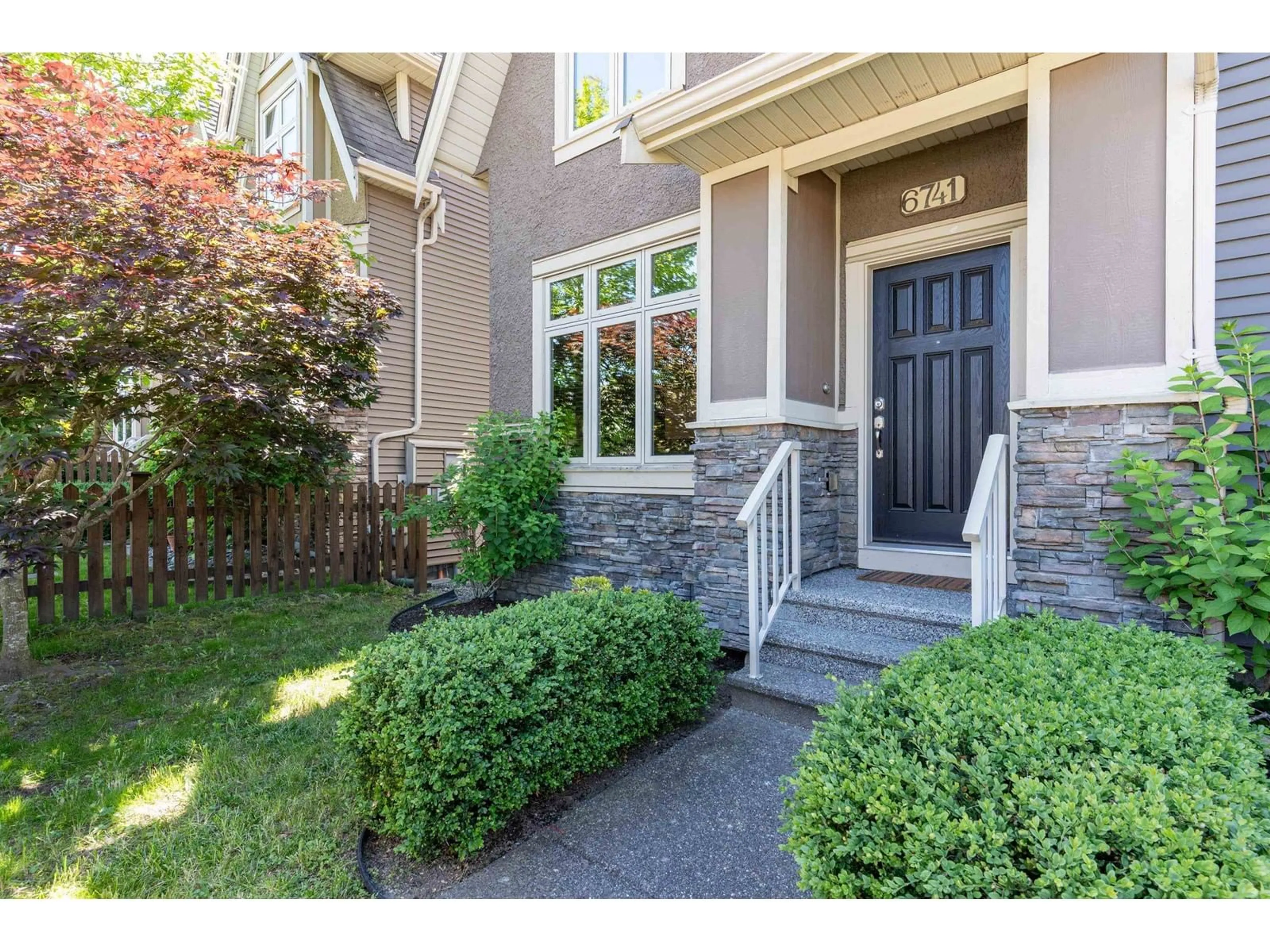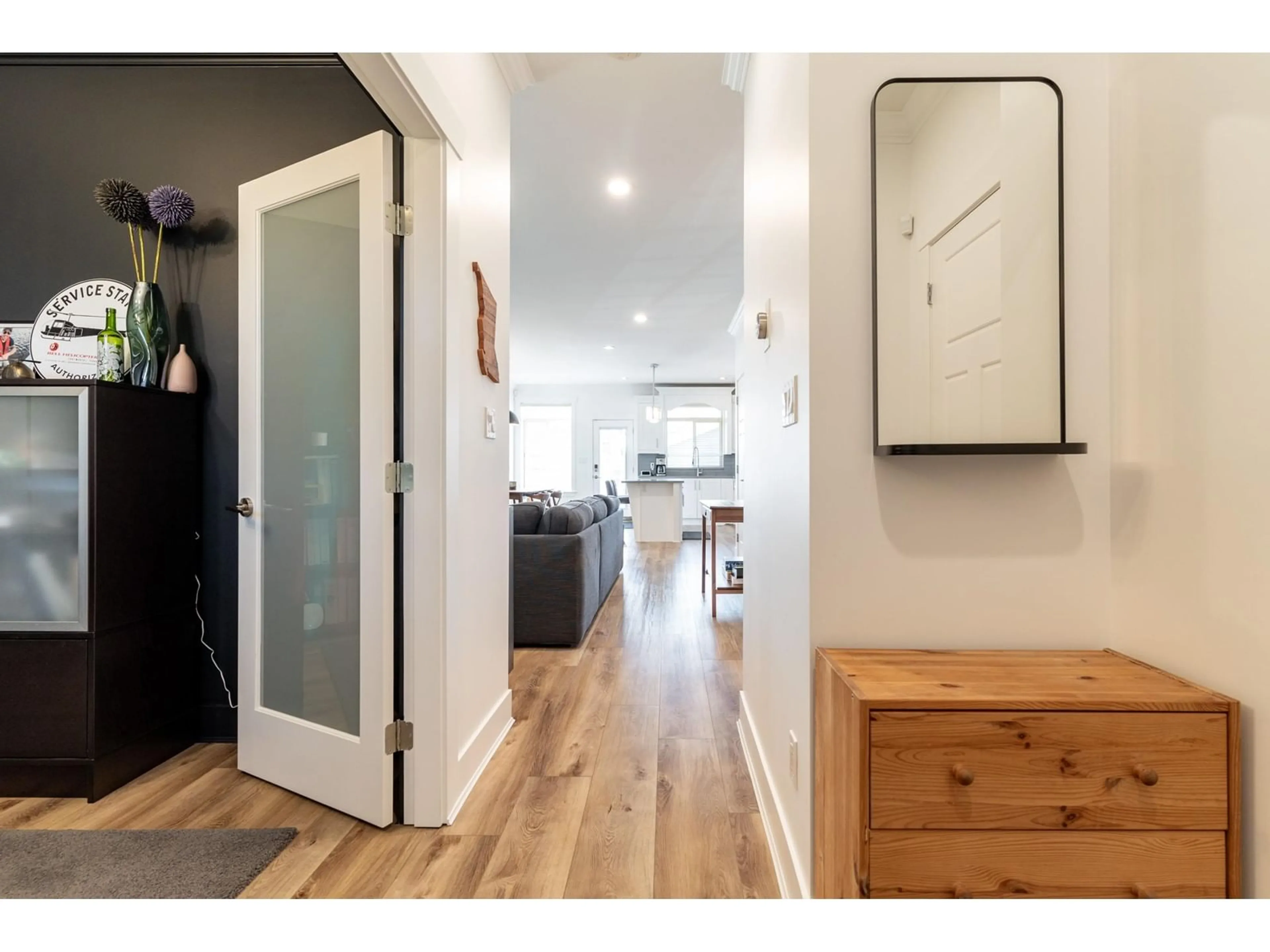6741 184 STREET, Surrey, British Columbia V3S0H5
Contact us about this property
Highlights
Estimated ValueThis is the price Wahi expects this property to sell for.
The calculation is powered by our Instant Home Value Estimate, which uses current market and property price trends to estimate your home’s value with a 90% accuracy rate.Not available
Price/Sqft$494/sqft
Days On Market30 days
Est. Mortgage$5,579/mth
Tax Amount ()-
Description
Absolutely immaculate Semi-Detached DUPLEX Home NON-STRATA. This spacious home offers over 2,600 SqFt of quality finishing, solid wood white maple cabinets, quartz countertops in kitchen & all bathrooms, soft close cabinets, crown moldings, 9' ceilings, designer lighting, air conditioning, and central vacuum. 3 large bedrooms upstairs including a primary with walk in closet and luxurious en-suite. Well sized den on main. Covered back deck for year round enjoyment features pot lights & OUTDOOR GAS FIREPLACE. Large, west facing backyard is fully fenced and turfed for easy care. Beautifully done 1 bed suite (could easily be 2 bed)with separate entry & it's own laundry. Well set back from the road, centrally located a short distance from schools, shopping, transit, and recreation. (id:39198)
Property Details
Interior
Features
Exterior
Features
Parking
Garage spaces 4
Garage type -
Other parking spaces 0
Total parking spaces 4
Property History
 40
40


