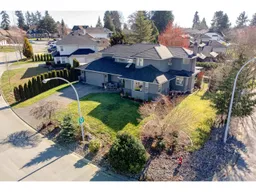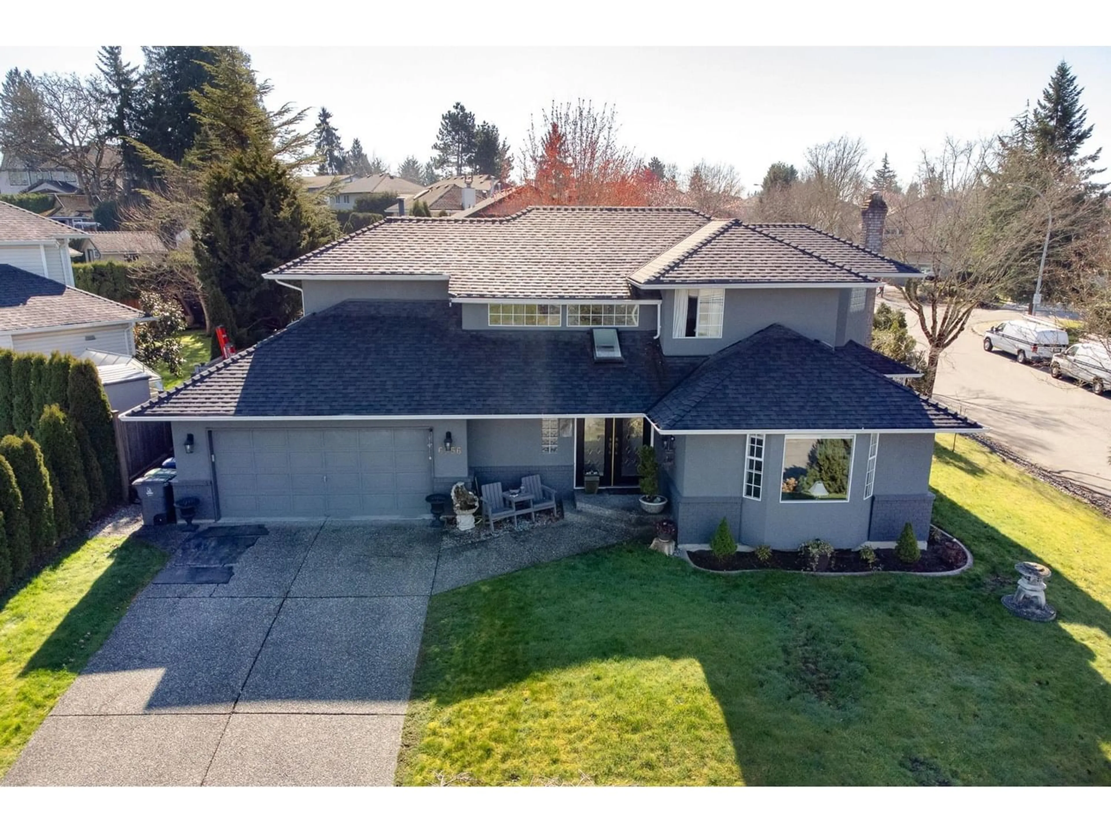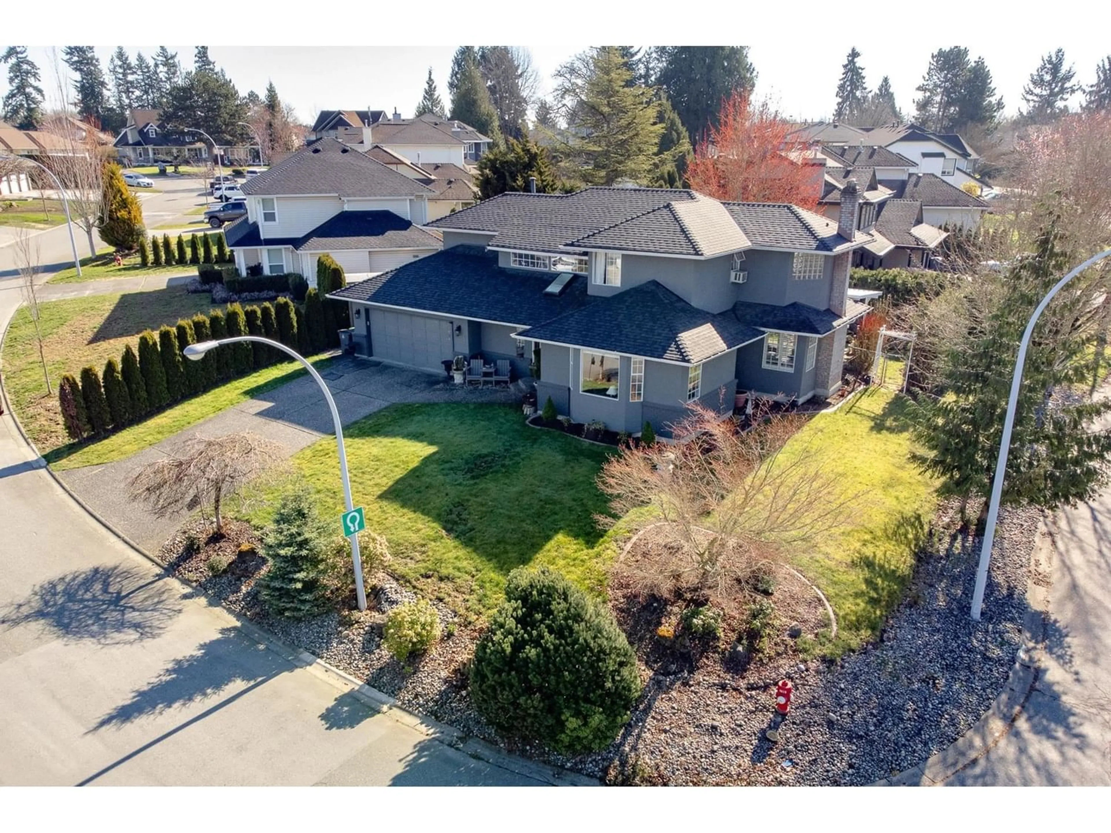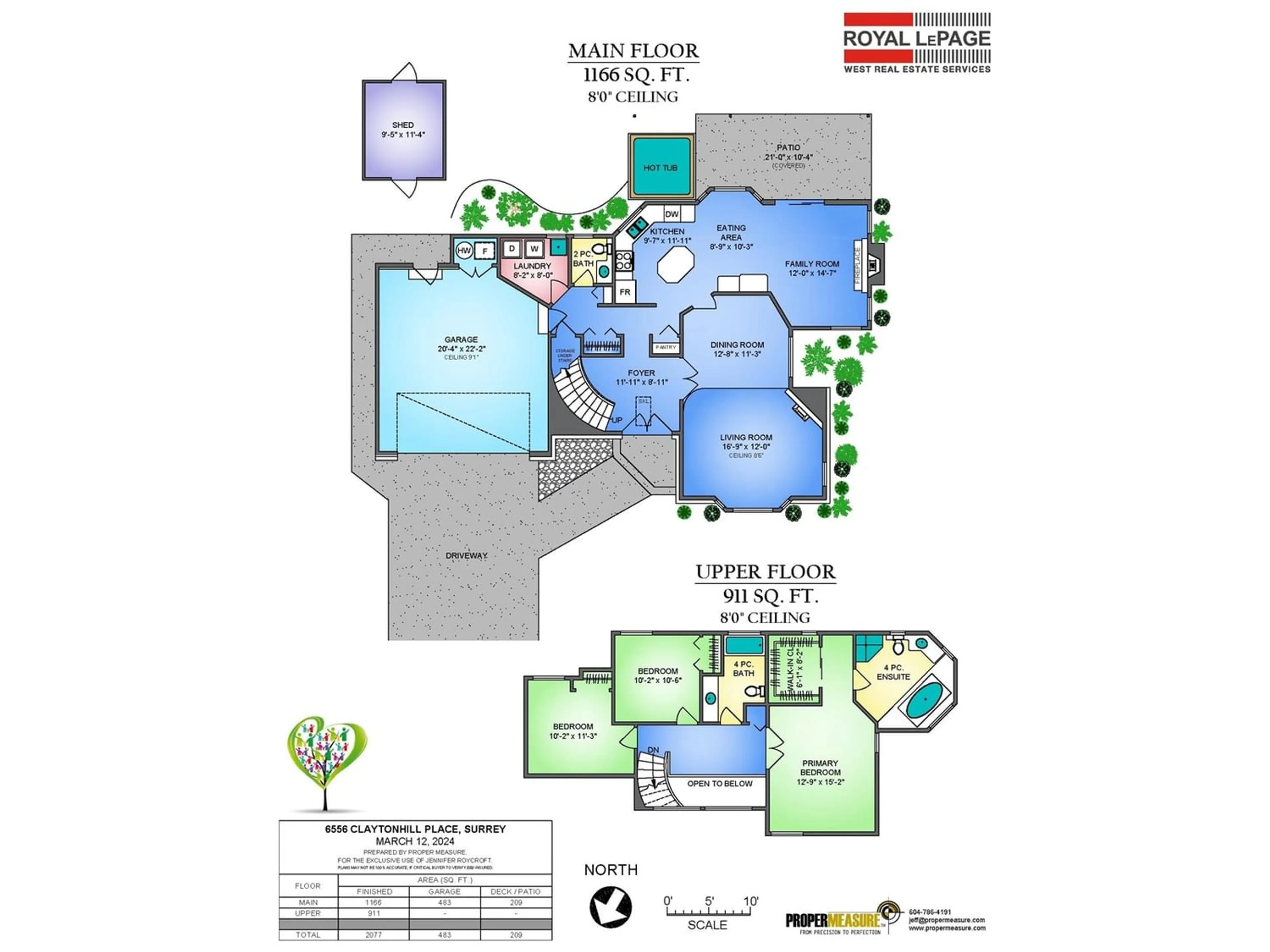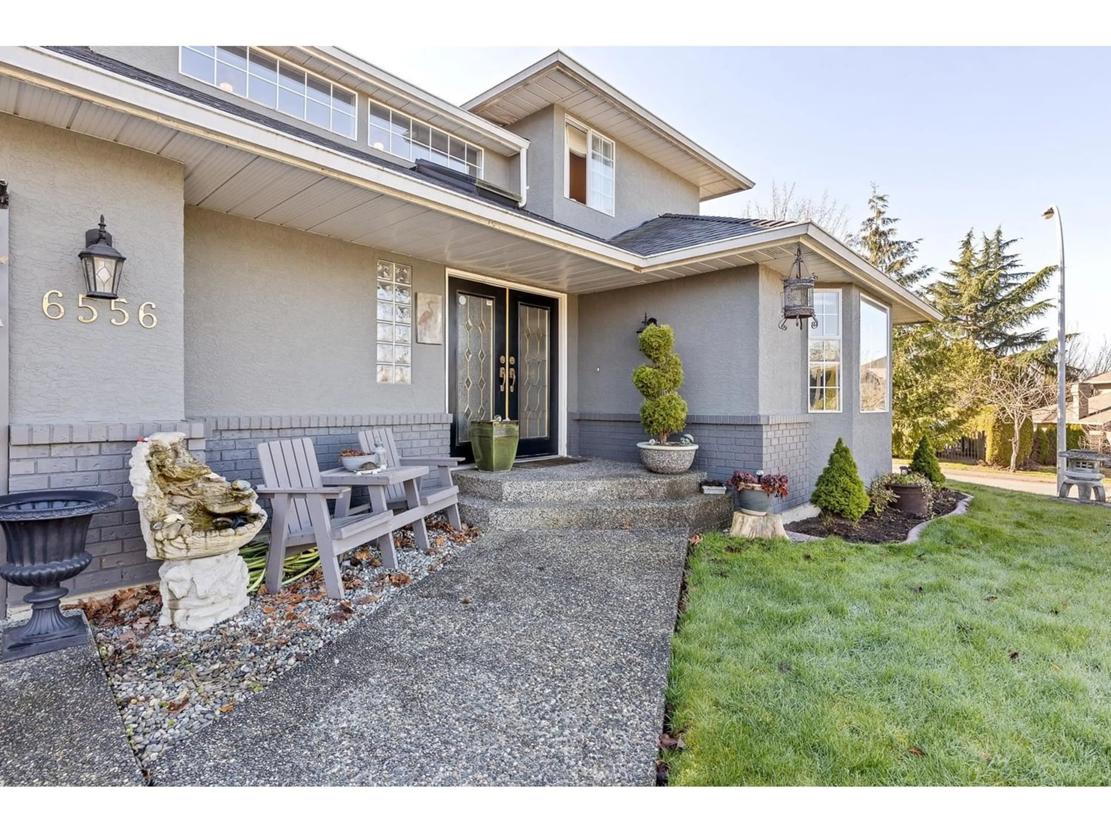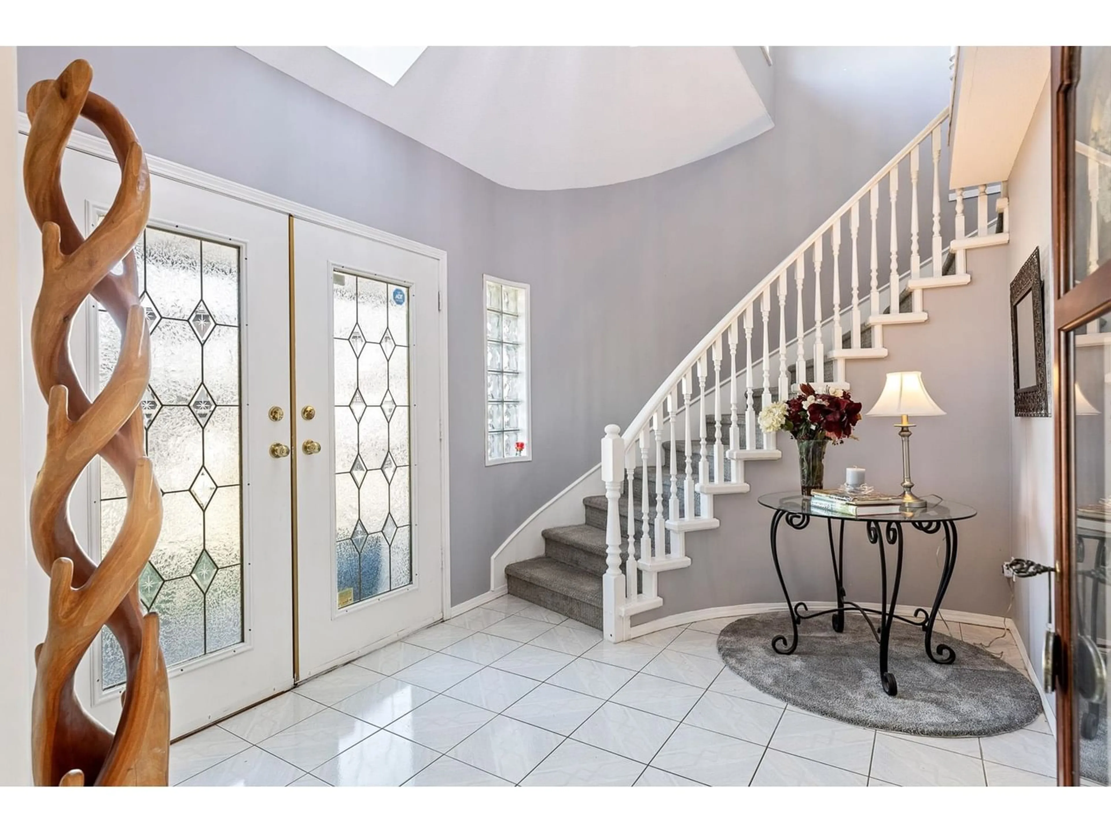6556 CLAYTONHILL PLACE, Surrey, British Columbia V3S7N5
Contact us about this property
Highlights
Estimated ValueThis is the price Wahi expects this property to sell for.
The calculation is powered by our Instant Home Value Estimate, which uses current market and property price trends to estimate your home’s value with a 90% accuracy rate.Not available
Price/Sqft$716/sqft
Est. Mortgage$6,395/mo
Tax Amount ()-
Days On Market288 days
Description
WOWZA! This beautifully maintained family home is looking for new owners! Main floor features double door entry, grand foyer with spiral staircase, sunken living room, formal dining room, country style kitchen with large island, eating area & family room plus 2 gas fireplaces. Oversized windows allow an abundance of natural light, at night they close with your custom interior shutters. Powder room, laundry room, & access to the double garage. Top floor are your 3 bedrooms, including a primary with windows on two sides, large enough for all sizes of furniture, walk-in closet, built in make up station & spa ensuite - soaker tub & separate shower! Don't forget a fully covered private back patio with hot tub on a manicured 7080 sq/ft lot! Close to future SkyTrain, new hospital, shops and more! Call your agent today for a private viewing! (id:39198)
Property Details
Interior
Features
Exterior
Features
Parking
Garage spaces 6
Garage type -
Other parking spaces 0
Total parking spaces 6
Property History
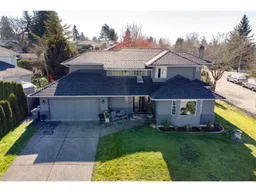 39
39