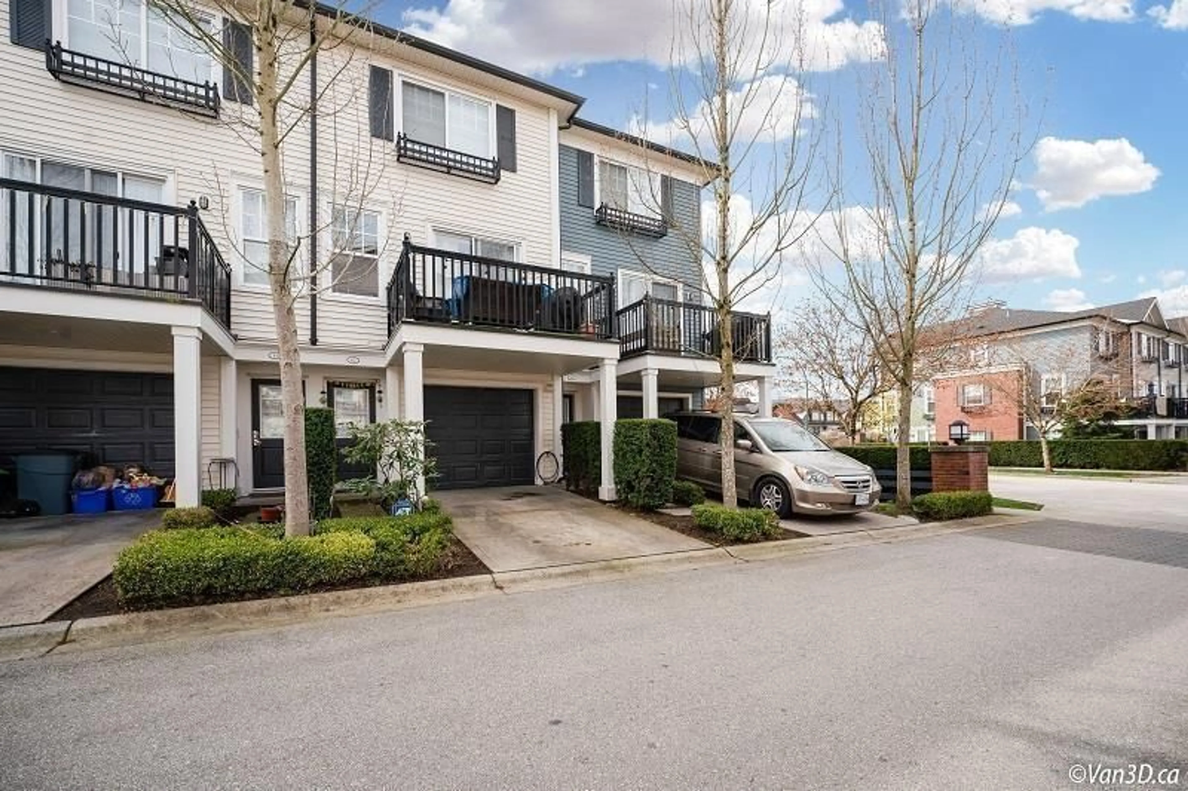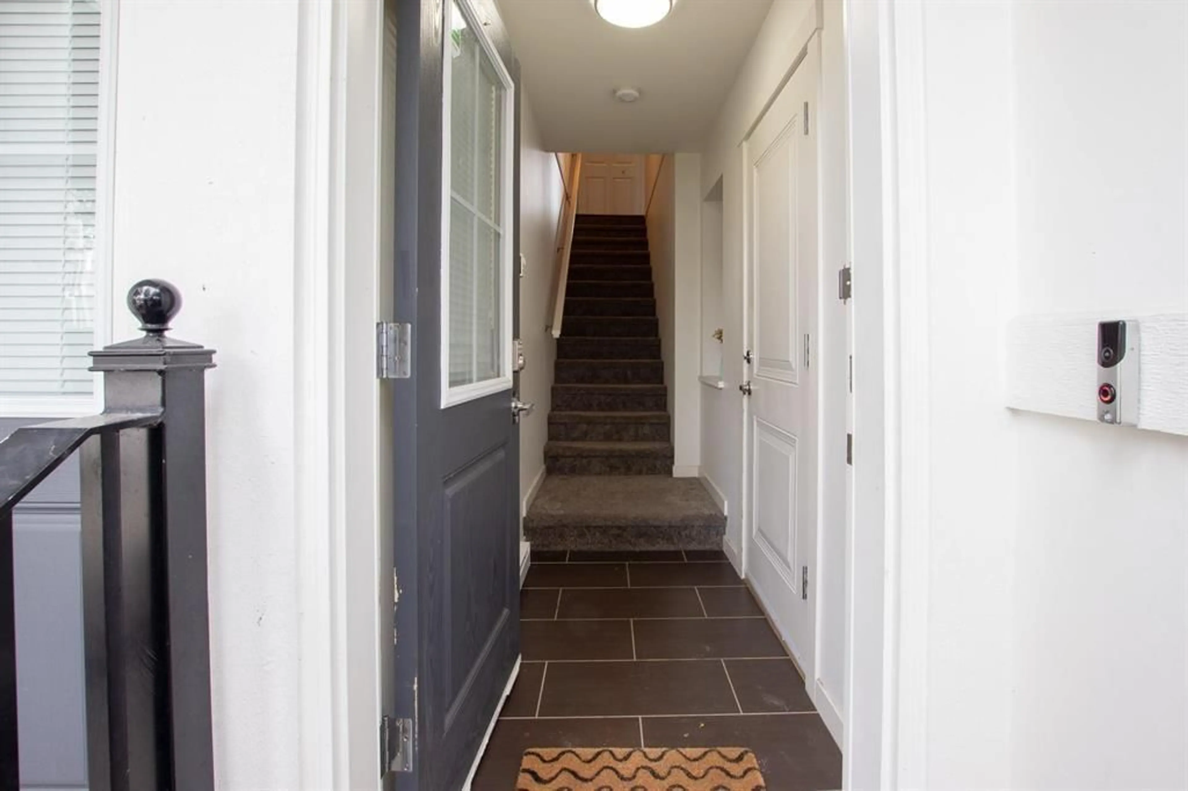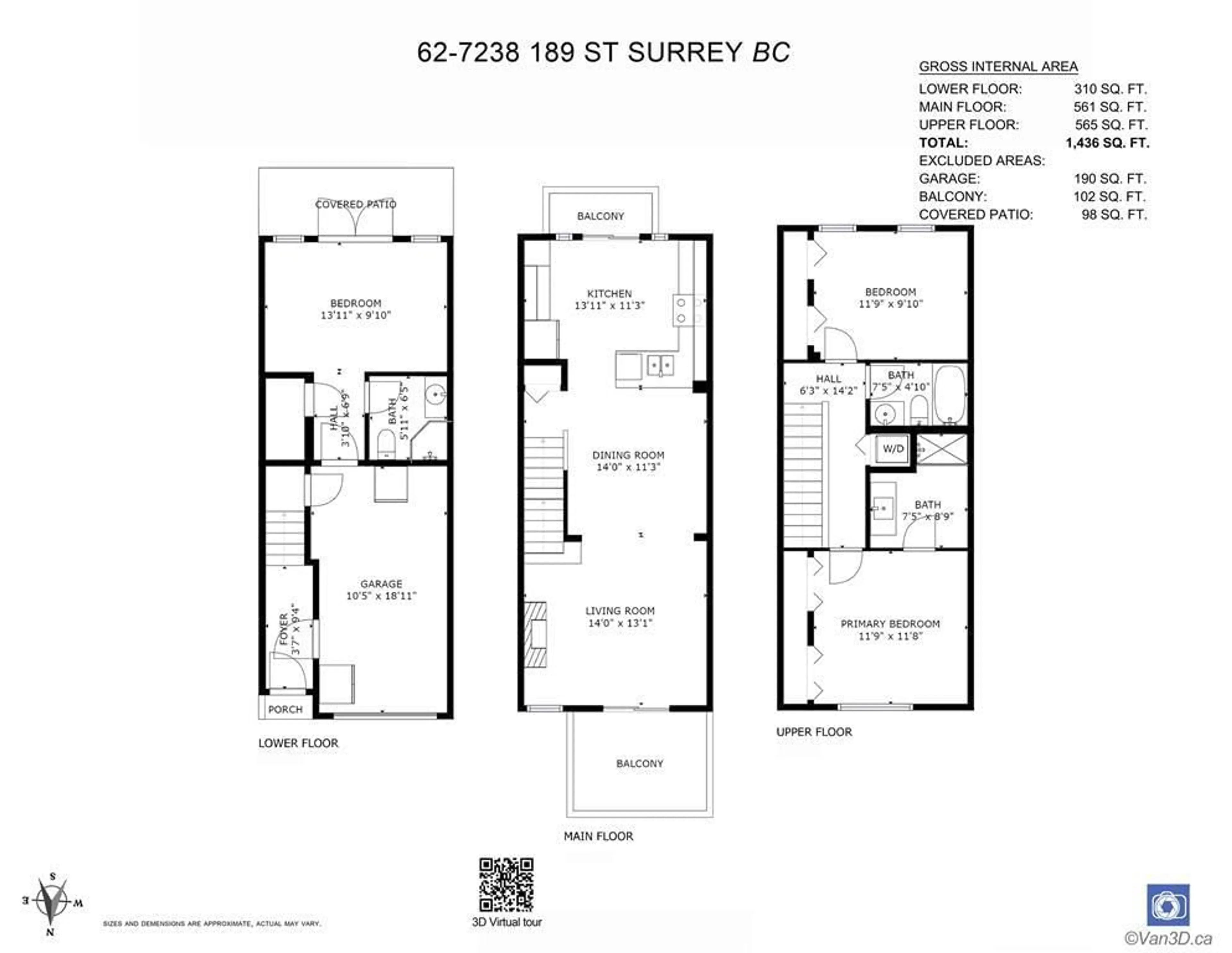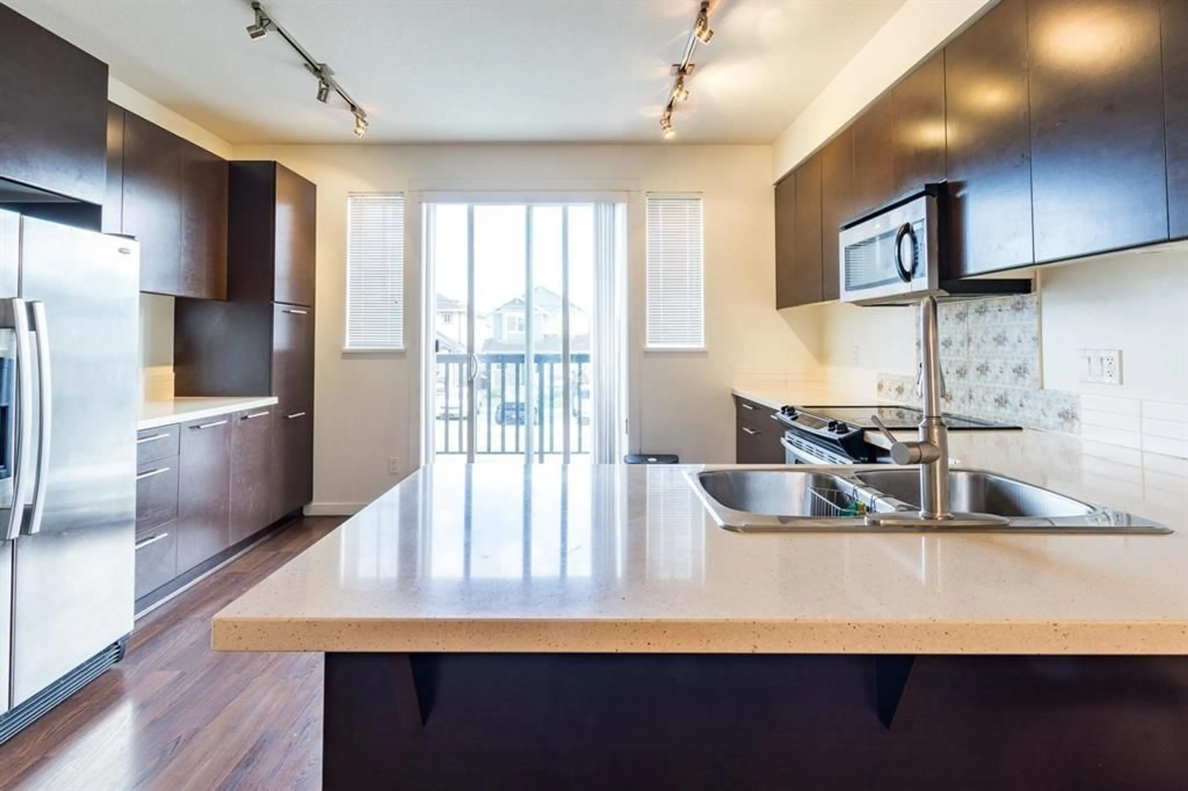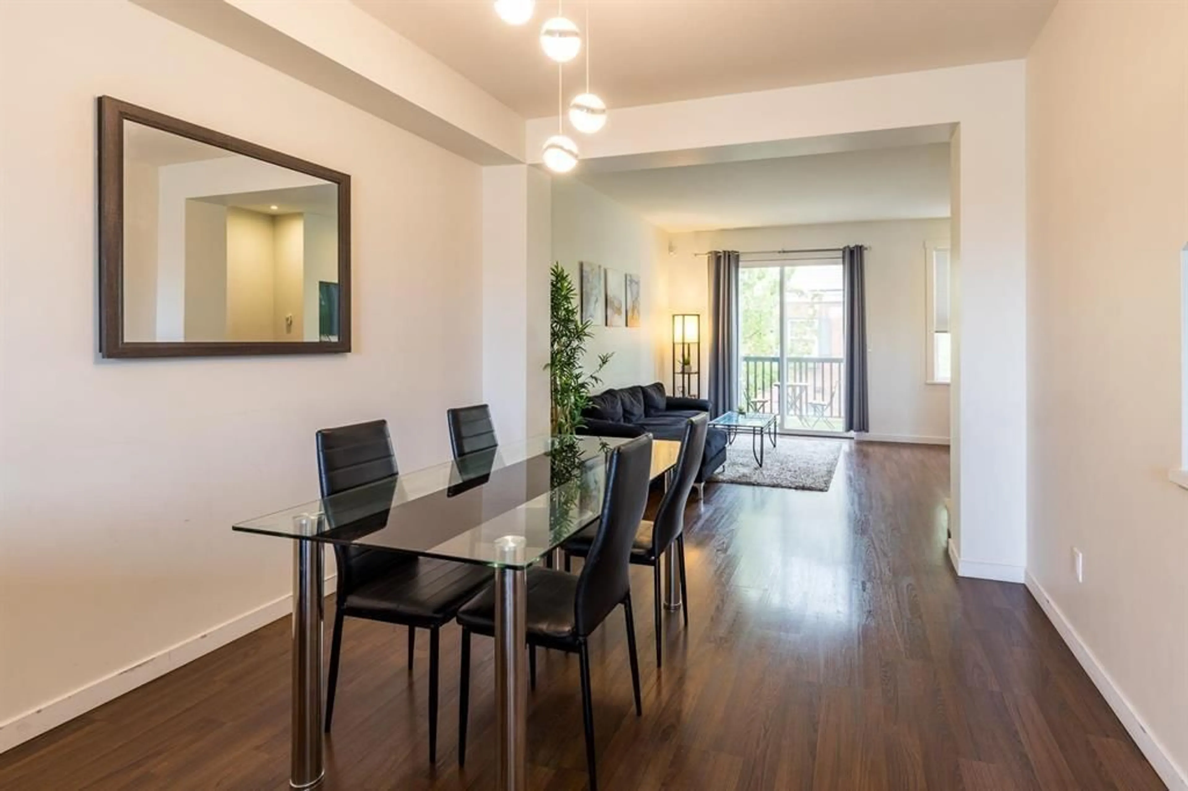62 7238 189 STREET, Surrey, British Columbia V4N5Y8
Contact us about this property
Highlights
Estimated ValueThis is the price Wahi expects this property to sell for.
The calculation is powered by our Instant Home Value Estimate, which uses current market and property price trends to estimate your home’s value with a 90% accuracy rate.Not available
Price/Sqft$584/sqft
Est. Mortgage$3,603/mo
Maintenance fees$316/mo
Tax Amount ()-
Days On Market91 days
Description
This unique townhouse 3BED 3BATH is zoned for home-based businesses, offering a fantastic live/work opportunity with convenient street parking and transit at your doorstep. Located in Clayton Heights, with the upcoming Clayton SkyTrain station only 3 minutes away. Enjoy easy access to local schools, parks, shopping, dining, and freeway connections. Includes a single-car garage, a driveway parking spot, and is within walking distance to Hazelmere Water Park, shops, dog park, and schools, making this home perfect for convenience and community living. The large master bedroom offers ample closet space and a spa-like ensuite, plus a second generously-sized bedroom upstairs. The layout also includes a third bedroom on the lower level. UPDATED BATHROOM,TILES, NEW HOTWATER TANK, NEW FLOORING , (id:39198)
Property Details
Exterior
Features
Parking
Garage spaces 2
Garage type -
Other parking spaces 0
Total parking spaces 2
Condo Details
Amenities
Laundry - In Suite
Inclusions
Property History
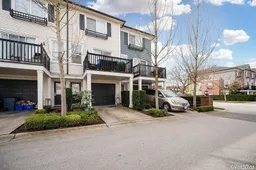 17
17
