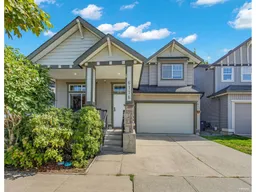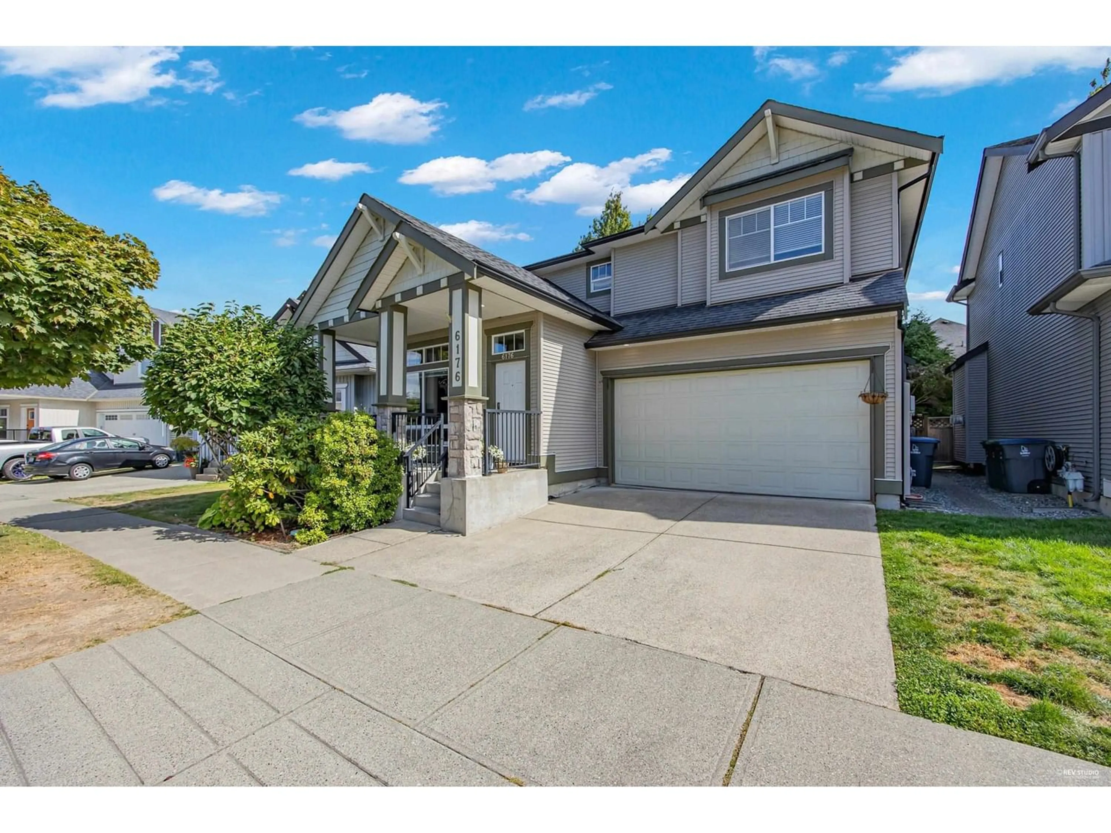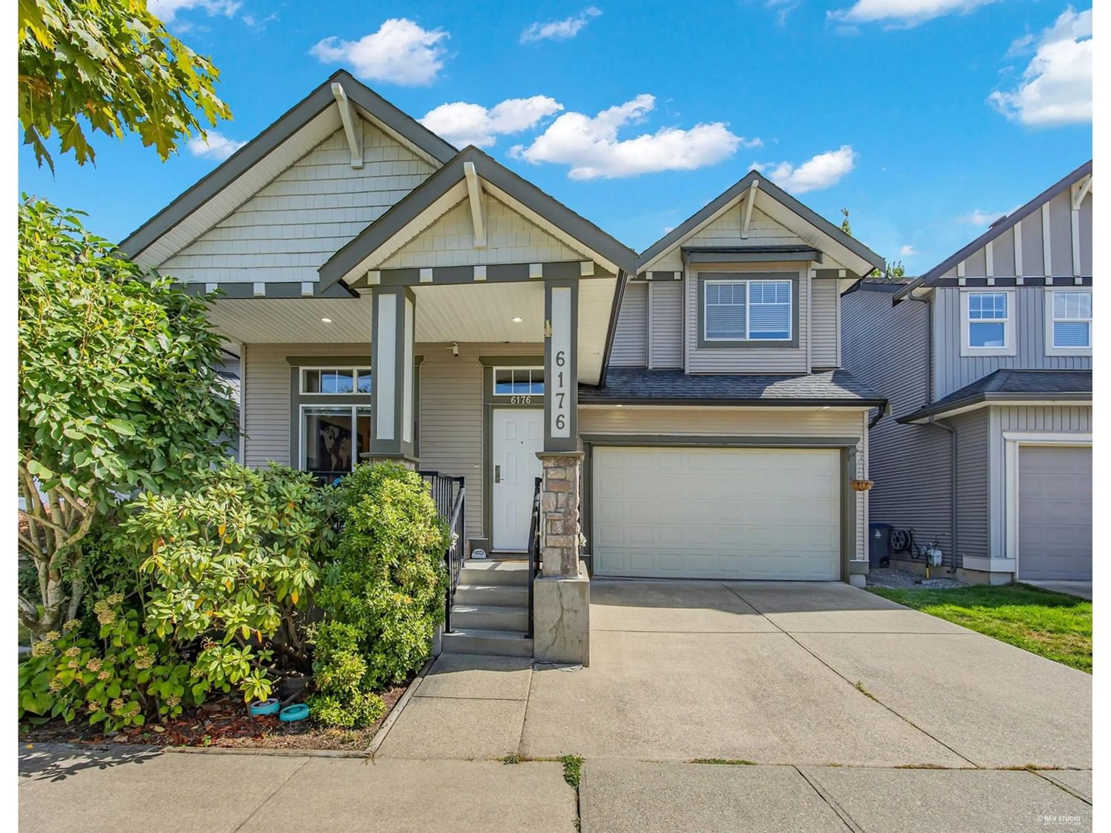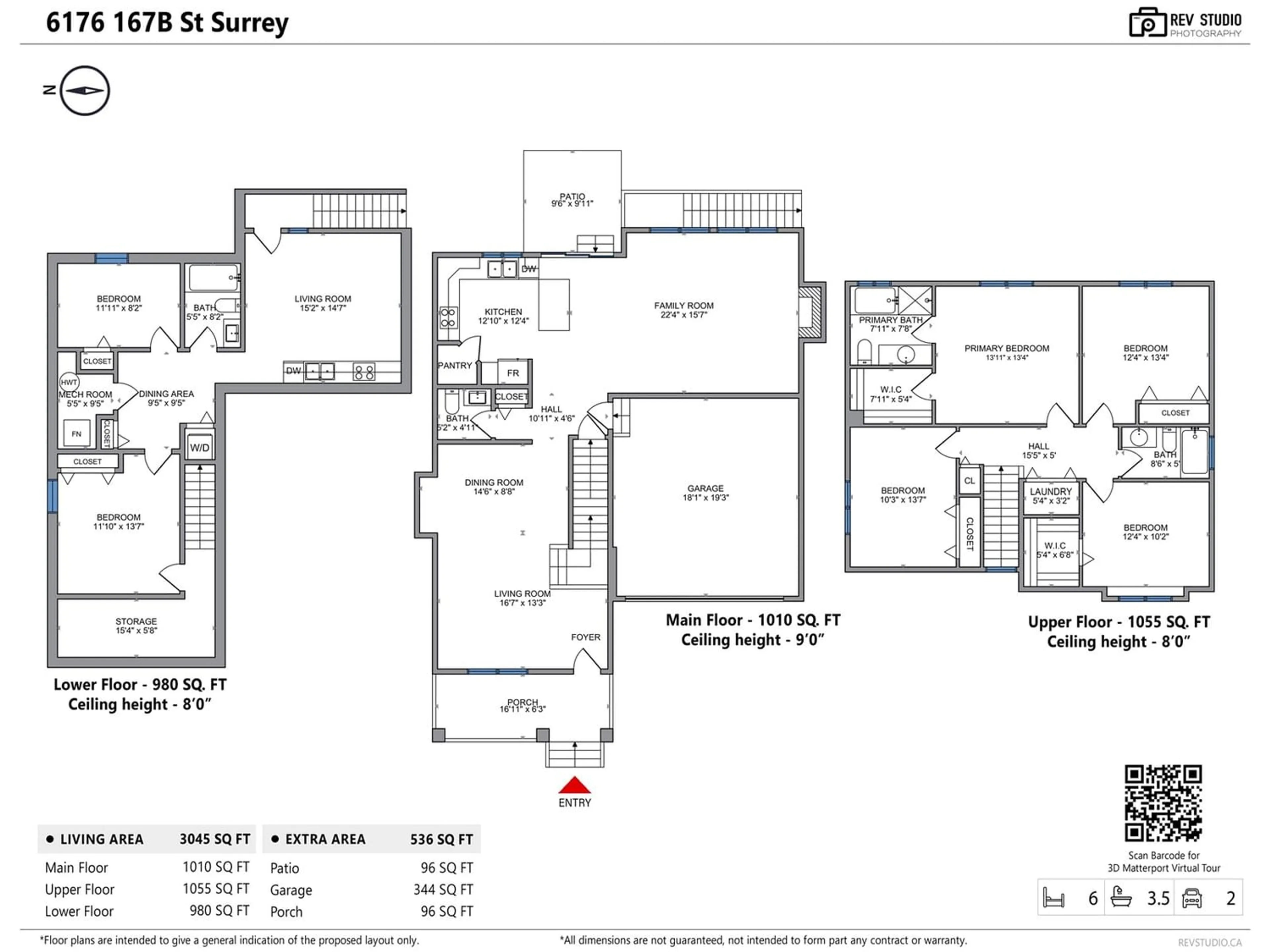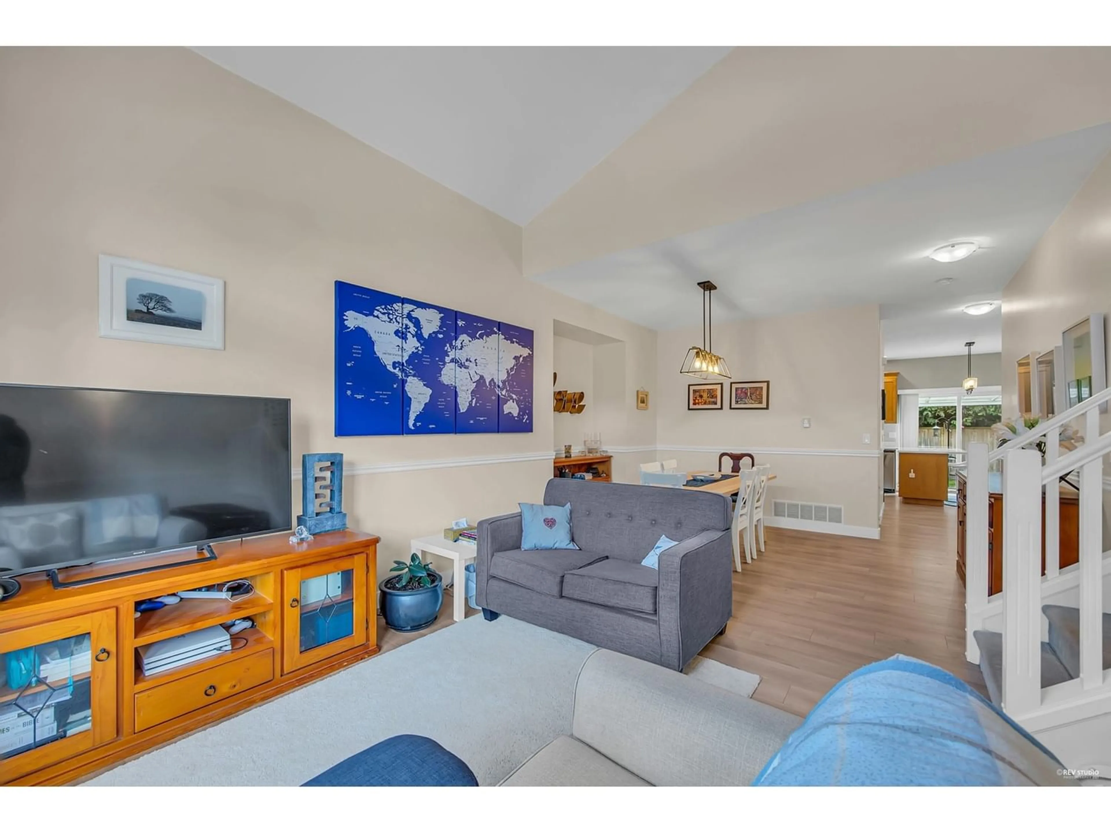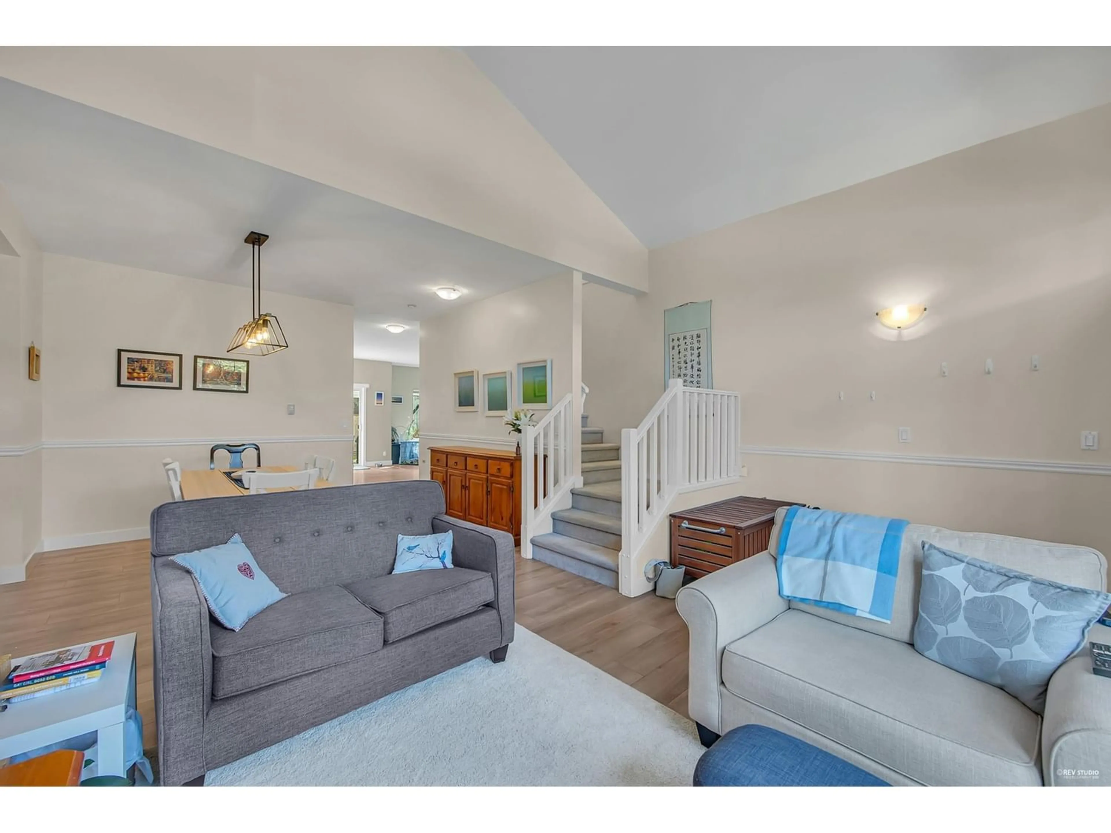6176 167B STREET, Surrey, British Columbia V3S0Z1
Contact us about this property
Highlights
Estimated ValueThis is the price Wahi expects this property to sell for.
The calculation is powered by our Instant Home Value Estimate, which uses current market and property price trends to estimate your home’s value with a 90% accuracy rate.Not available
Price/Sqft$508/sqft
Est. Mortgage$6,656/mo
Tax Amount ()-
Days On Market255 days
Description
Gorgeous 3000 sq ft 2 storey with fully finished basement in Poet's Wynd! Clasic layout with living/dining room and separate kitchen/eating area/family room. Bright and open maple kitchen with eating bar, walk-in pantry, and adjoining family room and slider to fully fenced back yard with glass covered shelter perfect for outdoor BBQ. Four bedrooms up with extra large master bedroom with fabulous ensuite including soaker tub and separate shower! Renovated basement includes two bedrooms, one full-bathroom, and rec room with separate entrance can be a perfect income producing rental suite. Fully landscaped and fenced yard with gardens and hedge! Excellent location, 5-minute walking distance to park, bus stop, Elementary school, convenience store and Pharmacy. Open House Sat & Sun 2:00 - 4:00 (id:39198)
Property Details
Interior
Features
Exterior
Parking
Garage spaces 2
Garage type -
Other parking spaces 0
Total parking spaces 2
Property History
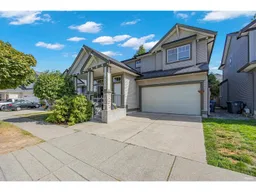 40
40