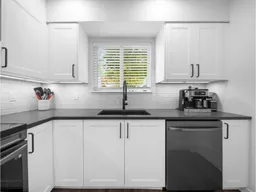6157 W GREENSIDE DRIVE, Surrey, British Columbia V3S5M8
Contact us about this property
Highlights
Estimated ValueThis is the price Wahi expects this property to sell for.
The calculation is powered by our Instant Home Value Estimate, which uses current market and property price trends to estimate your home’s value with a 90% accuracy rate.Not available
Price/Sqft$637/sqft
Est. Mortgage$2,791/mo
Maintenance fees$366/mo
Tax Amount ()-
Days On Market7 days
Description
Welcome to Greenside Estates, a beautifully updated 2-storey townhome on the border of Cloverdale & Langley. This completely renovated home offers 2 spacious bedrooms & 1 bathroom. The main living space features tall vaulted ceilings, a cozy gas fireplace & stunning kitchen with quartz countertops, new black stainless steel appliances & a stylish tile backsplash. Step outside to your large, private yard with a new gazebo & storage shed. Enjoy the convenience of 2 parking spots and amenities including an outdoor pool, basketball court, gym, and updated amenity room. Recent updates to the complex include new roof, siding, windows & doors. Located just minutes from Willowbrook Shopping Centre, schools & future Sky Train. (id:39198)
Upcoming Open House
Property Details
Interior
Features
Exterior
Features
Parking
Garage spaces 2
Garage type -
Other parking spaces 0
Total parking spaces 2
Condo Details
Amenities
Clubhouse, Exercise Centre, Laundry - In Suite, Recreation Centre, Storage - Locker
Inclusions
Property History
 32
32