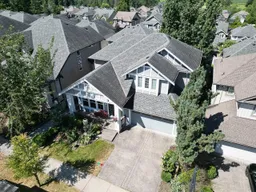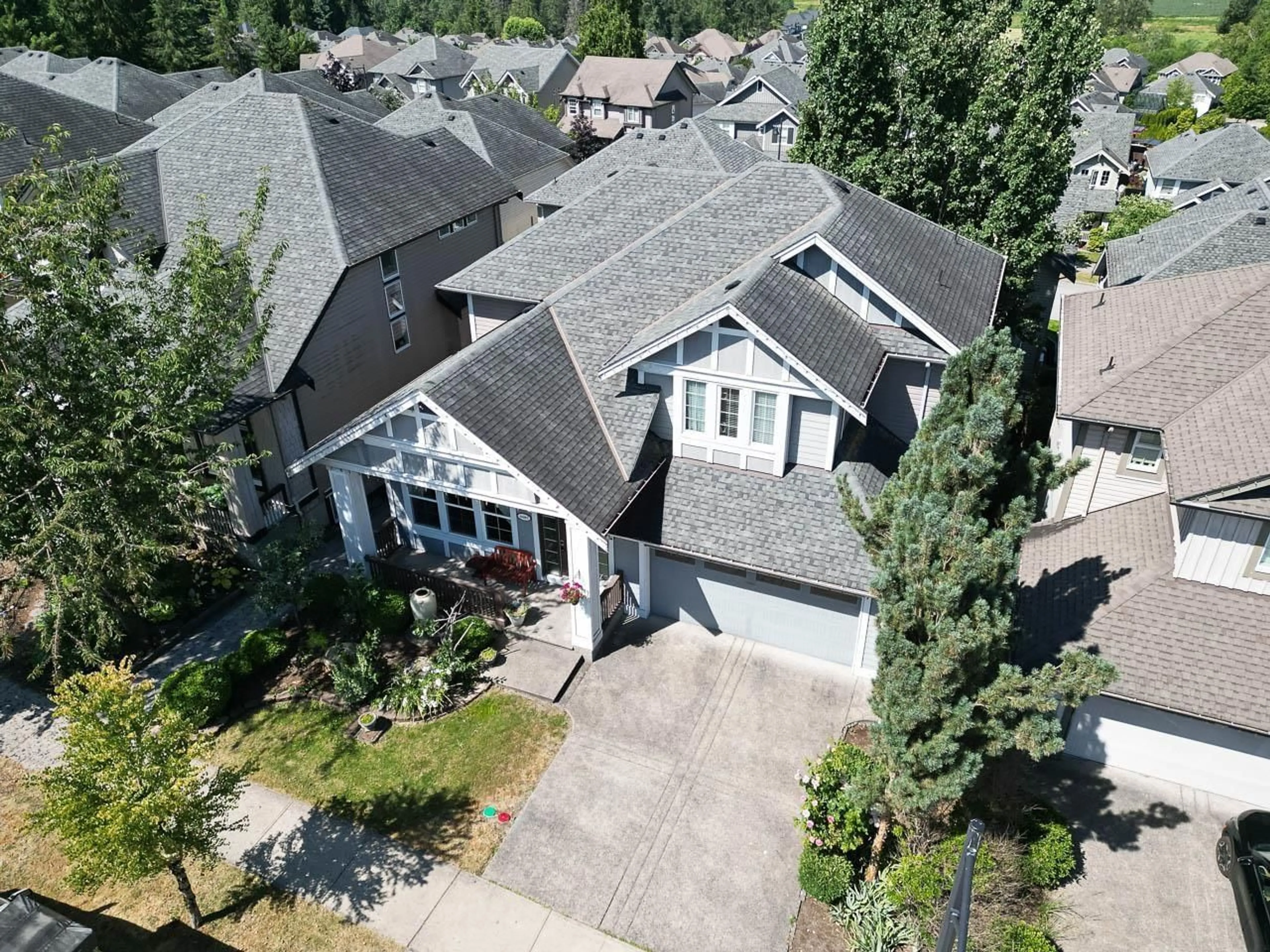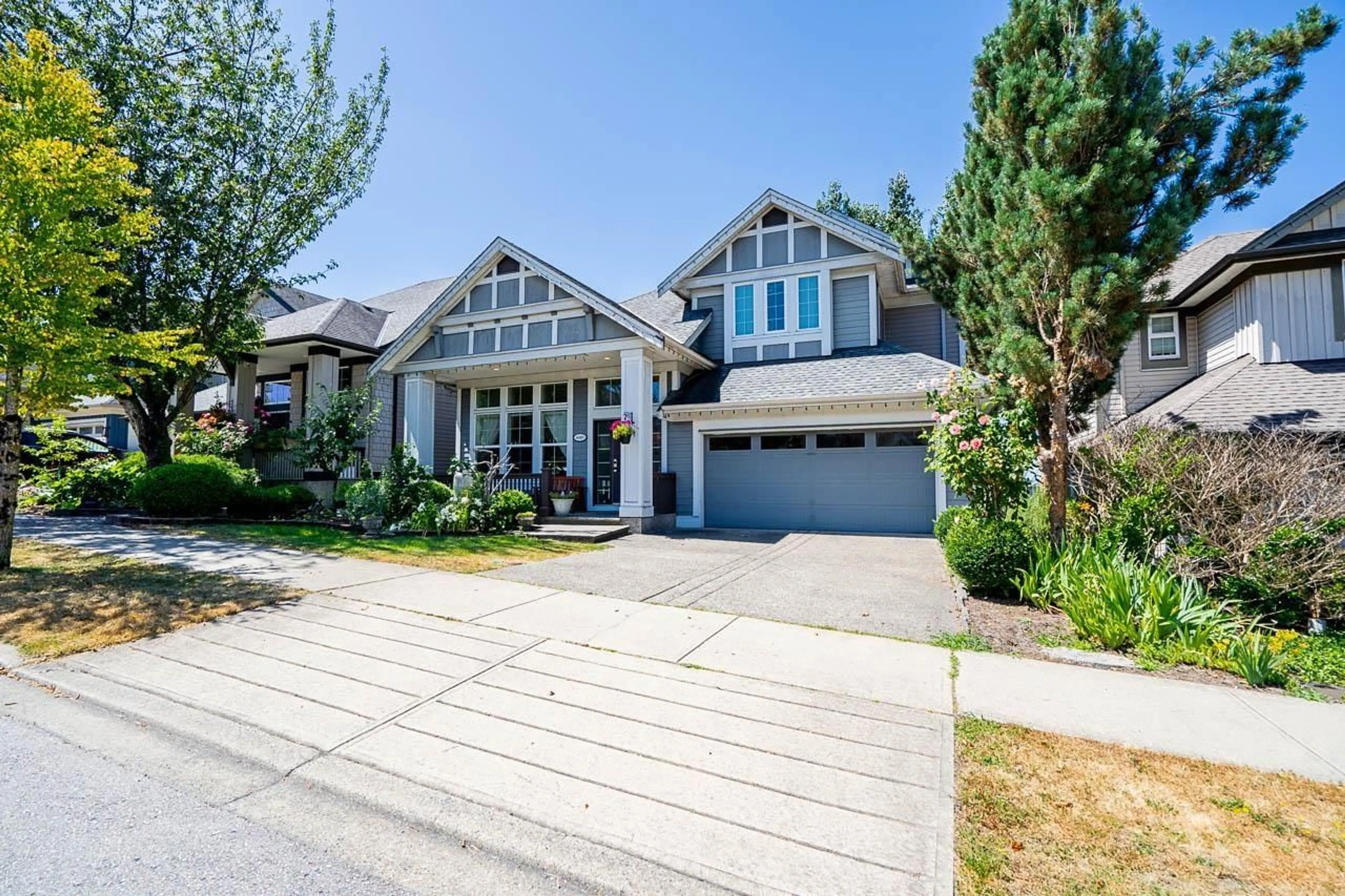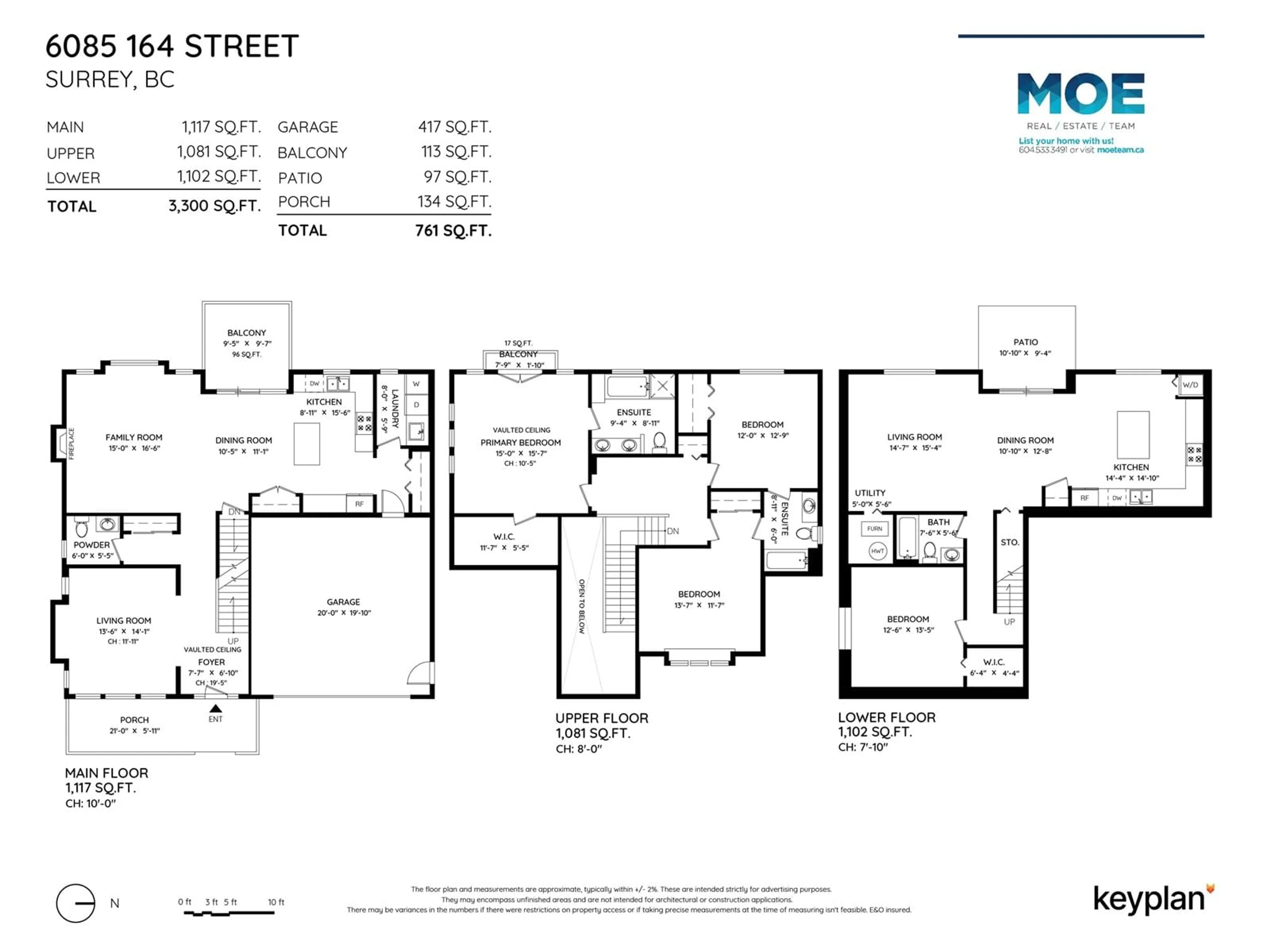6085 164 STREET, Surrey, British Columbia V3S3V9
Contact us about this property
Highlights
Estimated ValueThis is the price Wahi expects this property to sell for.
The calculation is powered by our Instant Home Value Estimate, which uses current market and property price trends to estimate your home’s value with a 90% accuracy rate.Not available
Price/Sqft$484/sqft
Days On Market10 days
Est. Mortgage$6,871/mth
Tax Amount ()-
Description
Foxridge Vista's West! Former show home 'Vistaview A Plan' 3,300 sq ft 2 storey with finished basement in sought after West Cloverdale! Open layout main with geat room kitchen/eating area/family room + dining room or den, 3 bedrooms up & 1 bedroom suite down. Hardwood flooring, maple cabinets, granite counters, stainless appliances, and more! Fully finished daylight walkout basement with big 1 bedroom suite w/modern kitchen and lots of natural light. Great West Cloverdale location only a short walk to AJ McLellan Elementary and close to parks, transit, highways & shopping. Don't wait! (id:39198)
Property Details
Interior
Features
Exterior
Features
Parking
Garage spaces 4
Garage type Garage
Other parking spaces 0
Total parking spaces 4
Property History
 37
37


