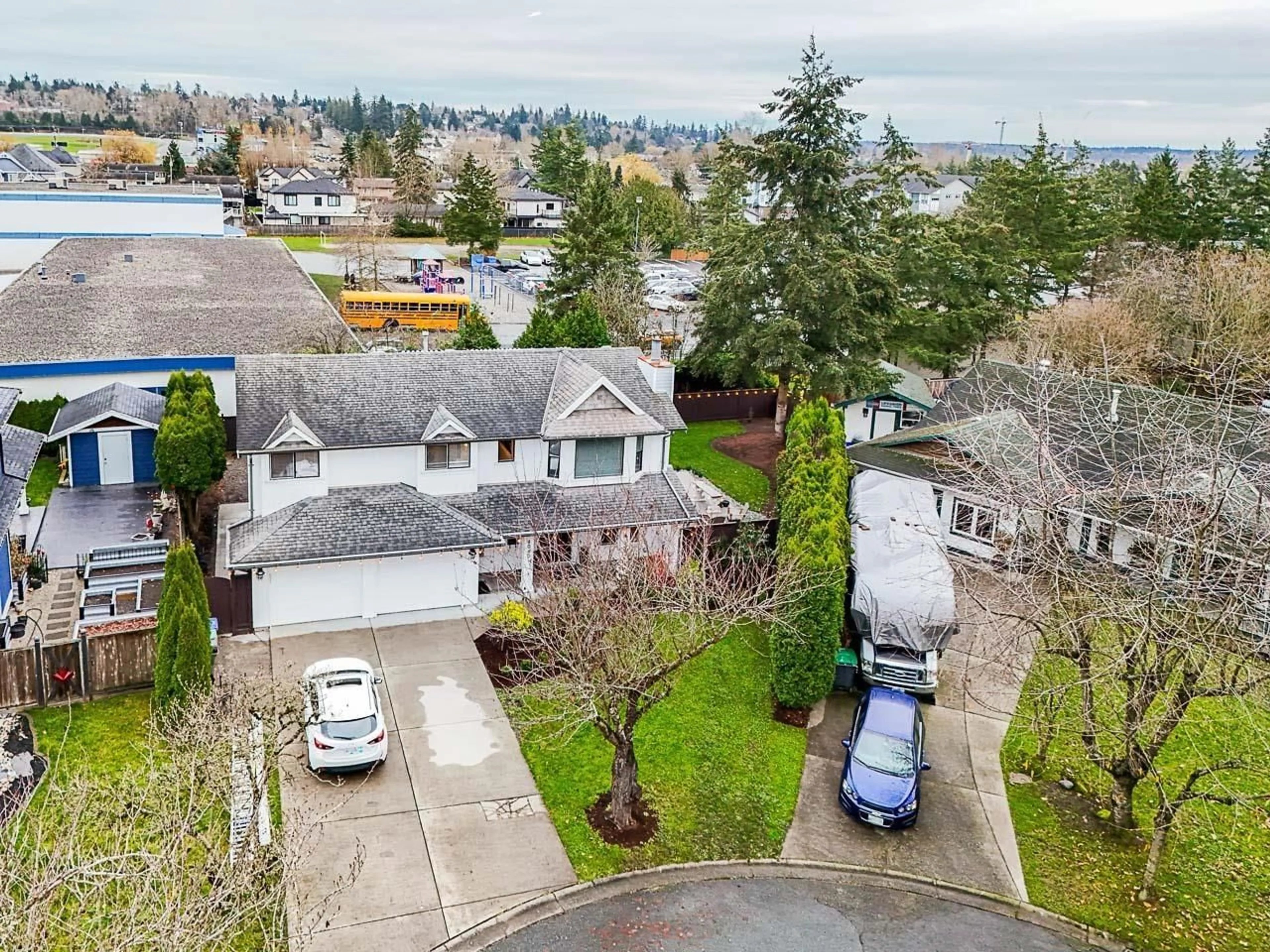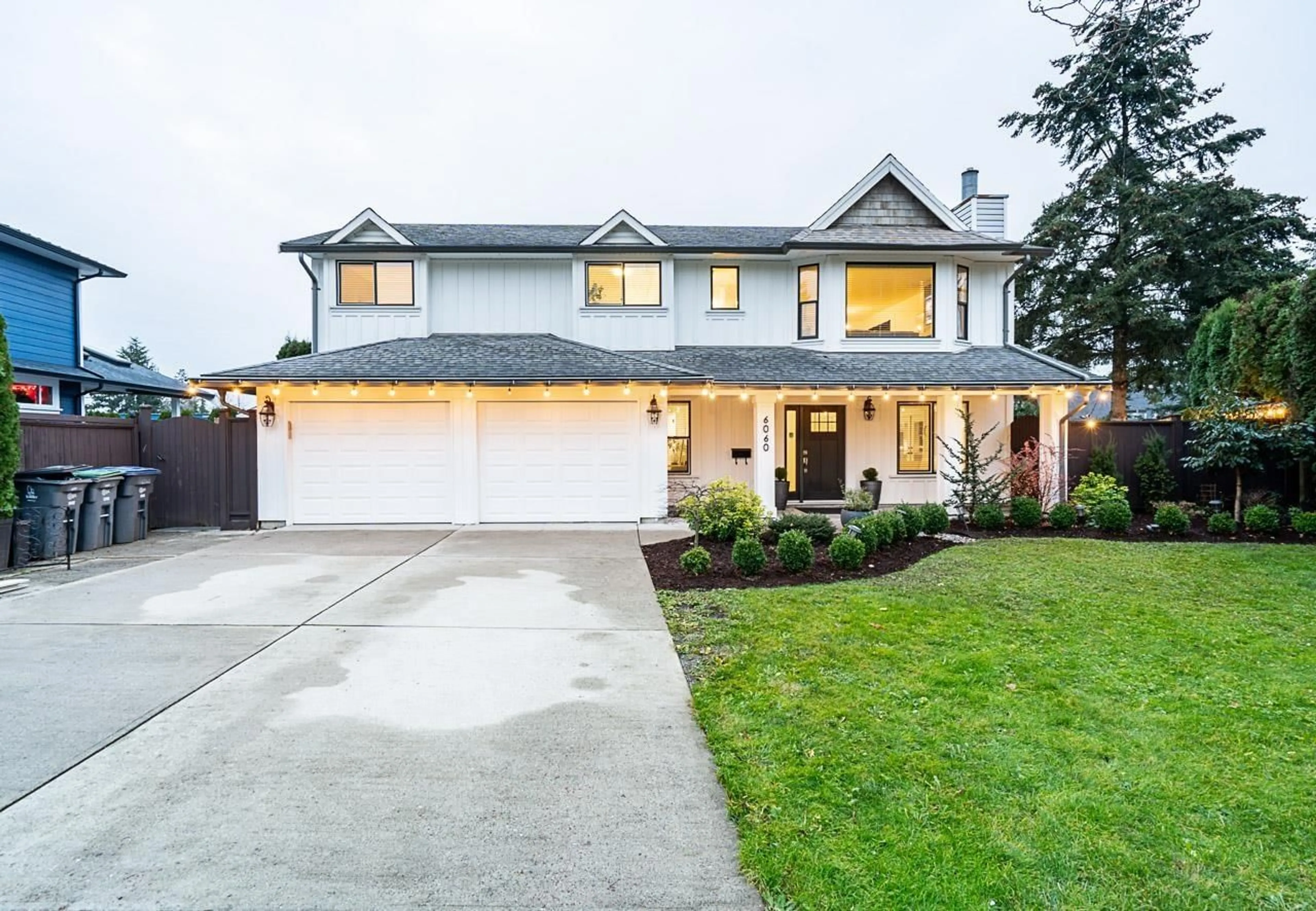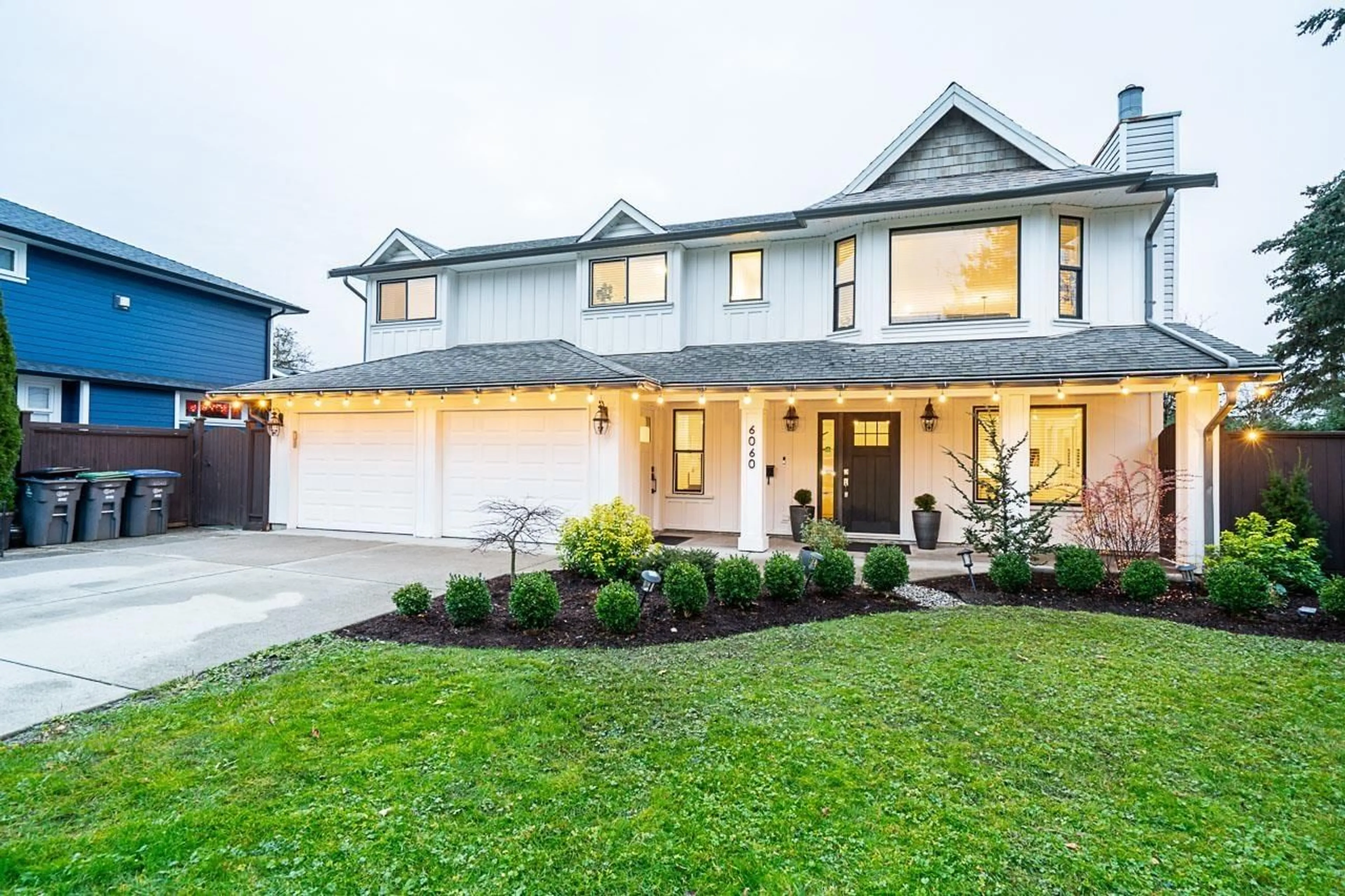6060 174A STREET, Surrey, British Columbia V3S6Y1
Contact us about this property
Highlights
Estimated ValueThis is the price Wahi expects this property to sell for.
The calculation is powered by our Instant Home Value Estimate, which uses current market and property price trends to estimate your home’s value with a 90% accuracy rate.Not available
Price/Sqft$658/sqft
Est. Mortgage$6,442/mo
Tax Amount ()-
Days On Market27 days
Description
Beautifully RENOVATED basement entry home in the heart of Cloverdale on a 7400 sq. ft lot on cul-de-sac. This 5 bed/3 bath is a must see with vinyl floors throughout. 3 bedrms up with the primary bedrm with it's own ensuite. Open concept with Livingrm has an electric fireplace, kitchen with quartz countertops with a large island that seats 4, Diningrm has access to the covered deck which was redone in 2022. Downstairs you will find a gorgeous suite with vinyl flooring two entrances. 2 bedrooms with a main bathroom. Kitchen has quartz countertops with working island that seats 4. Lots of patio space with a fully fenced in yard for fido. Single garage with 4 spots on the pad or use it for RV parking. Backs onto William Orange Christian School. (id:39198)
Property Details
Interior
Features
Exterior
Parking
Garage spaces 5
Garage type Garage
Other parking spaces 0
Total parking spaces 5




