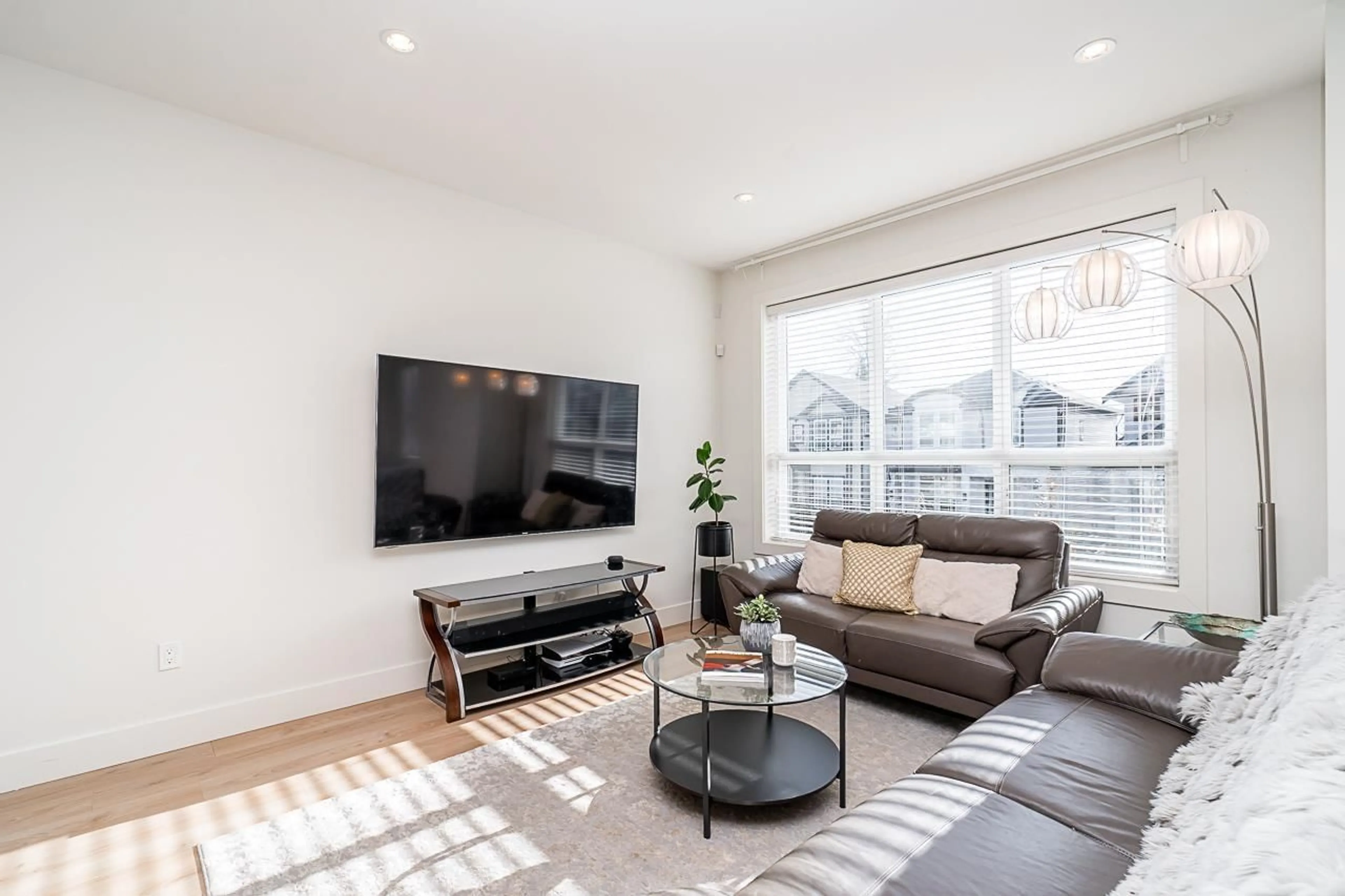59 19255 ALOHA DRIVE, Surrey, British Columbia V4N6T8
Contact us about this property
Highlights
Estimated ValueThis is the price Wahi expects this property to sell for.
The calculation is powered by our Instant Home Value Estimate, which uses current market and property price trends to estimate your home’s value with a 90% accuracy rate.Not available
Price/Sqft$578/sqft
Est. Mortgage$4,101/mo
Maintenance fees$272/mo
Tax Amount ()-
Days On Market41 days
Description
Beautifully finished, customized and only 4 years young, this unit is situated in desirable Clayton Heights, perfect for families or as an investment. This home is designed with an efficient, open layout, is ideally situated on Aloha Dr, (away from 192nd st and 72nd ave) and is directly south-facing, receiving unobstructed natural light all day. 3 full-sized bedrooms upstairs featuring a large, bright Primary Bedroom, and an upgraded 4th bedroom + full bath on the ground floor. Other upgrades include laminate floors in the upstairs hallway and stairwells, Gas Range, and Gas hook-up for barbecue on balcony. This complex is energy-star rated, making this home cost-efficient, and reduces carbon footprint. A few blocks away from the future skytrain (Clayton Station). Call today! (id:39198)
Property Details
Interior
Features
Exterior
Features
Parking
Garage spaces 2
Garage type -
Other parking spaces 0
Total parking spaces 2
Condo Details
Amenities
Clubhouse, Guest Suite
Inclusions





