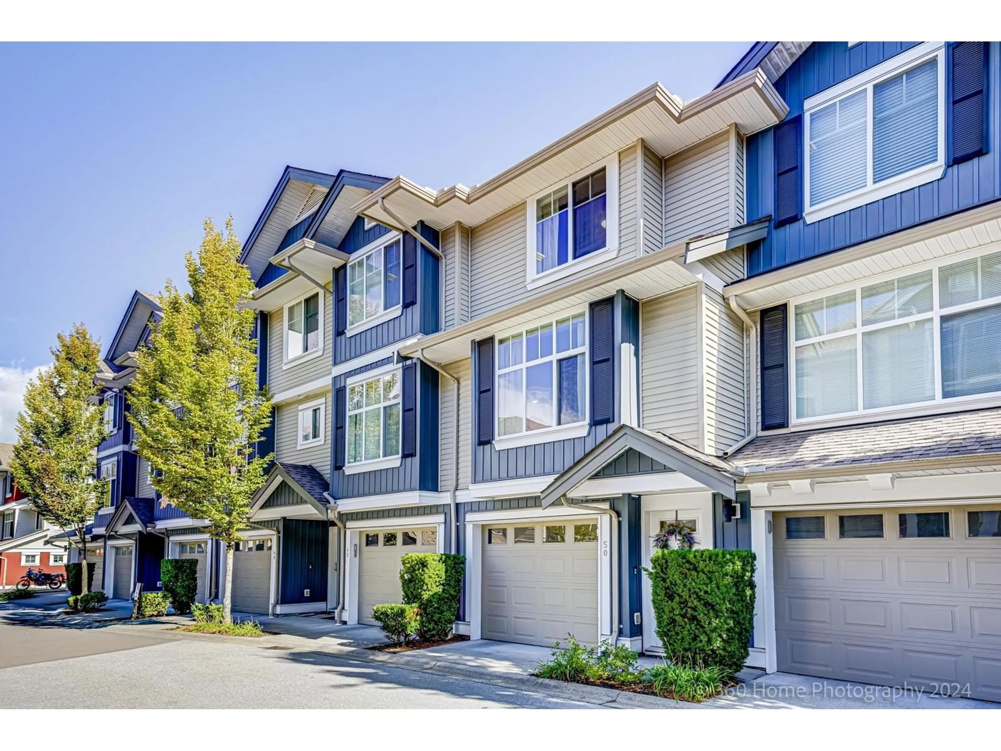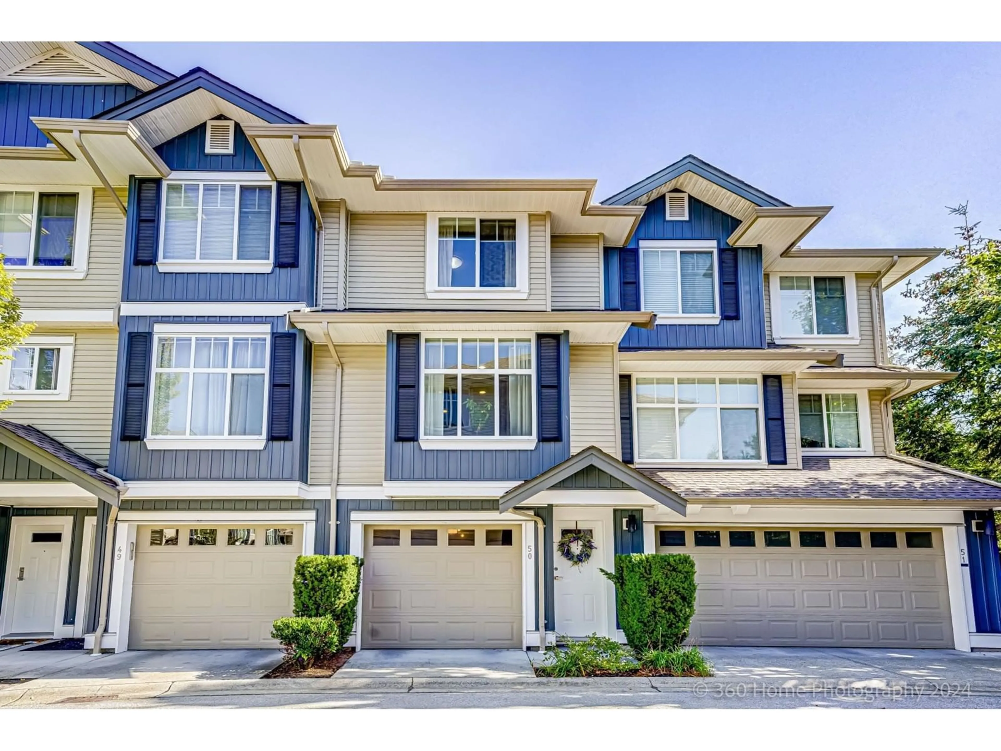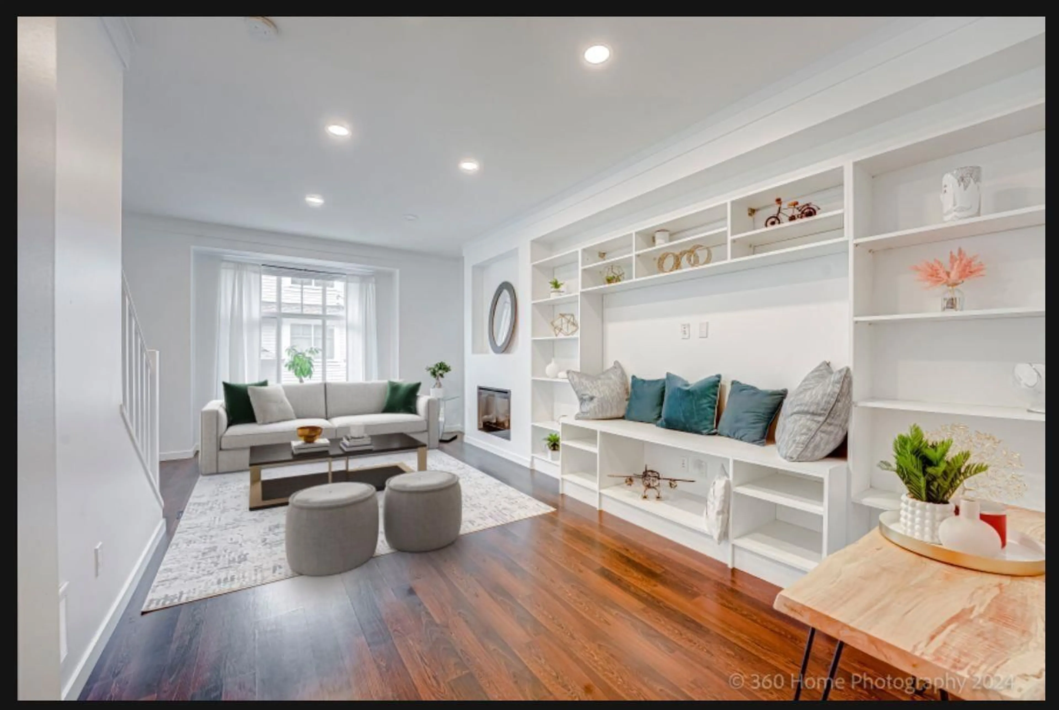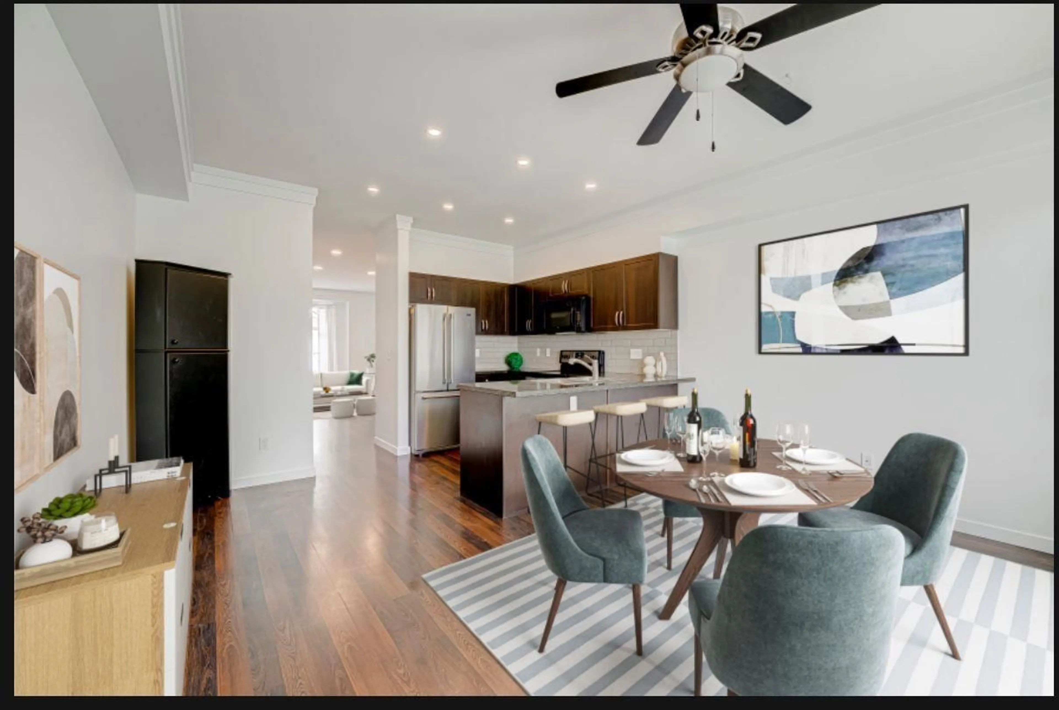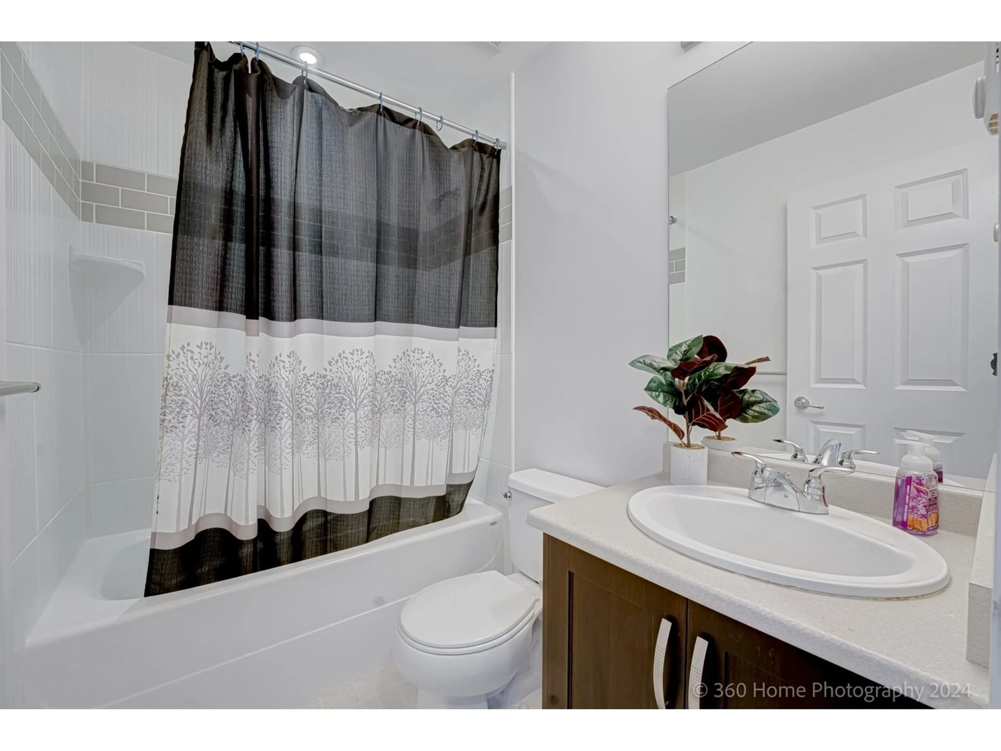50 6956 193 STREET, Surrey, British Columbia V4N6E7
Contact us about this property
Highlights
Estimated ValueThis is the price Wahi expects this property to sell for.
The calculation is powered by our Instant Home Value Estimate, which uses current market and property price trends to estimate your home’s value with a 90% accuracy rate.Not available
Price/Sqft$477/sqft
Est. Mortgage$3,354/mo
Maintenance fees$211/mo
Tax Amount ()-
Days On Market29 days
Description
Welcome to your new home! This spacious 2 bed 2 bath unit offers comfort and convenience in a prime location. Perfect for families looking for a vibrant community. Featuring: An amazing mount Baker view, nest thermostat system, custom built closet organizers, double closets and Paris style blinds. Enjoy your tea on the patio overlooking green space or enjoy the private fenced yard. Above 2 generously sized bedrooms with ample closet space. An open living room, with high ceilings, perfect for entertaining. Kitchen fully equipped with modern appliances, granite countertops, and plenty of counter space. Large windows throughout provide ample amount of natural sunlight. Walking distance to schools, shopping, grocery stores and major transit routes. Don't miss out on this fantastic opportunity! (id:39198)
Property Details
Interior
Features
Exterior
Parking
Garage spaces 2
Garage type -
Other parking spaces 0
Total parking spaces 2
Condo Details
Inclusions

