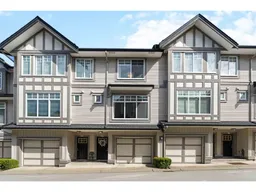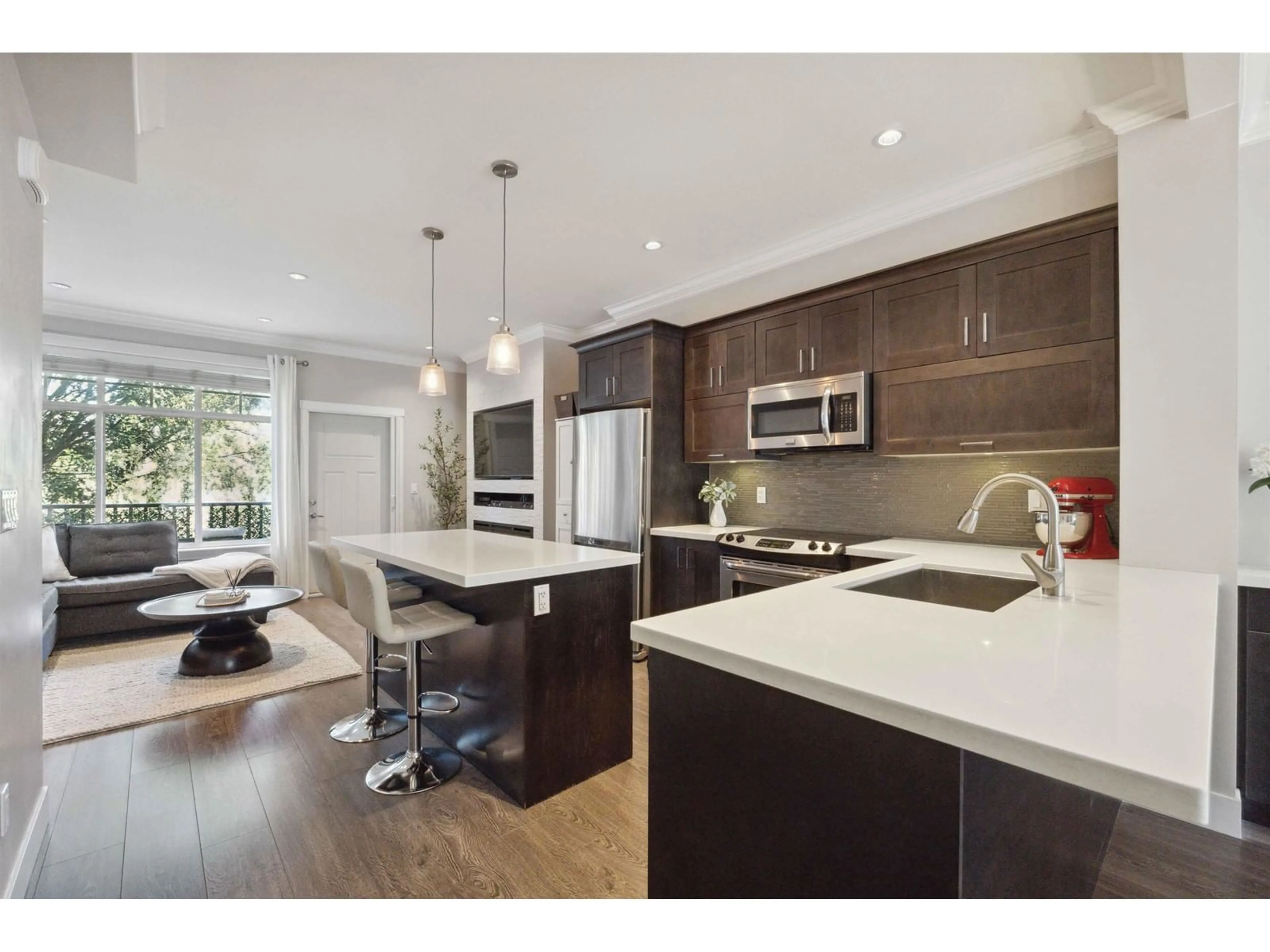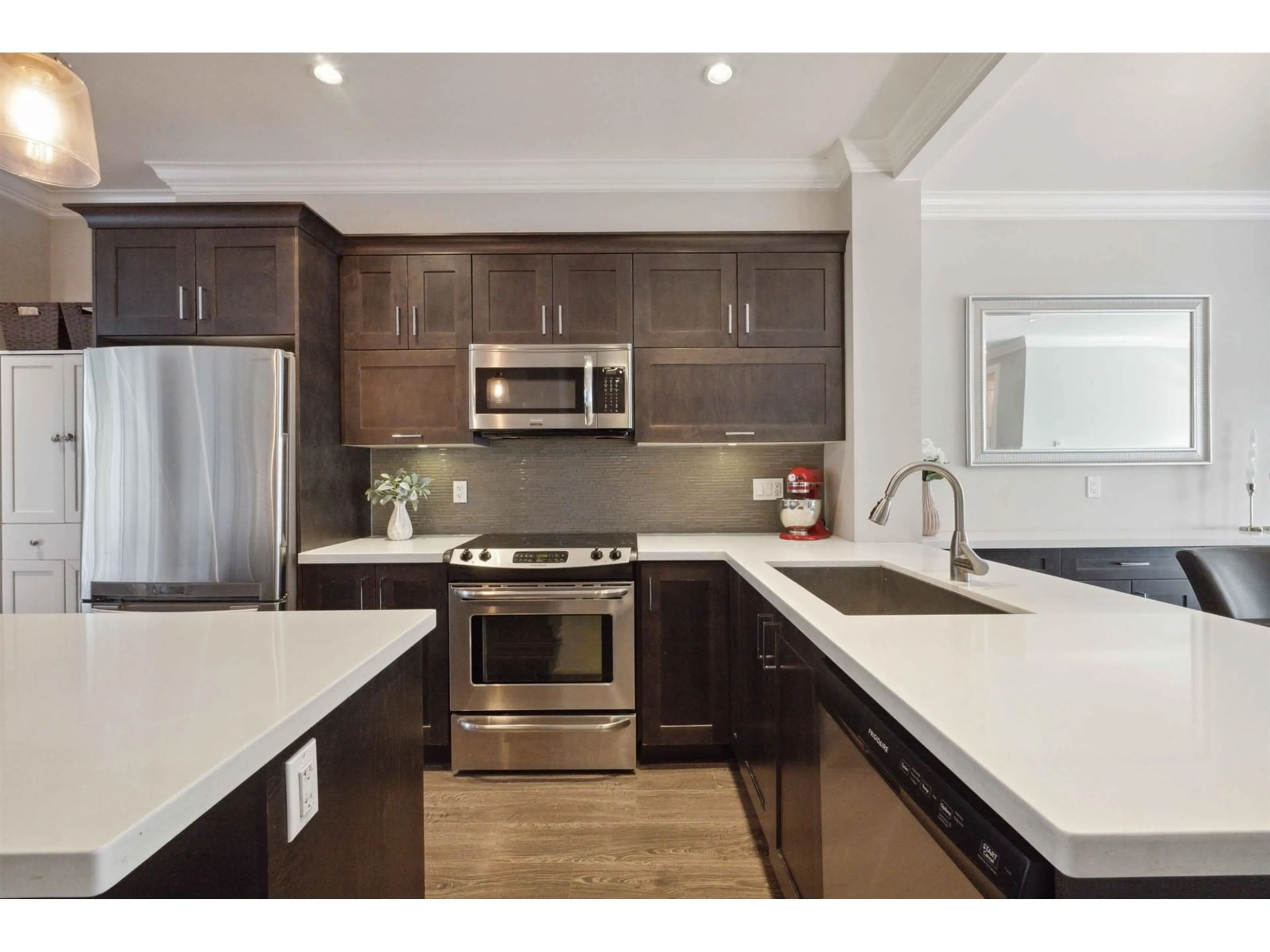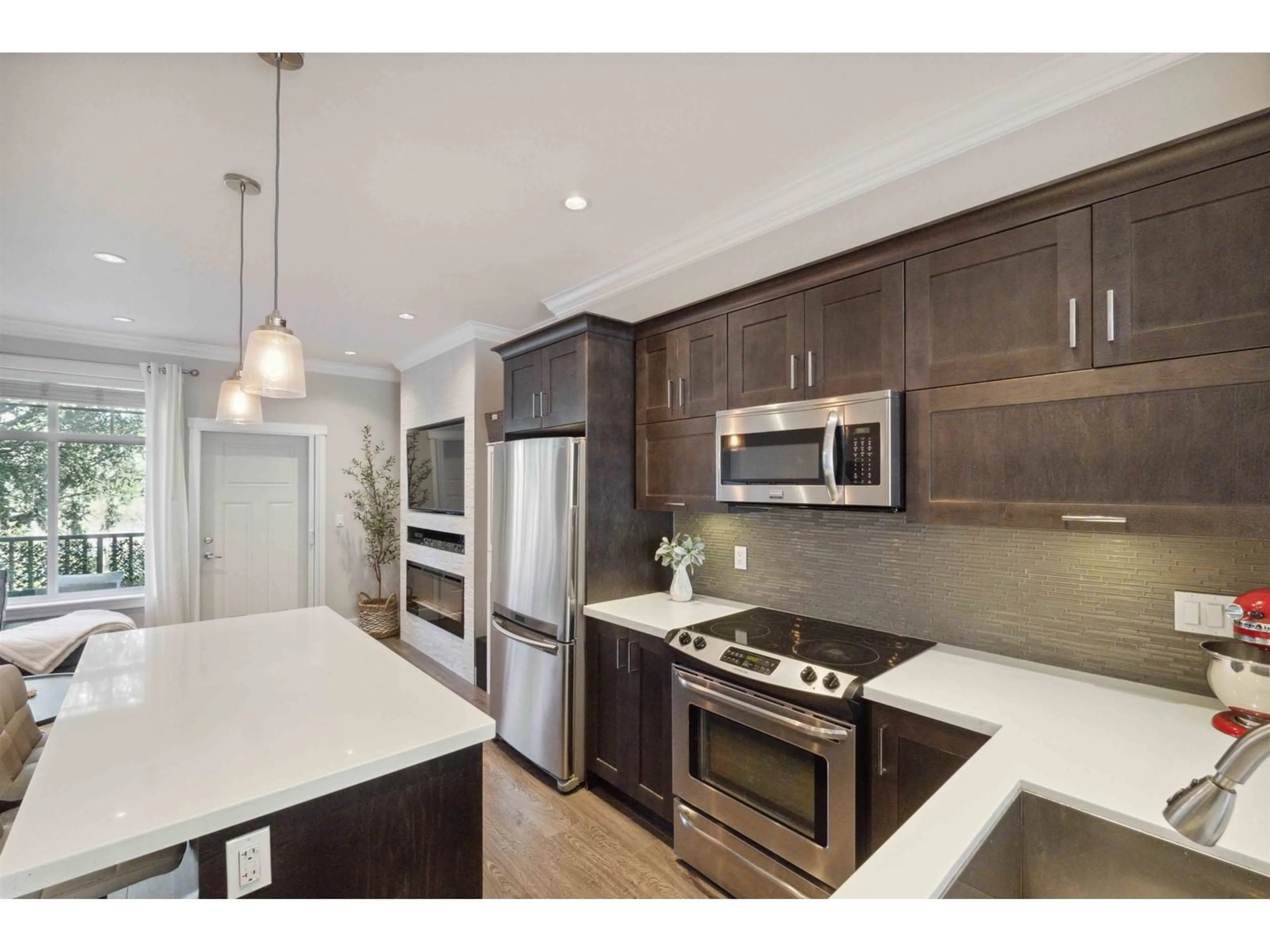49 7090 180 STREET, Surrey, British Columbia V3S3T9
Contact us about this property
Highlights
Estimated ValueThis is the price Wahi expects this property to sell for.
The calculation is powered by our Instant Home Value Estimate, which uses current market and property price trends to estimate your home’s value with a 90% accuracy rate.Not available
Price/Sqft$565/sqft
Est. Mortgage$3,521/mo
Maintenance fees$335/mo
Tax Amount ()-
Days On Market133 days
Description
Welcome to THE BOARDWALK in sought-after PROVINCETON! This beautiful 3 bedroom, 2.5 bathroom townhouse is a MUST SEE! The main floor features open-concept living with large kitchen & island, stainless steel appliances & quartz counter tops. Beautiful stone fireplace, laminate flooring, crown mouldings, powder room on the main and 9 ft ceilings are an added bonus! Upstairs boasts a large primary bedroom with room for a king size bed, large closet with built-in organizers & double wide tile shower in ensuite. Outside, enjoy one of the LARGEST backyards in the complex with plenty of privacy. Generous sized double tandem garage, lots of visitor parking and within WALKING DISTANCE to the future Skytrain, Adams Road Elementary, Ecole Salish Secondary, Shopping, Recreation, Parks & more! (id:39198)
Property Details
Interior
Features
Exterior
Features
Parking
Garage spaces 2
Garage type -
Other parking spaces 0
Total parking spaces 2
Condo Details
Amenities
Clubhouse, Guest Suite, Laundry - In Suite
Inclusions
Property History
 26
26 28
28


