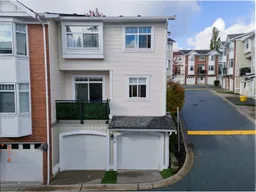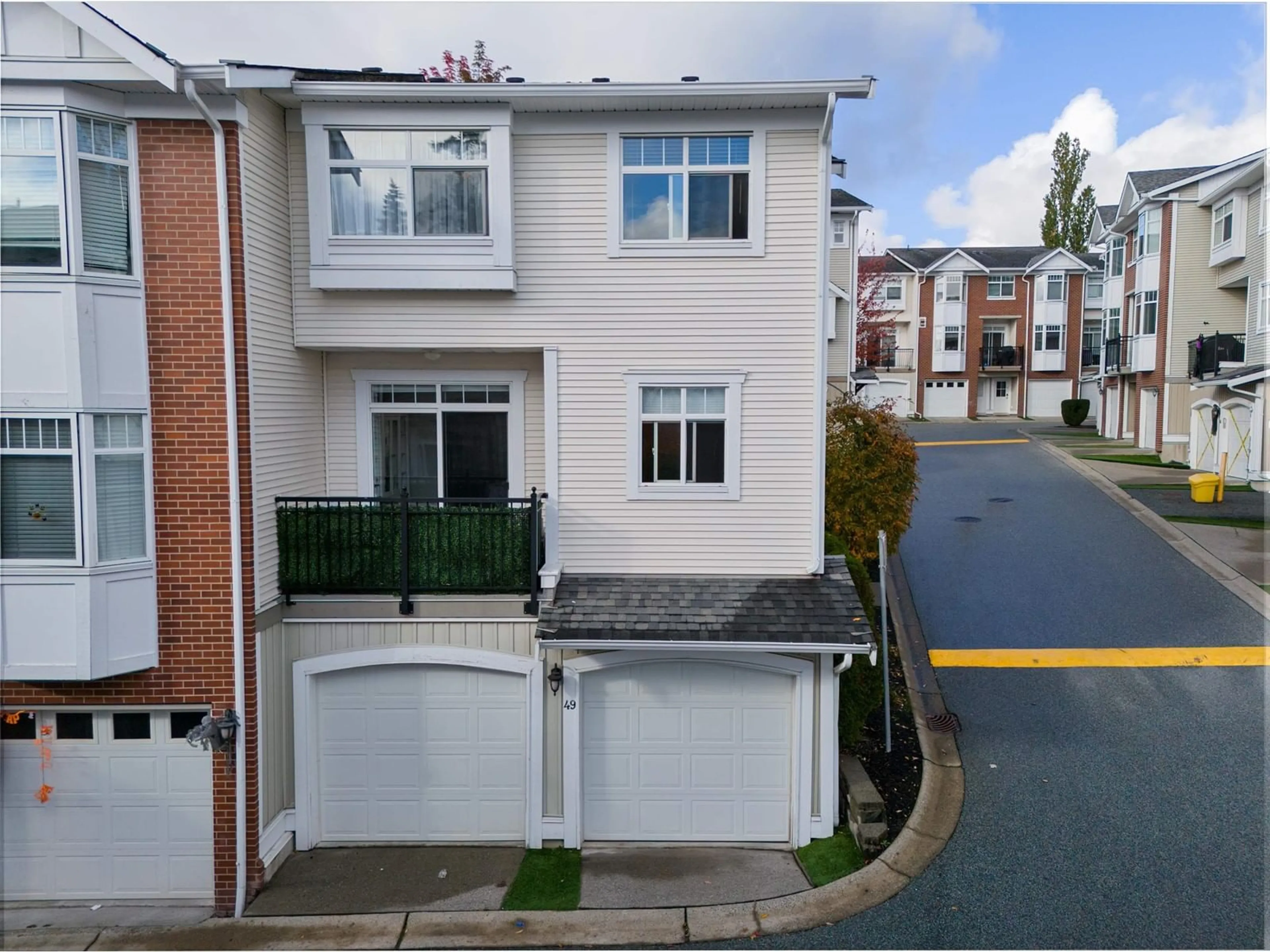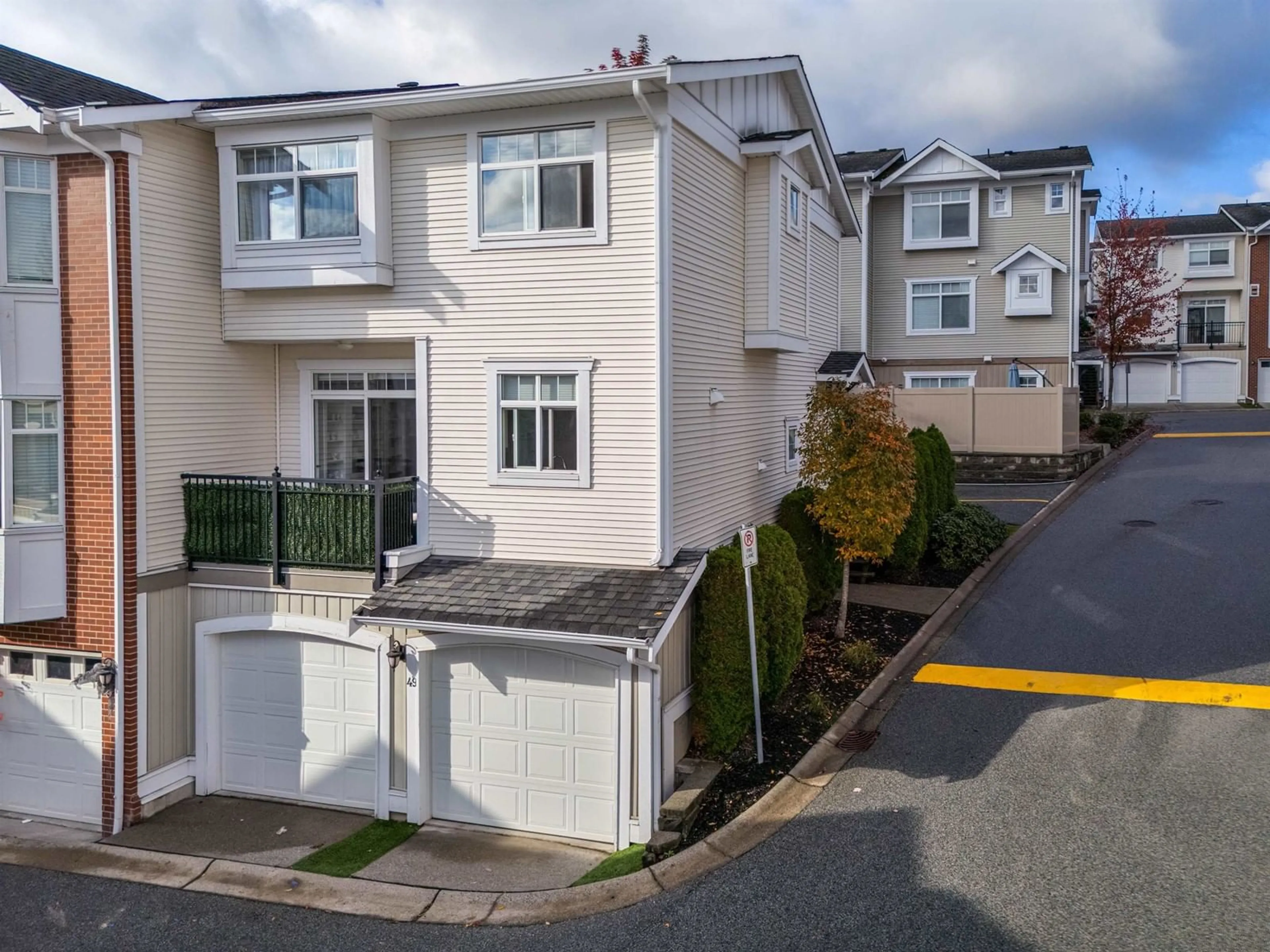49 19551 66 AVENUE, Surrey, British Columbia V4N0Z5
Contact us about this property
Highlights
Estimated ValueThis is the price Wahi expects this property to sell for.
The calculation is powered by our Instant Home Value Estimate, which uses current market and property price trends to estimate your home’s value with a 90% accuracy rate.Not available
Price/Sqft$520/sqft
Est. Mortgage$3,435/mo
Maintenance fees$401/mo
Tax Amount ()-
Days On Market32 days
Description
Welcome to this fantastic 3-bedroom, 3-bathroom end unit townhouse, with double car garage! Recently renovated with new flooring, appliances, light fixtures, and paint throughout, this home boasts a bright and spacious floor plan, ideal for entertaining and everyday comfort. Enter to a welcoming living area featuring ample natural light and stylish finishes. The large kitchen showcases stainless steel appliances, elegant granite counter-tops, plenty of cabinetry, with move-able island, making it a chef's dream and a picturesque mountain view from the window. Upstairs, the generous primary suite includes a private bathroom with modern fixtures, while two additional bedrooms provide flexibility for family, guests, or a home office. Outside, enjoy a private patio perfect for outdoor dining or relaxation, fully fenced in. Guest parking right outside. Minutes away from Willowbrook Mall and soon-to-be-built Skytrain Station, this townhouse offers the perfect blend of modern living and comfort with prime location. (id:39198)
Property Details
Interior
Features
Exterior
Features
Parking
Garage spaces 2
Garage type -
Other parking spaces 0
Total parking spaces 2
Condo Details
Amenities
Clubhouse, Exercise Centre, Laundry - In Suite, Recreation Centre
Inclusions
Property History
 29
29

