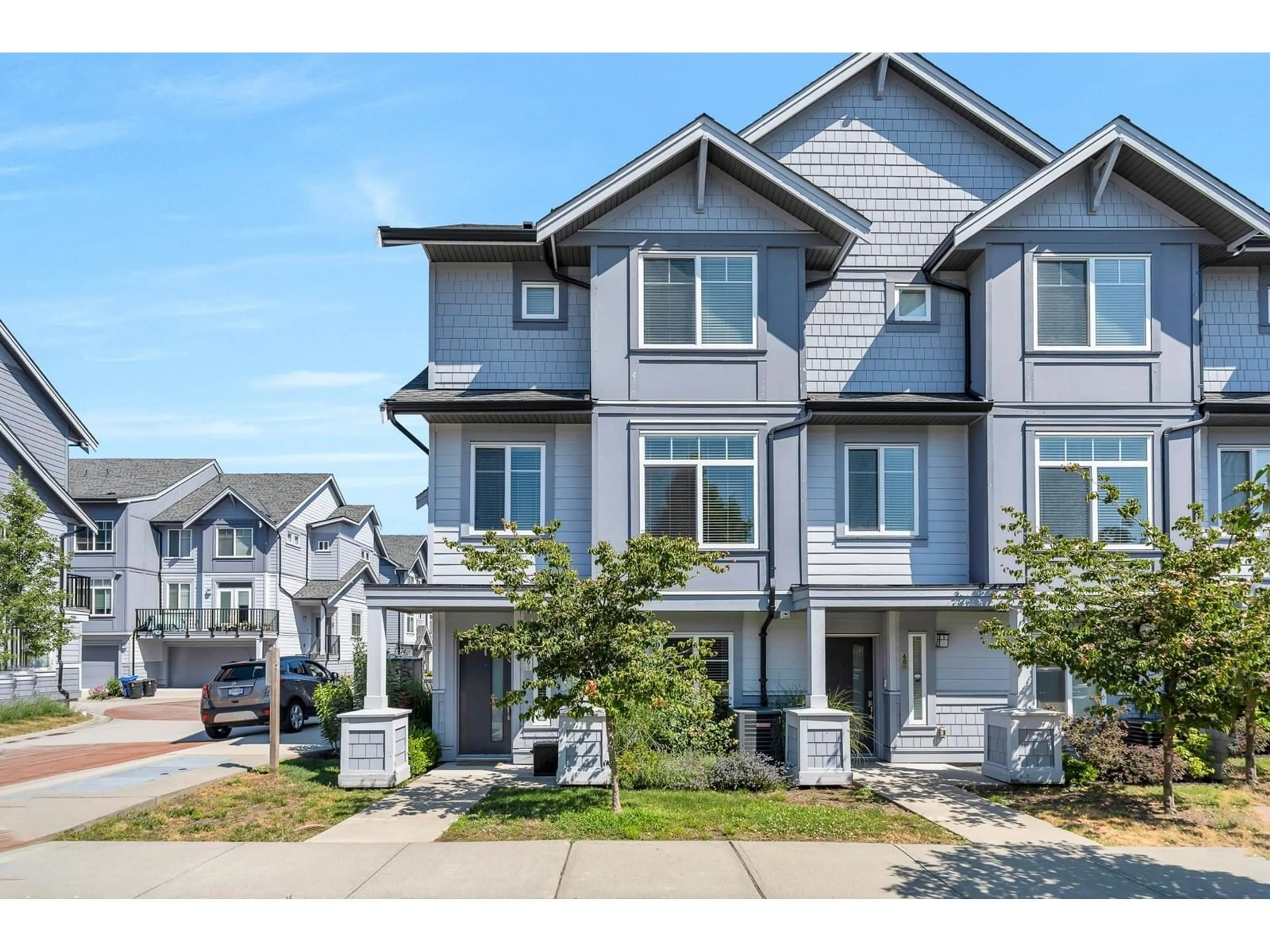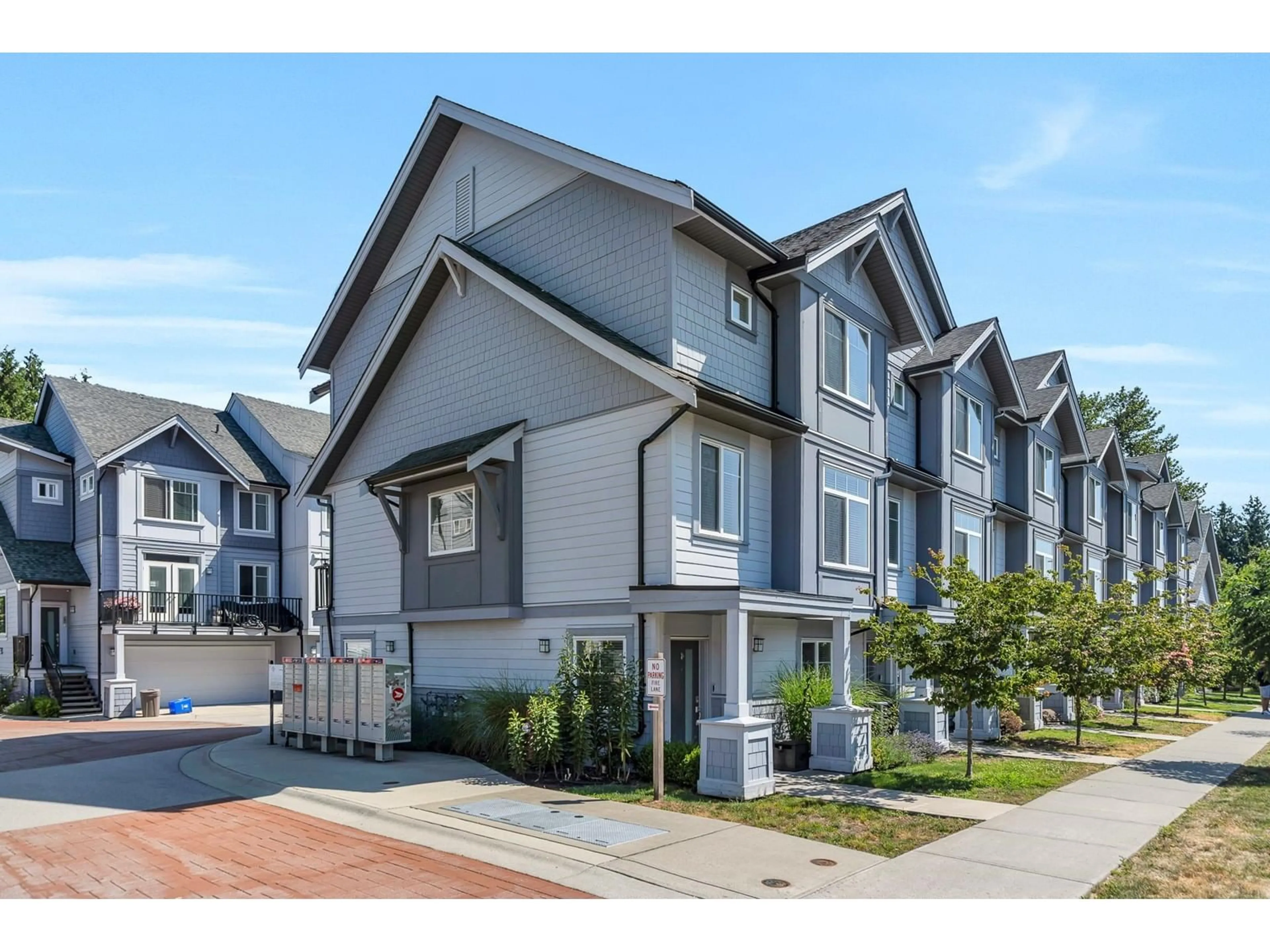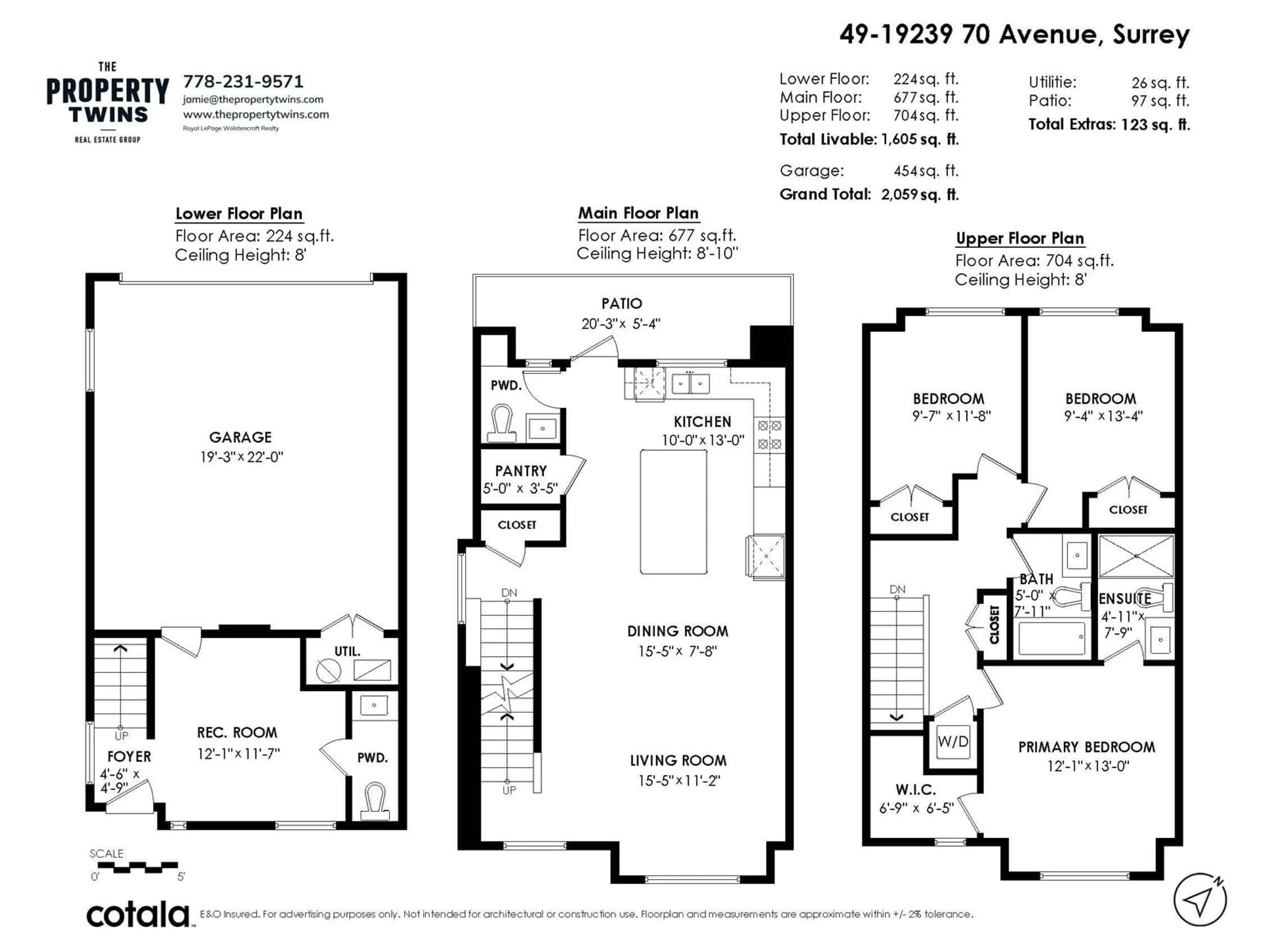49 19239 70 AVENUE, Surrey, British Columbia V4N6S8
Contact us about this property
Highlights
Estimated ValueThis is the price Wahi expects this property to sell for.
The calculation is powered by our Instant Home Value Estimate, which uses current market and property price trends to estimate your home’s value with a 90% accuracy rate.Not available
Price/Sqft$591/sqft
Days On Market12 days
Est. Mortgage$4,079/mth
Maintenance fees$310/mth
Tax Amount ()-
Description
BRIGHT & CORNER UNIT WITH FURNACE & AC/HEAT PUMP AT CLAYTON STATION! This 3 bed, 4 bath, side-by-side garage townhouse enjoys a fantastic flex room on the first floor with a 2 piece bath, perfect for a home office, gym, or rec room. The kitchen stands out with a 5 burner gas cooktop, WALK-IN PANTRY, wall oven & microwave, quartz counters, wine/beverage cooler, massive island with extra storage, and a powder room! Head upstairs to find the primary bedroom with a walk-in closet, a 3-piece ensuite with a glass-enclosed shower. 2 more spacious bedrooms, a 4-piece guest bath with a deep tub and quartz counters, a stacker washer and dryer, and a large linen closet. Gas hook up on balcony, ready to BBQ this summer! Close to schools, parks, and transit. (id:39198)
Property Details
Interior
Features
Exterior
Features
Parking
Garage spaces 2
Garage type -
Other parking spaces 0
Total parking spaces 2
Condo Details
Amenities
Clubhouse, Laundry - In Suite
Inclusions
Property History
 38
38


